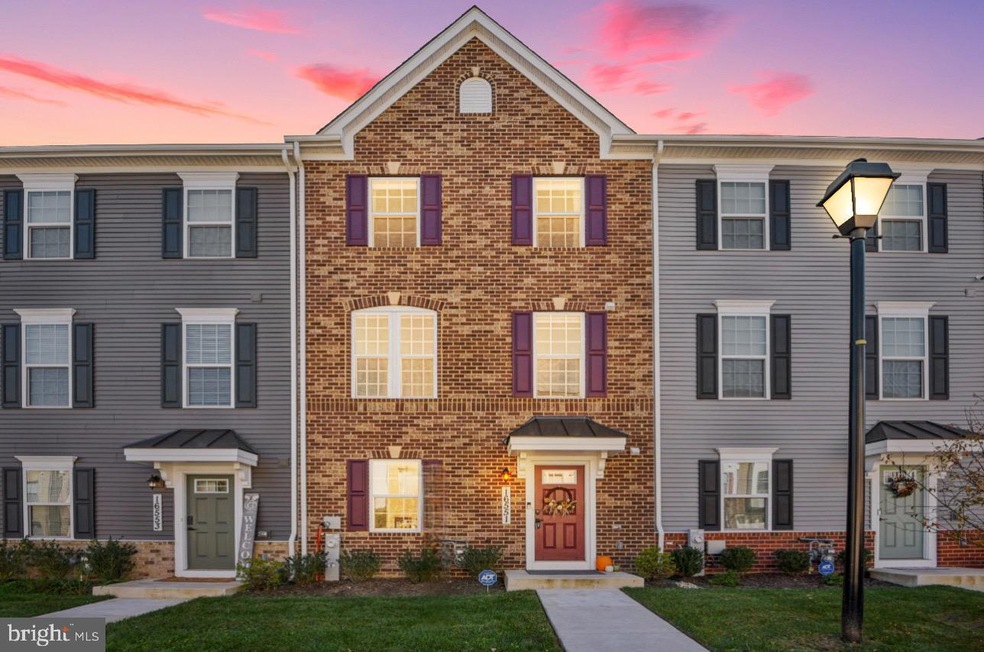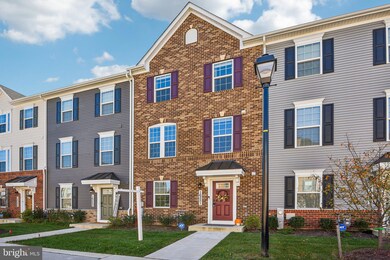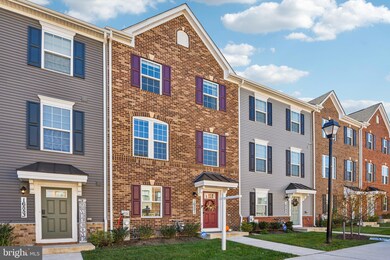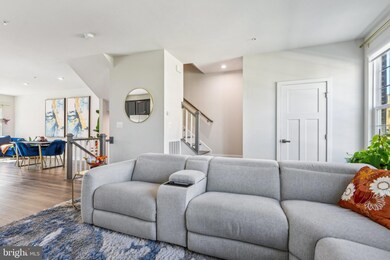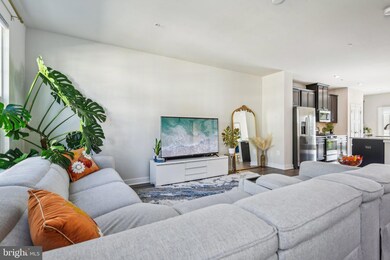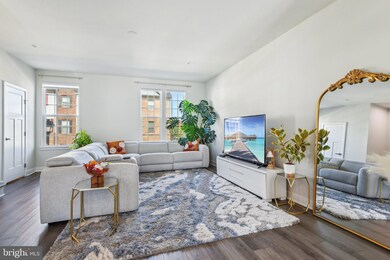
Highlights
- Gourmet Kitchen
- Colonial Architecture
- 2 Car Attached Garage
- Open Floorplan
- Wood Flooring
- Wainscoting
About This Home
As of December 2024Step inside this gorgeous 3 bed 2 full and 2 half bathroom townhome in the heart of Bowie and be amazed! This turn key practically brand new home has been extremely well cared for and is ready for its new owner. Equipped with an attached 2 car garage and 3 finished levels of living space you will be able to enjoy over 2,000 sq ft of all this home has to offer in the highly sought after Amber Ridge Community. The first level includes an office space with a newly installed barn door for added privacy for the perfect private office space. Upstairs you will be blown away by the aesthetic of the open concept kitchen, dining, and living room space. This level boasts gleaming LVP flooring throughout, updated custom blinds, and gold accents make you never want to leave. Upstairs you will find all 3 bedrooms with the primary equipped with vaulted ceilings and new luxury lighting fixtures.
Location, location, location! This home is conveniently located just minutes away from major commuter routes and Bowie town center.
There is so much more to love about this home you have to come and see it for yourself!
Last Agent to Sell the Property
Hyatt & Company Real Estate, LLC Listed on: 10/25/2024
Townhouse Details
Home Type
- Townhome
Est. Annual Taxes
- $6,994
Year Built
- Built in 2022
Lot Details
- 2,034 Sq Ft Lot
HOA Fees
- $92 Monthly HOA Fees
Parking
- 2 Car Attached Garage
- Basement Garage
- Rear-Facing Garage
- Garage Door Opener
Home Design
- Colonial Architecture
- Slab Foundation
- Frame Construction
Interior Spaces
- Property has 3 Levels
- Open Floorplan
- Wainscoting
- Combination Dining and Living Room
- Wood Flooring
Kitchen
- Gourmet Kitchen
- Instant Hot Water
Bedrooms and Bathrooms
- 3 Bedrooms
Utilities
- Forced Air Heating and Cooling System
- Tankless Water Heater
- Natural Gas Water Heater
- Public Septic
Community Details
- Amber Ridge Subdivision
Listing and Financial Details
- Tax Lot 35
- Assessor Parcel Number 17075678935
Ownership History
Purchase Details
Home Financials for this Owner
Home Financials are based on the most recent Mortgage that was taken out on this home.Purchase Details
Home Financials for this Owner
Home Financials are based on the most recent Mortgage that was taken out on this home.Purchase Details
Similar Homes in Bowie, MD
Home Values in the Area
Average Home Value in this Area
Purchase History
| Date | Type | Sale Price | Title Company |
|---|---|---|---|
| Deed | $530,000 | Old Republic Title | |
| Deed | $530,000 | Old Republic Title | |
| Deed | $479,990 | Stewart Title | |
| Deed | $787,920 | None Listed On Document |
Mortgage History
| Date | Status | Loan Amount | Loan Type |
|---|---|---|---|
| Previous Owner | $431,420 | FHA | |
| Previous Owner | $431,990 | New Conventional |
Property History
| Date | Event | Price | Change | Sq Ft Price |
|---|---|---|---|---|
| 12/20/2024 12/20/24 | Sold | $530,000 | +3.9% | $261 / Sq Ft |
| 10/25/2024 10/25/24 | For Sale | $509,900 | -- | $251 / Sq Ft |
Tax History Compared to Growth
Tax History
| Year | Tax Paid | Tax Assessment Tax Assessment Total Assessment is a certain percentage of the fair market value that is determined by local assessors to be the total taxable value of land and additions on the property. | Land | Improvement |
|---|---|---|---|---|
| 2024 | $7,373 | $470,700 | $0 | $0 |
| 2023 | $6,929 | $464,900 | $0 | $0 |
| 2022 | $261 | $16,200 | $16,200 | $0 |
| 2021 | $0 | $16,200 | $16,200 | $0 |
Agents Affiliated with this Home
-
Saeed Mohebbi

Seller's Agent in 2024
Saeed Mohebbi
Hyatt & Company Real Estate, LLC
(240) 793-4721
94 Total Sales
-
Joshua Harris

Buyer's Agent in 2024
Joshua Harris
Hyatt & Company Real Estate, LLC
(443) 877-0034
97 Total Sales
Map
Source: Bright MLS
MLS Number: MDPG2129860
APN: 07-5678935
- 16532 Fife Way
- 16350 Fife Way
- 16377 Fife Way
- 16366 Fife Way
- 16302 Pond Meadow Ln
- 16305 Ayrwood Ln
- 16102 Philmont Ln
- 16005 Partell Ct
- 16101 Audubon Ln
- 2105 Ardleigh Ct
- 16003 Pennant Ln
- 16329 Pennsbury Dr
- 1111 Parkington Ln
- 1004 Pembridge Ct
- 1403 Pinelake Ln
- 1901 Page Ct
- 1408 Pinelake Ln
- 1204 Pensive Ln
- 1418 Perrell Ln
- 17005 Federal Hill Ct
