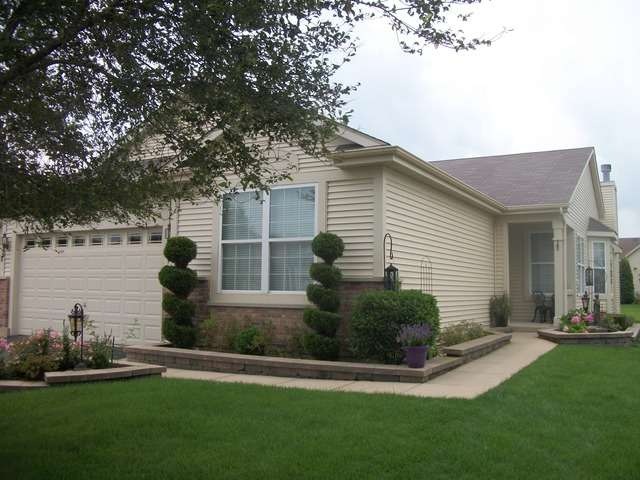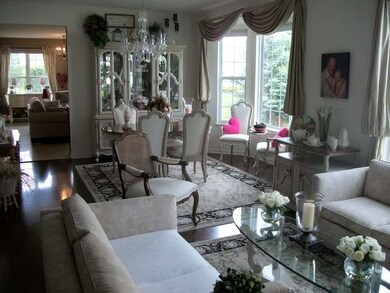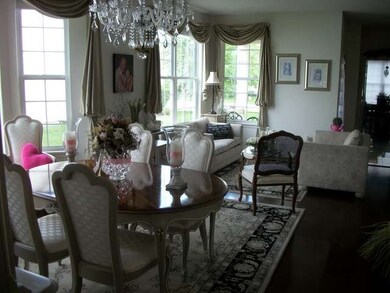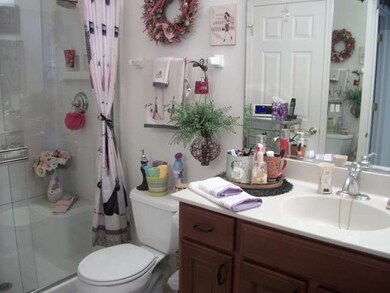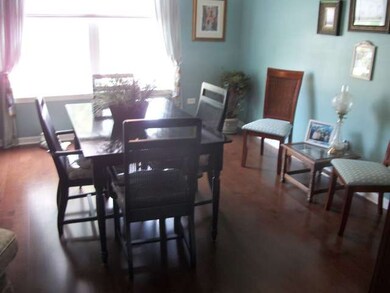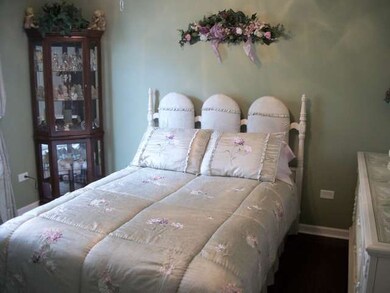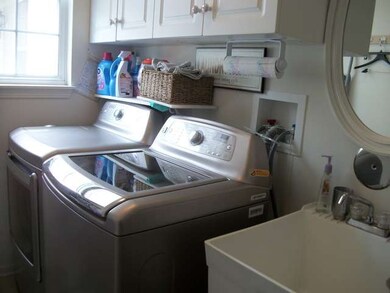
16554 Serene Lake Way Crest Hill, IL 60403
Highlights
- Second Kitchen
- Landscaped Professionally
- Ranch Style House
- Senior Community
- Recreation Room
- Wood Flooring
About This Home
As of July 2022"It's To Good To Be True" describes this gorgeous 3 bedroom 3 bath "Greenbriar" model Ranch home w/full finished basement ready for related living w a 2nd kitchen, DR, bar, LR, full bath & bedroom, main floor has extended Family Rm w/firplc, LR/DR combo w/bump out bay, Den, walk-in closets, Lg. kitch. w/extended cherry cabinets, granite ctrs, stainless appls, 6 panel doors, custom blinds, wood & porcelain floors, sunroom, glamour master bath w/dbl. sinks, garden tub, all appls & window cov, paver patio, 2 car finished garage w/rubber mat flooring, concrete crawl, gas generator, and more! Exclude washer & dryer!
Home Details
Home Type
- Single Family
Est. Annual Taxes
- $10,302
Year Built
- 2007
HOA Fees
- $176 per month
Parking
- Attached Garage
- Garage Transmitter
- Garage Door Opener
- Driveway
- Parking Included in Price
- Garage Is Owned
Home Design
- Ranch Style House
- Brick Exterior Construction
- Slab Foundation
- Asphalt Shingled Roof
- Vinyl Siding
Interior Spaces
- Fireplace With Gas Starter
- Dining Area
- Den
- Workroom
- Recreation Room
- Sun or Florida Room
- Storage Room
- Laundry on main level
- Storm Screens
Kitchen
- Second Kitchen
- Breakfast Bar
- Walk-In Pantry
- Oven or Range
- Microwave
- Dishwasher
- Disposal
Flooring
- Wood
- Laminate
Bedrooms and Bathrooms
- Primary Bathroom is a Full Bathroom
- In-Law or Guest Suite
- Bathroom on Main Level
- Dual Sinks
- Garden Bath
Finished Basement
- Basement Fills Entire Space Under The House
- Finished Basement Bathroom
- Crawl Space
Utilities
- Forced Air Heating and Cooling System
- Heating System Uses Gas
Additional Features
- Brick Porch or Patio
- Landscaped Professionally
Community Details
- Senior Community
- Common Area
Listing and Financial Details
- Senior Tax Exemptions
- Homeowner Tax Exemptions
Map
Home Values in the Area
Average Home Value in this Area
Property History
| Date | Event | Price | Change | Sq Ft Price |
|---|---|---|---|---|
| 07/29/2022 07/29/22 | Sold | $360,000 | -2.7% | $177 / Sq Ft |
| 07/08/2022 07/08/22 | Pending | -- | -- | -- |
| 06/18/2022 06/18/22 | For Sale | $369,900 | +23.7% | $182 / Sq Ft |
| 09/14/2015 09/14/15 | Sold | $299,000 | -3.5% | $147 / Sq Ft |
| 08/08/2015 08/08/15 | Pending | -- | -- | -- |
| 07/18/2015 07/18/15 | For Sale | $309,900 | -- | $152 / Sq Ft |
Tax History
| Year | Tax Paid | Tax Assessment Tax Assessment Total Assessment is a certain percentage of the fair market value that is determined by local assessors to be the total taxable value of land and additions on the property. | Land | Improvement |
|---|---|---|---|---|
| 2023 | $10,302 | $128,372 | $27,223 | $101,149 |
| 2022 | $9,416 | $120,931 | $25,645 | $95,286 |
| 2021 | $8,902 | $113,646 | $24,100 | $89,546 |
| 2020 | $8,718 | $109,910 | $23,308 | $86,602 |
| 2019 | $8,178 | $104,180 | $22,093 | $82,087 |
| 2018 | $8,053 | $100,173 | $21,243 | $78,930 |
| 2017 | $7,312 | $94,565 | $20,054 | $74,511 |
| 2016 | $6,971 | $88,627 | $18,795 | $69,832 |
| 2015 | $6,508 | $82,672 | $17,532 | $65,140 |
| 2014 | $6,508 | $80,264 | $17,021 | $63,243 |
| 2013 | $6,508 | $77,054 | $17,021 | $60,033 |
Mortgage History
| Date | Status | Loan Amount | Loan Type |
|---|---|---|---|
| Previous Owner | $150,000 | New Conventional | |
| Previous Owner | $50,000 | Credit Line Revolving |
Deed History
| Date | Type | Sale Price | Title Company |
|---|---|---|---|
| Warranty Deed | $360,000 | Karr Law Llc | |
| Interfamily Deed Transfer | -- | Attorney | |
| Interfamily Deed Transfer | -- | Attorney | |
| Warranty Deed | $299,000 | Citywide Title Corporation | |
| Interfamily Deed Transfer | -- | None Available | |
| Warranty Deed | $322,000 | First American |
Similar Homes in the area
Source: Midwest Real Estate Data (MRED)
MLS Number: MRD08986846
APN: 04-19-404-025
- 21143 Silver Moon Lake Way
- 21248 Legion Lake Ct
- 16523 Buckner Pond Way Unit 5
- 21247 Barth Pond Ln
- 16222 Goose Lake Dr
- 21319 Barth Pond Ln
- 16356 Crescent Lake Dr
- 16436 Club Ct
- 16241 Tomahawk Lake Ct Unit 7
- 16114 Seneca Lake Cir
- 16141 Powderhorn Lake Way
- 3204 Sunrise Ct Unit 1
- 21449 Lake st Clair Dr
- 21554 Papoose Lake Ct
- 16118 Ontario St
- 21366 Carlton St
- 20540 Mcgilvray Dr
- 16021 Tahoe Ln
- 3612 Thoroughbred Ln
- 746 S Mecosta Ln
