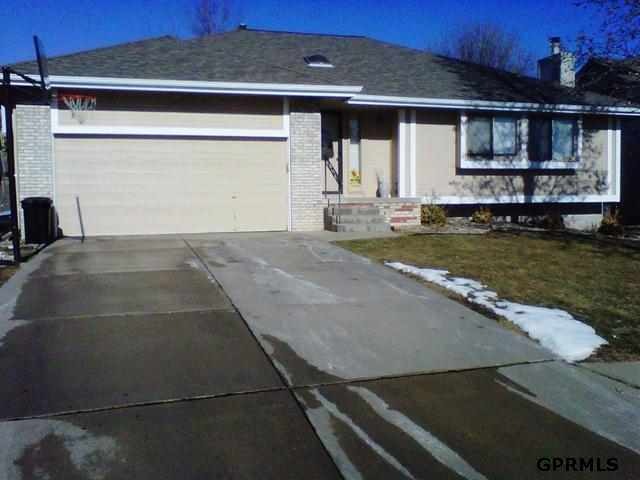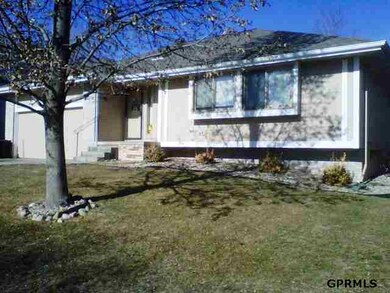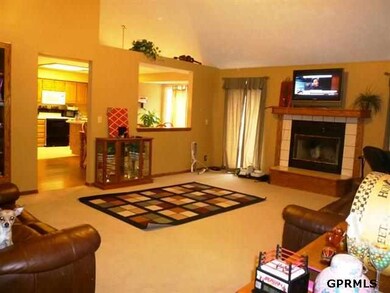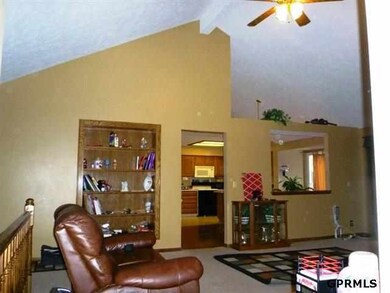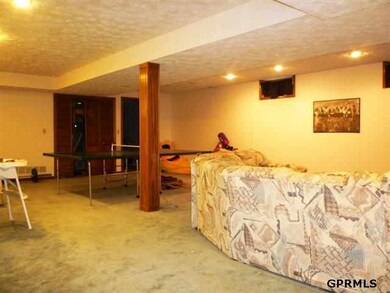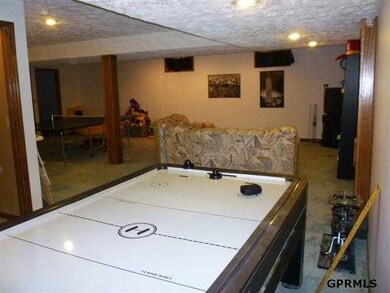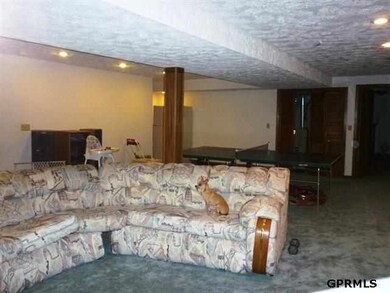
Highlights
- Ranch Style House
- 1 Fireplace
- Porch
- Black Elk Elementary School Rated A-
- No HOA
- 2 Car Attached Garage
About This Home
As of May 2020A lot of space in this amazing home. 1 extra non-conforming bedroom in finished basement. Tons of storage. Highly desired neighborhood and access to great schools. Water heater replaced in 2012, roofing replaced in 2011, living room carpet to be replaced in the following days, byt meanwhile there is a $2000 carpet allowance if there is a purchase agreement before the carpet is replaced. Tell your Realtor not to miss this one! You will be surprised!
Last Agent to Sell the Property
Nebraska Realty Brokerage Phone: 402-999-1707 License #20030361 Listed on: 01/23/2013

Last Buyer's Agent
Nebraska Realty Brokerage Phone: 402-999-1707 License #20030361 Listed on: 01/23/2013

Home Details
Home Type
- Single Family
Est. Annual Taxes
- $3,166
Year Built
- Built in 1994
Lot Details
- Lot Dimensions are 109 x 65
- Wood Fence
Parking
- 2 Car Attached Garage
Home Design
- Ranch Style House
- Composition Roof
Interior Spaces
- 1 Fireplace
- Basement
Kitchen
- Oven
- Microwave
- Dishwasher
- Trash Compactor
Bedrooms and Bathrooms
- 3 Bedrooms
Outdoor Features
- Patio
- Porch
Schools
- Black Elk Elementary School
- Beadle Middle School
- Millard West High School
Utilities
- Forced Air Heating and Cooling System
- Heating System Uses Gas
- Cable TV Available
Community Details
- No Home Owners Association
- Mission Ridge Subdivision
Listing and Financial Details
- Assessor Parcel Number 1779170000
- Tax Block 60
Ownership History
Purchase Details
Home Financials for this Owner
Home Financials are based on the most recent Mortgage that was taken out on this home.Purchase Details
Purchase Details
Home Financials for this Owner
Home Financials are based on the most recent Mortgage that was taken out on this home.Purchase Details
Home Financials for this Owner
Home Financials are based on the most recent Mortgage that was taken out on this home.Purchase Details
Home Financials for this Owner
Home Financials are based on the most recent Mortgage that was taken out on this home.Similar Homes in Omaha, NE
Home Values in the Area
Average Home Value in this Area
Purchase History
| Date | Type | Sale Price | Title Company |
|---|---|---|---|
| Warranty Deed | -- | Green Title & Escrow | |
| Quit Claim Deed | -- | None Available | |
| Warranty Deed | $155,000 | -- | |
| Interfamily Deed Transfer | -- | Midwest Title | |
| Survivorship Deed | $140,000 | -- |
Mortgage History
| Date | Status | Loan Amount | Loan Type |
|---|---|---|---|
| Open | $236,903 | Balloon | |
| Closed | $233,244 | VA | |
| Previous Owner | $142,450 | FHA | |
| Previous Owner | $21,800 | Credit Line Revolving | |
| Previous Owner | $123,200 | No Value Available |
Property History
| Date | Event | Price | Change | Sq Ft Price |
|---|---|---|---|---|
| 05/05/2020 05/05/20 | Sold | $228,000 | -5.0% | $83 / Sq Ft |
| 03/13/2020 03/13/20 | Pending | -- | -- | -- |
| 02/05/2020 02/05/20 | For Sale | $240,000 | +54.8% | $87 / Sq Ft |
| 02/14/2013 02/14/13 | Sold | $155,000 | -9.9% | $56 / Sq Ft |
| 02/01/2013 02/01/13 | Pending | -- | -- | -- |
| 01/23/2013 01/23/13 | For Sale | $172,000 | -- | $63 / Sq Ft |
Tax History Compared to Growth
Tax History
| Year | Tax Paid | Tax Assessment Tax Assessment Total Assessment is a certain percentage of the fair market value that is determined by local assessors to be the total taxable value of land and additions on the property. | Land | Improvement |
|---|---|---|---|---|
| 2023 | $5,326 | $267,500 | $32,900 | $234,600 |
| 2022 | $5,654 | $267,500 | $32,900 | $234,600 |
| 2021 | $4,699 | $223,500 | $32,900 | $190,600 |
| 2020 | $4,739 | $223,500 | $32,900 | $190,600 |
| 2019 | $4,753 | $223,500 | $32,900 | $190,600 |
| 2018 | $4,349 | $201,700 | $32,900 | $168,800 |
| 2017 | $3,414 | $190,200 | $32,900 | $157,300 |
| 2016 | $3,414 | $160,700 | $19,200 | $141,500 |
| 2015 | $3,255 | $150,100 | $17,900 | $132,200 |
| 2014 | $3,255 | $150,100 | $17,900 | $132,200 |
Agents Affiliated with this Home
-
Ricardo Castro

Seller's Agent in 2020
Ricardo Castro
Nebraska Realty
(402) 999-1707
356 Total Sales
-
Tracy Maldonado

Buyer's Agent in 2020
Tracy Maldonado
Better Homes and Gardens R.E.
(402) 659-3708
135 Total Sales
Map
Source: Great Plains Regional MLS
MLS Number: 21301533
APN: 7917-0000-17
- 16621 Madison St
- 6214 S 167th Ave
- 16422 Madison St
- 16367 Y St
- 16454 Drexel St
- 6703 S 164th Ave
- 5807 S 167th Ave
- 6415 S 162nd Terrace Cir
- 5801 S 167th Ave
- 16404 Polk St
- 16712 V St
- 6732 S 169th Ave
- 5805 S 160th St
- 5210 S 165th St
- 17139 S St
- 5818 S 159th St
- 16537 Weir St
- 5118 S 167th Ave
- 16140 Josephine St
- 15902 T St
