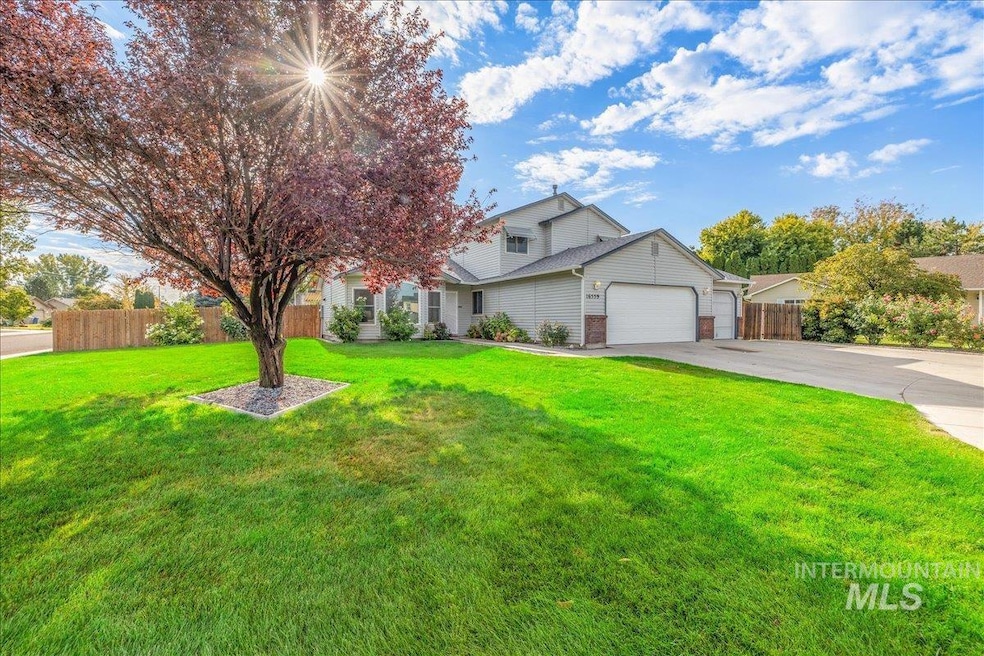Estimated payment $2,417/month
Highlights
- RV Access or Parking
- Recreation Room
- Wood Flooring
- Maid or Guest Quarters
- Vaulted Ceiling
- Corner Lot
About This Home
Experience the perfect blend of comfort, space, and everyday convenience in this inviting Nampa home designed for both relaxation and entertaining. Recent updates include 2025 carpet and interior paint, a 2024 oven, a 2022 roof, and 2022 Anderson double-hung windows with dual opening for fresh breezes. The floorplan offers open concept living with vaulted ceilings and flexibility with a spacious bonus/family room plus a main-level bedroom and full bathroom, ideal for guests or multi-generational living. Enjoy effortless daily living with an included washer/dryer, convenient hose spigots, and a 24x10 covered back patio overlooking a private, fully fenced yard with lush landscaping, a plum tree, garden spaces, and 8x10 shed. A 3-car garage with extra hobby room, 5-car wide driveway, 110' of RV parking (space for two!), and trailer parking ensure room for all your Idaho Toys! Situated in the coveted Vallivue School District, you’ll find schools, medical facilities, shopping, golf, college, and entertainment all within a few miles, including Saint Alphonsus Regional Medical Center, Ridgecrest & Centennial Golf Courses, College of Western Idaho, Ford Idaho Center, Walmart, Winco, and Nampa Gateway Entertainment. This home offers the lifestyle you’ve been looking for—inside and out! Don't miss this Amazing Value!
Listing Agent
Homes of Idaho Brokerage Phone: 208-713-2755 Listed on: 10/01/2025

Home Details
Home Type
- Single Family
Est. Annual Taxes
- $2,104
Year Built
- Built in 1998
Lot Details
- 0.27 Acre Lot
- Cul-De-Sac
- Dog Run
- Property is Fully Fenced
- Wood Fence
- Corner Lot
- Sprinkler System
- Garden
HOA Fees
- $13 Monthly HOA Fees
Parking
- 3 Car Attached Garage
- Driveway
- Open Parking
- RV Access or Parking
Home Design
- Frame Construction
- Composition Roof
- Vinyl Siding
Interior Spaces
- 1,800 Sq Ft Home
- 2-Story Property
- Vaulted Ceiling
- Great Room
- Family Room
- Den
- Recreation Room
- Crawl Space
Kitchen
- Breakfast Bar
- Oven or Range
- Microwave
- Dishwasher
- Laminate Countertops
- Disposal
Flooring
- Wood
- Carpet
Bedrooms and Bathrooms
- 4 Bedrooms | 1 Main Level Bedroom
- En-Suite Primary Bedroom
- Walk-In Closet
- Maid or Guest Quarters
- 3 Bathrooms
Laundry
- Dryer
- Washer
Outdoor Features
- Covered Patio or Porch
- Outdoor Storage
Schools
- Birch Elementary School
- Sage Valley Middle School
- Ridgevue High School
Farming
- Chicken Farm
Utilities
- Forced Air Heating and Cooling System
- Heating System Uses Natural Gas
- Gas Water Heater
- High Speed Internet
- Cable TV Available
Listing and Financial Details
- Assessor Parcel Number R1484350700
Map
Home Values in the Area
Average Home Value in this Area
Tax History
| Year | Tax Paid | Tax Assessment Tax Assessment Total Assessment is a certain percentage of the fair market value that is determined by local assessors to be the total taxable value of land and additions on the property. | Land | Improvement |
|---|---|---|---|---|
| 2025 | $604 | $413,400 | $109,300 | $304,100 |
| 2024 | $604 | $413,300 | $102,500 | $310,800 |
| 2023 | $299 | $382,500 | $102,500 | $280,000 |
| 2022 | $971 | $421,600 | $123,000 | $298,600 |
| 2021 | $724 | $299,500 | $75,500 | $224,000 |
| 2020 | $2,272 | $262,500 | $51,300 | $211,200 |
| 2019 | $2,302 | $237,100 | $47,500 | $189,600 |
| 2018 | $2,015 | $0 | $0 | $0 |
| 2017 | $1,755 | $0 | $0 | $0 |
| 2016 | $1,676 | $0 | $0 | $0 |
| 2015 | $1,536 | $0 | $0 | $0 |
| 2014 | $1,481 | $140,000 | $28,500 | $111,500 |
Property History
| Date | Event | Price | List to Sale | Price per Sq Ft |
|---|---|---|---|---|
| 10/23/2025 10/23/25 | For Sale | $425,000 | 0.0% | $236 / Sq Ft |
| 10/08/2025 10/08/25 | Pending | -- | -- | -- |
| 10/01/2025 10/01/25 | For Sale | $425,000 | -- | $236 / Sq Ft |
Source: Intermountain MLS
MLS Number: 98963473
APN: 1484350700
- 7446 Birch Ln
- 7602 E Iroquois St
- 7694 Birch Ln Parcel A
- 16805 N Hopkinson Way
- 7444 Bay Meadows Dr
- 7119 Birch Ln
- 7151 E Canterbury Ln
- 16739 N Dartmouth Ave
- 7678 E Lightfoot St
- 7824 E Tea Party Dr
- 17276 11th Ave N
- 16283 N Red Oak Dr
- 6945 E Greens Dr
- 7236 Cherry Ln
- 7907 E Quaker Dr
- Everest Plan at Franklin Village North
- Agate Plan at Franklin Village North
- Topaz Plan at Franklin Village North
- Jade Plan at Franklin Village North
- Amethyst Plan at Franklin Village North
- 7302 Bay Meadows Dr Unit ID1308976P
- 16053 N Franklin Blvd
- 7769 E Bratton Dr
- 6185 E Medalist Ln
- 17051 N Blackmore Ln
- 17805 N Harpster Way
- 601 Stampede Dr Unit 4
- 17125 Northside Blvd Unit ID1250663P
- 17065 N Hounslow Way Unit ID1250666P
- 17065 N Hounslow Way Unit ID1250667P
- 17065 N Hounslow Way Unit ID1250664P
- 17065 N Hounslow Way Unit ID1250665P
- 5643 E Bollo St Unit ID1250641P
- 5553 E Bollo St Unit ID1322139P
- 4595 Stamm Ln
- 5494 Cherry Ln Unit ID1250646P
- 8311 E Stone Valley St Unit ID1308981P
- 5302 E Burnte Peak St Unit ID1322141P
- 17050 N Ardmore Rd
- 16080 N Merchant Way






