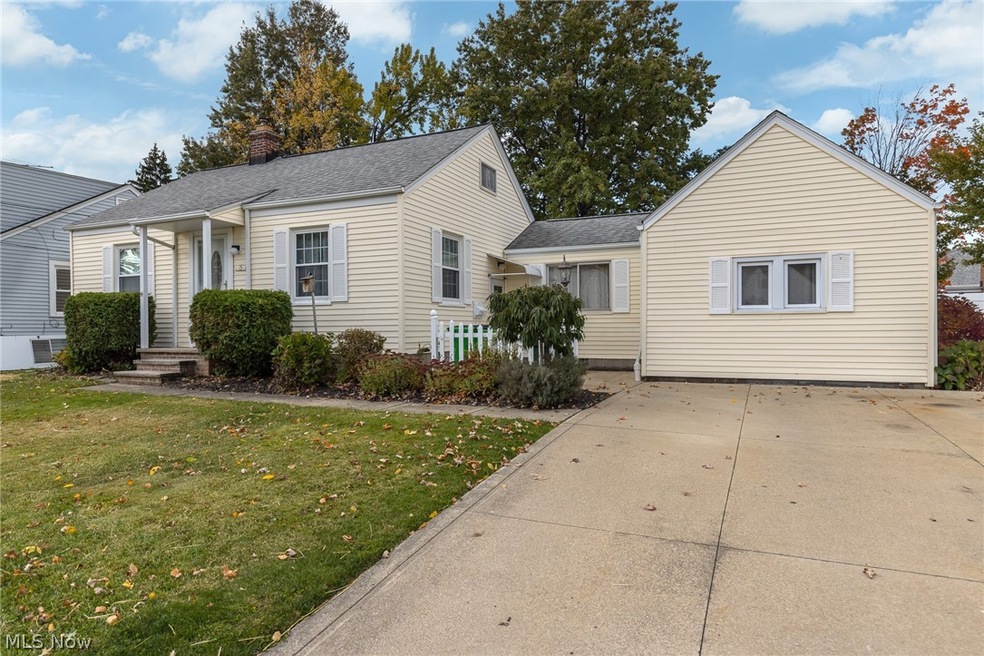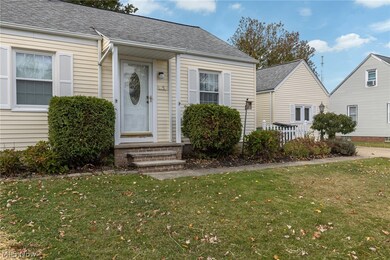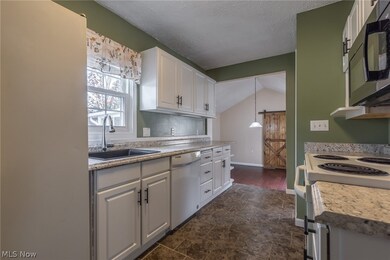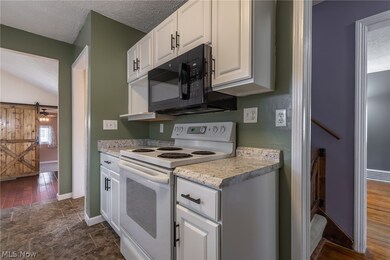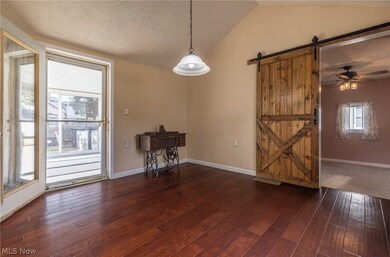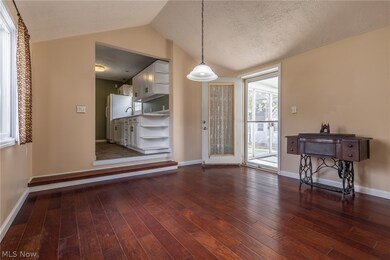
1656 Douglas Rd Wickliffe, OH 44092
Highlights
- Medical Services
- 1 Fireplace
- Enclosed patio or porch
- Above Ground Pool
- No HOA
- Community Playground
About This Home
As of December 2023Welcome home! This adorable Wickliffe bungalow has so much to offer. Step inside to a light and airy kitchen with white cabinetry and rustic black hardware, all appliances stay! Enjoy meals in your dining room or take it outside to your attached enclosed patio! A decorative barn door leads to a large room that can serve as a master bedroom or family room. The front of the home hosts your living room with beautiful hardwood flooring. 2 bedrooms and an updated bath complete
the first floor. Upstairs has a room that can be used for storage, a playroom, or possibly a 4th bedroom. Amazing outdoor space with full privacy
fence, pool, man cave/shed, indoor/outdoor patios.....perfect for cookouts, and hosting parties!
Last Agent to Sell the Property
Platinum Real Estate License #2015003028 Listed on: 10/21/2022

Home Details
Home Type
- Single Family
Est. Annual Taxes
- $3,171
Year Built
- Built in 1943
Lot Details
- 8,276 Sq Ft Lot
- Property is Fully Fenced
- Privacy Fence
- Irregular Lot
- 29-B-003-J-00-071-0
Home Design
- Bungalow
- Fiberglass Roof
- Asphalt Roof
- Vinyl Siding
Interior Spaces
- 1,236 Sq Ft Home
- 2-Story Property
- 1 Fireplace
- Partial Basement
Kitchen
- Range
- Microwave
- Dishwasher
Bedrooms and Bathrooms
- 3 Main Level Bedrooms
- 1 Full Bathroom
Parking
- No Garage
- Paved Parking
Outdoor Features
- Above Ground Pool
- Enclosed patio or porch
Utilities
- Forced Air Heating and Cooling System
- Heating System Uses Gas
Listing and Financial Details
- Assessor Parcel Number 29-B-003-J-00-072-0
Community Details
Overview
- No Home Owners Association
Amenities
- Medical Services
- Shops
- Public Transportation
Recreation
- Community Playground
- Community Pool
- Park
Ownership History
Purchase Details
Home Financials for this Owner
Home Financials are based on the most recent Mortgage that was taken out on this home.Purchase Details
Home Financials for this Owner
Home Financials are based on the most recent Mortgage that was taken out on this home.Purchase Details
Home Financials for this Owner
Home Financials are based on the most recent Mortgage that was taken out on this home.Purchase Details
Purchase Details
Home Financials for this Owner
Home Financials are based on the most recent Mortgage that was taken out on this home.Similar Homes in the area
Home Values in the Area
Average Home Value in this Area
Purchase History
| Date | Type | Sale Price | Title Company |
|---|---|---|---|
| Warranty Deed | $178,000 | Title Professionals Group | |
| Warranty Deed | $155,000 | Enterprise Title | |
| Warranty Deed | $101,750 | Revere Title | |
| Interfamily Deed Transfer | -- | Attorney | |
| Deed | $92,900 | -- |
Mortgage History
| Date | Status | Loan Amount | Loan Type |
|---|---|---|---|
| Open | $169,100 | New Conventional | |
| Previous Owner | $120,000 | New Conventional | |
| Previous Owner | $80,400 | New Conventional | |
| Previous Owner | $81,000 | Unknown | |
| Previous Owner | $83,610 | New Conventional |
Property History
| Date | Event | Price | Change | Sq Ft Price |
|---|---|---|---|---|
| 12/13/2023 12/13/23 | Sold | $178,000 | -4.8% | $144 / Sq Ft |
| 11/13/2023 11/13/23 | Pending | -- | -- | -- |
| 10/30/2023 10/30/23 | Price Changed | $186,900 | -1.6% | $151 / Sq Ft |
| 10/12/2023 10/12/23 | For Sale | $189,900 | +22.5% | $154 / Sq Ft |
| 11/30/2022 11/30/22 | Sold | $155,000 | -3.1% | $125 / Sq Ft |
| 10/25/2022 10/25/22 | Pending | -- | -- | -- |
| 10/21/2022 10/21/22 | For Sale | $159,900 | +59.1% | $129 / Sq Ft |
| 09/29/2015 09/29/15 | Sold | $100,500 | -5.2% | $81 / Sq Ft |
| 09/17/2015 09/17/15 | Pending | -- | -- | -- |
| 08/05/2015 08/05/15 | For Sale | $106,000 | -- | $86 / Sq Ft |
Tax History Compared to Growth
Tax History
| Year | Tax Paid | Tax Assessment Tax Assessment Total Assessment is a certain percentage of the fair market value that is determined by local assessors to be the total taxable value of land and additions on the property. | Land | Improvement |
|---|---|---|---|---|
| 2023 | $4,560 | $37,080 | $12,130 | $24,950 |
| 2022 | $2,714 | $37,080 | $12,130 | $24,950 |
| 2021 | $2,725 | $37,080 | $12,130 | $24,950 |
| 2020 | $2,566 | $29,670 | $9,710 | $19,960 |
| 2019 | $2,565 | $29,670 | $9,710 | $19,960 |
| 2018 | $2,221 | $28,580 | $7,580 | $21,000 |
| 2017 | $2,061 | $28,580 | $7,580 | $21,000 |
| 2016 | $2,051 | $28,580 | $7,580 | $21,000 |
| 2015 | $2,016 | $28,580 | $7,580 | $21,000 |
| 2014 | $1,781 | $28,580 | $7,580 | $21,000 |
| 2013 | $1,780 | $28,580 | $7,580 | $21,000 |
Agents Affiliated with this Home
-
Angie Grajzl

Seller's Agent in 2023
Angie Grajzl
RE/MAX
(440) 476-0015
6 in this area
161 Total Sales
-
Jessica LaRosa

Seller Co-Listing Agent in 2023
Jessica LaRosa
RE/MAX
(440) 313-2118
6 in this area
154 Total Sales
-
Tammy Stachowiak
T
Buyer's Agent in 2023
Tammy Stachowiak
Century 21 Homestar
(216) 299-1343
2 in this area
41 Total Sales
-
Terri Pekarcik
T
Seller's Agent in 2022
Terri Pekarcik
Platinum Real Estate
(440) 954-2989
2 in this area
49 Total Sales
-
Jody Finucan

Seller's Agent in 2015
Jody Finucan
Platinum Real Estate
(440) 221-6383
10 in this area
214 Total Sales
-
Denise Zervos

Buyer's Agent in 2015
Denise Zervos
Platinum Real Estate
(440) 463-8814
11 in this area
257 Total Sales
Map
Source: MLS Now
MLS Number: 4417974
APN: 29-B-003-J-00-072
- 30811 Grant St
- 30844 Harrison Rd
- 30895 Harrison Rd
- 30530 Grant St
- 30888 Harrison Rd
- 30810 Euclid Ave
- 34345 Giovanni Ave
- 5523 Weston Ct Unit 88-A
- 5477 Millwood Ln Unit 34-D
- 5436 Summerwood Ct Unit C
- 5512 Sutton Ln Unit C
- 5068 Shepherds Glen
- 30335 Euclid Ave
- 5545 Ivy Ct Unit 6-D
- 34424 Euclid Ave Unit 260
- 5520 Bretton Ct Unit 5-A
- 5051 Shepherds Glen
- 34598 Jude Ct
- 1845 Eldon Dr
- 34865 N Turtle Trail Unit C
