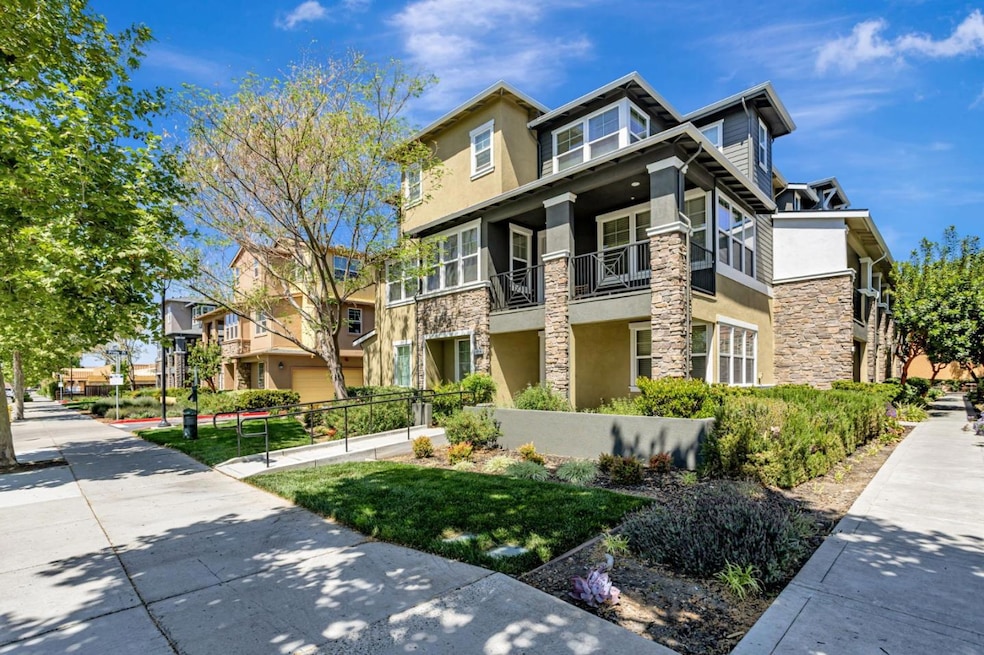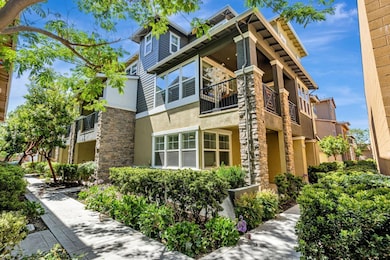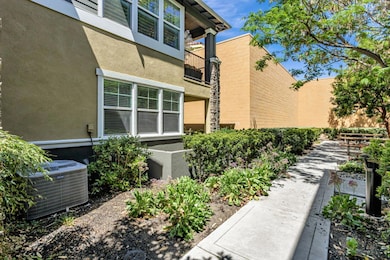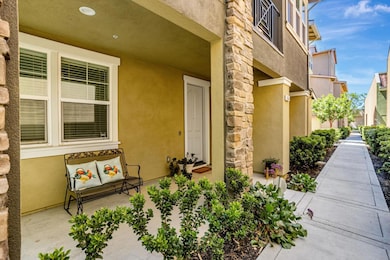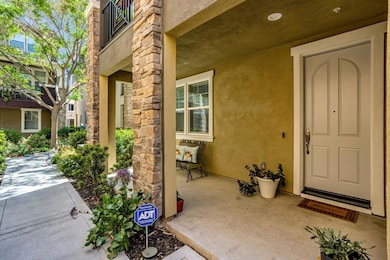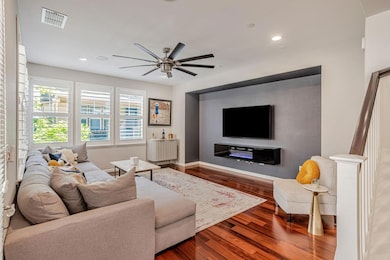
1656 Prime Place Unit 1 San Jose, CA 95124
Doerr-Steindorf NeighborhoodEstimated payment $9,457/month
Highlights
- Two Primary Bedrooms
- Wood Flooring
- End Unit
- Schallenberger Elementary School Rated A-
- Modern Architecture
- High Ceiling
About This Home
Bright and spacious end unit in a quiet Willow Glen community, located next to a newer shopping center with restaurants, banking, gym, nail salon, USPS store, and more. This home offers four large bedrooms, each with its own full bathroom. The main level features an updated kitchen with chevron Calacatta Oro marble backsplash, under-cabinet lighting, stainless steel appliances, and a gas stove, plus an open living area with floating fireplace and hardwood floors. Additional highlights include Venetian blinds, designer paint, tankless water heater, and water softener. Well-managed HOA with annual community events, regular window and gutter cleaning, and recent exterior painting.
Townhouse Details
Home Type
- Townhome
Est. Annual Taxes
- $16,231
Year Built
- Built in 2013
Lot Details
- 2,178 Sq Ft Lot
- End Unit
- East Facing Home
HOA Fees
- $310 Monthly HOA Fees
Parking
- 2 Car Garage
- Garage Door Opener
Home Design
- Modern Architecture
- Slab Foundation
- Ceiling Insulation
- Rolled or Hot Mop Roof
- Stucco
Interior Spaces
- 1,879 Sq Ft Home
- 1-Story Property
- High Ceiling
- Double Pane Windows
- Combination Dining and Living Room
Kitchen
- Gas Oven
- Self-Cleaning Oven
- Gas Cooktop
- Range Hood
- Microwave
- Dishwasher
- Granite Countertops
- Disposal
Flooring
- Wood
- Carpet
- Tile
Bedrooms and Bathrooms
- 4 Bedrooms
- Double Master Bedroom
- Walk-In Closet
- Remodeled Bathroom
- Bathroom on Main Level
- 4 Full Bathrooms
- Low Flow Toliet
- Bathtub with Shower
- Walk-in Shower
- Low Flow Shower
Laundry
- Laundry Room
- Laundry on upper level
- Washer and Dryer
Utilities
- Forced Air Heating and Cooling System
- Vented Exhaust Fan
- Tankless Water Heater
Additional Features
- Energy-Efficient Insulation
- Balcony
Listing and Financial Details
- Assessor Parcel Number 447-39-013
Community Details
Overview
- Association fees include common area electricity, common area gas, fencing, insurance - common area, landscaping / gardening, maintenance - unit yard, management fee, reserves, roof, sewer
- Community Management Association
- Built by Meridian at Willow Glen
Pet Policy
- Pets Allowed
Map
Home Values in the Area
Average Home Value in this Area
Tax History
| Year | Tax Paid | Tax Assessment Tax Assessment Total Assessment is a certain percentage of the fair market value that is determined by local assessors to be the total taxable value of land and additions on the property. | Land | Improvement |
|---|---|---|---|---|
| 2024 | $16,231 | $1,280,000 | $640,000 | $640,000 |
| 2023 | $16,920 | $1,340,000 | $670,000 | $670,000 |
| 2022 | $14,211 | $1,093,651 | $546,823 | $546,828 |
| 2021 | $12,525 | $959,000 | $479,400 | $479,600 |
| 2020 | $13,549 | $1,061,213 | $530,604 | $530,609 |
| 2019 | $13,346 | $1,040,405 | $520,200 | $520,205 |
| 2018 | $13,221 | $1,020,005 | $510,000 | $510,005 |
| 2017 | $10,358 | $776,034 | $387,640 | $388,394 |
| 2016 | $10,173 | $760,819 | $380,040 | $380,779 |
| 2015 | $10,106 | $749,392 | $374,332 | $375,060 |
| 2014 | $9,946 | $734,714 | $367,000 | $367,714 |
Property History
| Date | Event | Price | Change | Sq Ft Price |
|---|---|---|---|---|
| 06/11/2025 06/11/25 | Price Changed | $1,399,000 | -6.7% | $745 / Sq Ft |
| 06/06/2025 06/06/25 | Price Changed | $1,499,000 | -3.2% | $798 / Sq Ft |
| 05/27/2025 05/27/25 | For Sale | $1,549,000 | +2.2% | $824 / Sq Ft |
| 06/06/2022 06/06/22 | Sold | $1,515,000 | +17.5% | $806 / Sq Ft |
| 04/19/2022 04/19/22 | Pending | -- | -- | -- |
| 04/12/2022 04/12/22 | For Sale | $1,289,000 | -- | $686 / Sq Ft |
Purchase History
| Date | Type | Sale Price | Title Company |
|---|---|---|---|
| Deed | -- | Almaden Law Group | |
| Interfamily Deed Transfer | -- | Wfg National Title Ins Co | |
| Interfamily Deed Transfer | -- | Wfg National Title Ins Co | |
| Grant Deed | $1,000,500 | Old Republic Title Company | |
| Grant Deed | $735,000 | First American Title Company |
Mortgage History
| Date | Status | Loan Amount | Loan Type |
|---|---|---|---|
| Previous Owner | $510,000 | New Conventional | |
| Previous Owner | $516,000 | New Conventional | |
| Previous Owner | $525,000 | New Conventional | |
| Previous Owner | $540,000 | New Conventional | |
| Previous Owner | $573,025 | Adjustable Rate Mortgage/ARM | |
| Previous Owner | $580,000 | New Conventional |
Similar Homes in San Jose, CA
Source: MLSListings
MLS Number: ML82005883
APN: 447-39-013
- 1653 Hillsdale Ave Unit 5
- 3087 Franela Dr
- 3018 Kirk Rd
- 1701 Foxworthy Ave
- 3233 Irlanda Way
- 2881 Meridian Ave Unit 264
- 3115 Calzar Dr
- 2799 Lena Dr
- 3609 Cefalu Dr
- 3268 Kilo Ave
- 2760 Cheryl Ann Ct
- 3149 Kilo Ave
- 3081 Manda Dr
- 3752 Gavota Ave
- 2830 Julio Ave
- 3068 Quinto Way
- 1729 Husted Ave
- 3302 Como Ln
- 1573 Jacob Ave
- 1795 Foxworthy Ave
