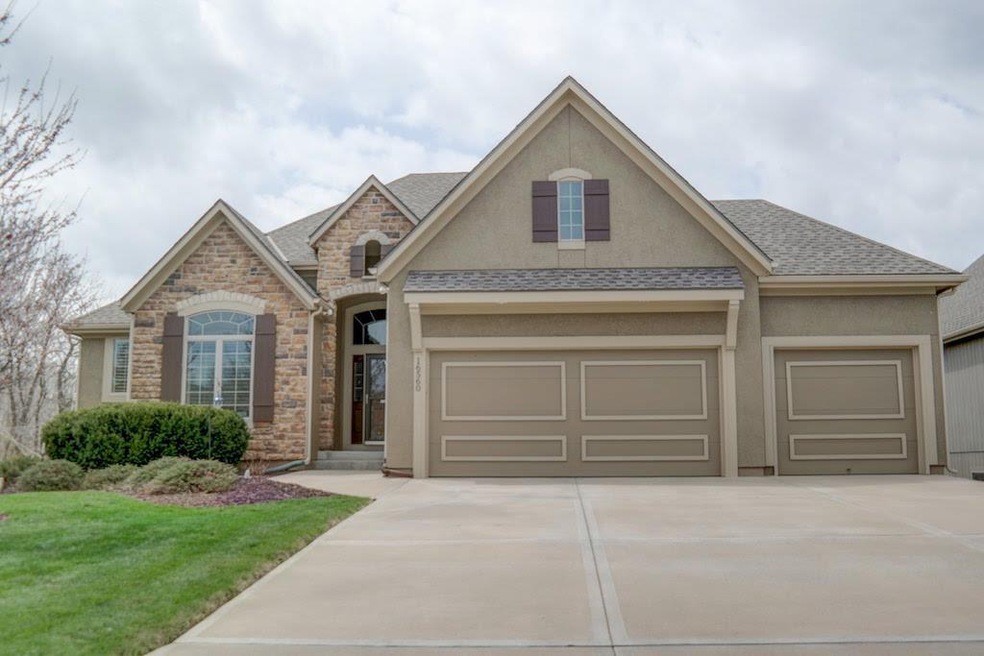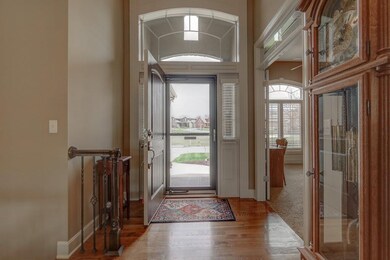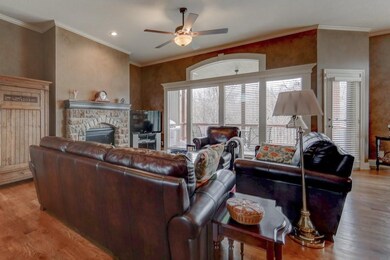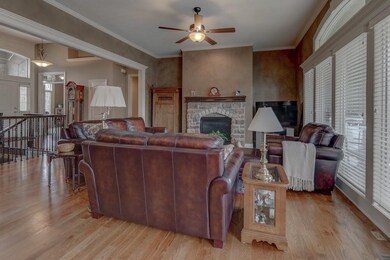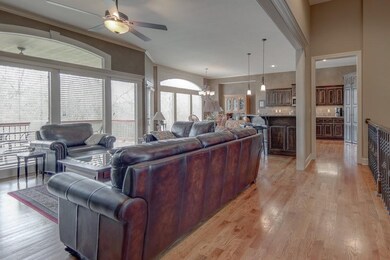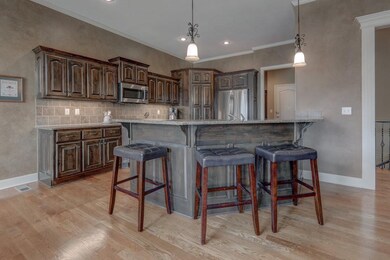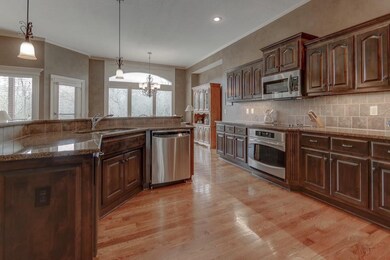
16560 S Marais Dr Olathe, KS 66062
Estimated Value: $604,168 - $687,000
Highlights
- Family Room with Fireplace
- Vaulted Ceiling
- Wood Flooring
- Prairie Creek Elementary School Rated A-
- Ranch Style House
- Whirlpool Bathtub
About This Home
As of July 2018Beautiful reverse in highly coveted Stonebridge Park.4 bdrms, 4 baths w/finished W/O basement, w/private lot backing to trees! Upgrades include: Hdwds, granite, S/S applis, wlk-in pantry, iron spdls, tiled baths, mudroom w/boot bench, decor carpet on stairs, spa like master bath w/dbl vanities, wlk-in shwr & jetted tub. 2 F/P's fin L/L w/family room, 2 bdrms, 2 full baths, tons of storage, workshop/man cave. Wall of windows w/beautiful views of wildlife & trees. Enjoy morning coffee on your covered deck & patio. Laundry room on 1st floor, lots of extras throughout. French doors leading to office/guest room, bonus linen closet in master w/pull-out drawers, plush landscaping w/meticulously cared for lawn.
Tax information from public website. Buyer to verify. Information deemed reliable but not guaranteed.
Last Buyer's Agent
Judy Zimmerman
ReeceNichols- Leawood Town Center License #BR00022678
Home Details
Home Type
- Single Family
Est. Annual Taxes
- $6,389
Year Built
- Built in 2009
Lot Details
- Side Green Space
- Sprinkler System
- Many Trees
HOA Fees
- $44 Monthly HOA Fees
Parking
- 3 Car Attached Garage
- Inside Entrance
- Front Facing Garage
- Garage Door Opener
Home Design
- Ranch Style House
- Traditional Architecture
- Composition Roof
- Stone Trim
Interior Spaces
- Wet Bar: Carpet, Cathedral/Vaulted Ceiling, Ceiling Fan(s), Shades/Blinds, Hardwood, Ceramic Tiles, Separate Shower And Tub, Walk-In Closet(s), Fireplace, Shower Only, Double Vanity, Whirlpool Tub, Kitchen Island, Pantry
- Built-In Features: Carpet, Cathedral/Vaulted Ceiling, Ceiling Fan(s), Shades/Blinds, Hardwood, Ceramic Tiles, Separate Shower And Tub, Walk-In Closet(s), Fireplace, Shower Only, Double Vanity, Whirlpool Tub, Kitchen Island, Pantry
- Vaulted Ceiling
- Ceiling Fan: Carpet, Cathedral/Vaulted Ceiling, Ceiling Fan(s), Shades/Blinds, Hardwood, Ceramic Tiles, Separate Shower And Tub, Walk-In Closet(s), Fireplace, Shower Only, Double Vanity, Whirlpool Tub, Kitchen Island, Pantry
- Skylights
- Gas Fireplace
- Shades
- Plantation Shutters
- Drapes & Rods
- Family Room with Fireplace
- 2 Fireplaces
- Great Room with Fireplace
- Combination Kitchen and Dining Room
- Workshop
Kitchen
- Breakfast Room
- Built-In Range
- Dishwasher
- Stainless Steel Appliances
- Kitchen Island
- Granite Countertops
- Laminate Countertops
- Wood Stained Kitchen Cabinets
- Disposal
Flooring
- Wood
- Wall to Wall Carpet
- Linoleum
- Laminate
- Stone
- Ceramic Tile
- Luxury Vinyl Plank Tile
- Luxury Vinyl Tile
Bedrooms and Bathrooms
- 4 Bedrooms
- Cedar Closet: Carpet, Cathedral/Vaulted Ceiling, Ceiling Fan(s), Shades/Blinds, Hardwood, Ceramic Tiles, Separate Shower And Tub, Walk-In Closet(s), Fireplace, Shower Only, Double Vanity, Whirlpool Tub, Kitchen Island, Pantry
- Walk-In Closet: Carpet, Cathedral/Vaulted Ceiling, Ceiling Fan(s), Shades/Blinds, Hardwood, Ceramic Tiles, Separate Shower And Tub, Walk-In Closet(s), Fireplace, Shower Only, Double Vanity, Whirlpool Tub, Kitchen Island, Pantry
- 4 Full Bathrooms
- Double Vanity
- Whirlpool Bathtub
- Bathtub with Shower
Laundry
- Laundry Room
- Laundry on main level
Finished Basement
- Walk-Out Basement
- Sump Pump
- Bedroom in Basement
Home Security
- Storm Doors
- Fire and Smoke Detector
Outdoor Features
- Enclosed patio or porch
- Playground
Schools
- Prairie Creek Elementary School
- Spring Hill High School
Utilities
- Central Heating and Cooling System
- Heat Pump System
Listing and Financial Details
- Assessor Parcel Number DP23750000 0131
Community Details
Overview
- Stonebridge Park Subdivision
Recreation
- Community Pool
- Trails
Ownership History
Purchase Details
Home Financials for this Owner
Home Financials are based on the most recent Mortgage that was taken out on this home.Purchase Details
Purchase Details
Home Financials for this Owner
Home Financials are based on the most recent Mortgage that was taken out on this home.Purchase Details
Similar Homes in the area
Home Values in the Area
Average Home Value in this Area
Purchase History
| Date | Buyer | Sale Price | Title Company |
|---|---|---|---|
| Carlson Kenneth L | -- | Kansas City Title Inc | |
| Fernandez Daniel P | -- | Stewart Title | |
| Challas John W | -- | First American Title Ins Co | |
| Bickimer Construction Incorporated | -- | First American Title Ins Co |
Mortgage History
| Date | Status | Borrower | Loan Amount |
|---|---|---|---|
| Open | Carlson Kenneth L | $170,000 | |
| Previous Owner | Fernandez Daniel P | $274,000 | |
| Previous Owner | Challas John W | $225,000 | |
| Previous Owner | Challas John W | $225,000 |
Property History
| Date | Event | Price | Change | Sq Ft Price |
|---|---|---|---|---|
| 07/12/2018 07/12/18 | Sold | -- | -- | -- |
| 04/26/2018 04/26/18 | Price Changed | $450,000 | -2.2% | $154 / Sq Ft |
| 04/15/2018 04/15/18 | For Sale | $460,000 | -- | $158 / Sq Ft |
Tax History Compared to Growth
Tax History
| Year | Tax Paid | Tax Assessment Tax Assessment Total Assessment is a certain percentage of the fair market value that is determined by local assessors to be the total taxable value of land and additions on the property. | Land | Improvement |
|---|---|---|---|---|
| 2024 | $8,124 | $67,241 | $13,047 | $54,194 |
| 2023 | $8,028 | $65,493 | $11,354 | $54,139 |
| 2022 | $7,076 | $57,063 | $11,354 | $45,709 |
| 2021 | $7,076 | $52,302 | $9,868 | $42,434 |
| 2020 | $6,716 | $50,761 | $9,868 | $40,893 |
| 2019 | $6,794 | $51,118 | $8,967 | $42,151 |
| 2018 | $6,462 | $50,290 | $8,967 | $41,323 |
| 2017 | $6,389 | $48,599 | $8,967 | $39,632 |
| 2016 | $6,144 | $46,426 | $8,967 | $37,459 |
| 2015 | $5,914 | $44,586 | $8,967 | $35,619 |
| 2013 | -- | $41,803 | $7,557 | $34,246 |
Agents Affiliated with this Home
-
Lisa Moore

Seller's Agent in 2018
Lisa Moore
Compass Realty Group
(816) 280-2773
122 in this area
401 Total Sales
-
J
Buyer's Agent in 2018
Judy Zimmerman
ReeceNichols- Leawood Town Center
Map
Source: Heartland MLS
MLS Number: 2100147
APN: DP23750000-0131
- 15513 W 166th St
- 16661 S Marais Dr
- 15670 W 165th Terrace
- 15626 W 166th St
- 16684 S Hall St
- 15700 W 165th Terrace
- 16723 S Twilight Ln
- 16731 S Twilight Ln
- 16711 S Hall St
- 16732 S Twilight Ln
- 15758 W 165th Terrace
- 16727 S Hall St
- 16735 S Hall St
- 15517 W 168th Terrace
- 15539 W 168th Terrace
- 16743 S Hall St
- 15561 W 168th Terrace
- 16738 S Hall St
- 16751 S Hall St
- 15583 W 168th Terrace
- 16560 S Marais Dr
- 16548 S Marais Dr
- 16558 S Woodstone Dr
- 16540 S Marais Dr
- 16572 S Marais Dr
- 16541 S Marais Dr
- 16561 S Woodstone Dr
- 16584 S Marais Dr
- 16532 S Marais Dr
- 16552 S Woodstone Dr
- 16553 S Woodstone Dr
- 16533 S Marais Dr
- 16596 S Marais Dr
- 16524 S Marais Dr
- 16540 S Woodstone Dr
- 15518 W 166th St
- 16549 S Woodstone Dr
- 16523 S Marais Dr
- 16576 S Kaw St
- 16545 S Woodstone Dr
