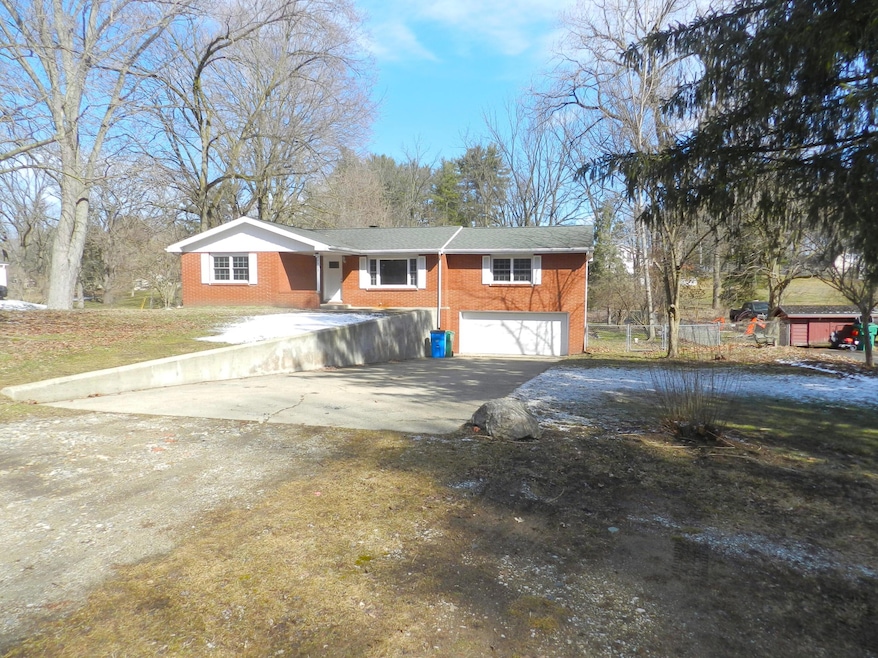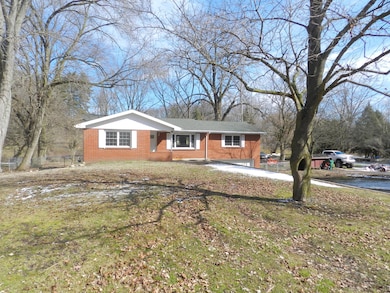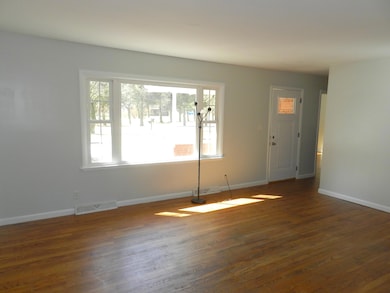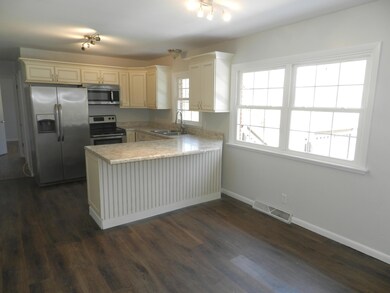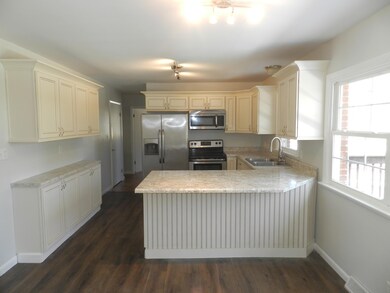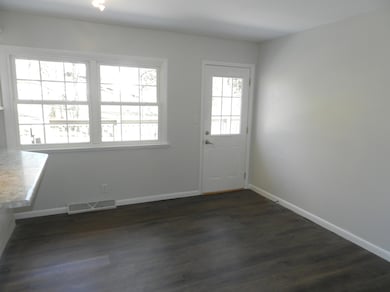
16563 Wilson Ln Buchanan, MI 49107
Highlights
- Private Waterfront
- Traditional Architecture
- Cul-De-Sac
- Deck
- Wood Flooring
- Porch
About This Home
As of May 2025Beautiful brick home features 4 bedrooms and 2 baths. Spectacular kitchen with stainless steel appliances and breakfast bar. Dinning area has a walk-out to the large deck overlooking the private fenced in backyard with creek. This home has refinished hardwood floors and has been freshly painted. Spacious primary suite includes a large walk-in closet and attached full primary bathroom Newer windows, bathrooms, kitchen and roof. Basement also features a walk-out to the backyard and could be finished with a 5th bedroom. 2 car garage. Property is located on a large lot in a cul-de-sac which provides privacy and little car traffic. New septic system being installed within 3 weeks. Schedule your showing today!
Last Agent to Sell the Property
Dan Morissette
Keller Williams Realty Swm License #6501295859 Listed on: 04/18/2025
Home Details
Home Type
- Single Family
Est. Annual Taxes
- $1,817
Year Built
- Built in 1969
Lot Details
- 0.42 Acre Lot
- Private Waterfront
- Cul-De-Sac
- Shrub
- Back Yard Fenced
Parking
- 2 Car Attached Garage
Home Design
- Traditional Architecture
- Brick Exterior Construction
- Composition Roof
Interior Spaces
- 1-Story Property
- Ceiling Fan
- Replacement Windows
- Insulated Windows
- Living Room
- Dining Area
- Laundry on main level
Kitchen
- Eat-In Kitchen
- Range
- Microwave
- Snack Bar or Counter
Flooring
- Wood
- Ceramic Tile
Bedrooms and Bathrooms
- 4 Main Level Bedrooms
- 2 Full Bathrooms
Basement
- Walk-Out Basement
- Partial Basement
- Laundry in Basement
Outdoor Features
- Water Access
- Deck
- Porch
Location
- Mineral Rights Excluded
Utilities
- Forced Air Heating and Cooling System
- Heating System Uses Natural Gas
- Well
- Septic System
- Phone Available
- Cable TV Available
Ownership History
Purchase Details
Home Financials for this Owner
Home Financials are based on the most recent Mortgage that was taken out on this home.Purchase Details
Home Financials for this Owner
Home Financials are based on the most recent Mortgage that was taken out on this home.Purchase Details
Purchase Details
Purchase Details
Purchase Details
Similar Homes in Buchanan, MI
Home Values in the Area
Average Home Value in this Area
Purchase History
| Date | Type | Sale Price | Title Company |
|---|---|---|---|
| Warranty Deed | $249,900 | Near North Title Group | |
| Warranty Deed | -- | Near North Title Group | |
| Warranty Deed | $184,900 | Meridian Title Corp | |
| Deed | $129,000 | -- | |
| Deed | $82,000 | -- | |
| Deed | $100 | -- | |
| Deed | $52,000 | -- |
Mortgage History
| Date | Status | Loan Amount | Loan Type |
|---|---|---|---|
| Open | $237,400 | New Conventional | |
| Previous Owner | $188,743 | VA | |
| Previous Owner | $186,757 | New Conventional | |
| Previous Owner | $92,400 | New Conventional | |
| Previous Owner | $14,500 | Credit Line Revolving | |
| Previous Owner | $116,000 | Unknown |
Property History
| Date | Event | Price | Change | Sq Ft Price |
|---|---|---|---|---|
| 05/23/2025 05/23/25 | Sold | $249,900 | 0.0% | $140 / Sq Ft |
| 04/18/2025 04/18/25 | For Sale | $249,900 | +35.2% | $140 / Sq Ft |
| 12/08/2017 12/08/17 | Sold | $184,900 | -5.1% | $111 / Sq Ft |
| 11/01/2017 11/01/17 | Pending | -- | -- | -- |
| 10/07/2017 10/07/17 | For Sale | $194,900 | -- | $117 / Sq Ft |
Tax History Compared to Growth
Tax History
| Year | Tax Paid | Tax Assessment Tax Assessment Total Assessment is a certain percentage of the fair market value that is determined by local assessors to be the total taxable value of land and additions on the property. | Land | Improvement |
|---|---|---|---|---|
| 2025 | $1,871 | $111,600 | $0 | $0 |
| 2024 | $1,485 | $123,700 | $0 | $0 |
| 2023 | $1,437 | $90,200 | $0 | $0 |
| 2022 | $1,450 | $78,000 | $0 | $0 |
| 2021 | $1,709 | $71,400 | $4,200 | $67,200 |
| 2020 | $1,687 | $70,600 | $0 | $0 |
| 2019 | $1,657 | $66,700 | $4,100 | $62,600 |
| 2018 | $1,618 | $66,700 | $0 | $0 |
| 2017 | $2,585 | $65,200 | $0 | $0 |
| 2016 | $2,567 | $72,100 | $0 | $0 |
| 2015 | $2,563 | $71,500 | $0 | $0 |
| 2014 | $2,246 | $64,800 | $0 | $0 |
Agents Affiliated with this Home
-
D
Seller's Agent in 2025
Dan Morissette
Keller Williams Realty Swm
-
Tania Montgomery

Buyer's Agent in 2025
Tania Montgomery
Cressy & Everett Real Estate
(269) 208-5754
75 Total Sales
-
Margo Green

Seller's Agent in 2017
Margo Green
Berrien Property
(269) 362-9595
135 Total Sales
-
Kelly London

Buyer's Agent in 2017
Kelly London
CK Home Group
(269) 362-5885
30 Total Sales
Map
Source: Southwestern Michigan Association of REALTORS®
MLS Number: 25016162
APN: 11-06-4980-0013-00-5
- 502 Claremont St
- 1025 E Front St
- 4844 Ontario
- 318 Cecil St
- 314 Sylvan St
- 3210 Niles Buchanan Rd
- 4047 Wildon Ct
- 0 Chamberlain Rd Unit 24047088
- 502 Woodland
- 3202 Niles Buchanan Rd
- 113 W Chicago St
- 3017 Niles Buchanan Rd
- 313 N Red Bud Trail
- 315 River St
- 405 N Red Bud Trail
- 111 Clark St
- 105 Clark St
- 103 W Smith St
- 410 Main St
- 101 E 4th St
