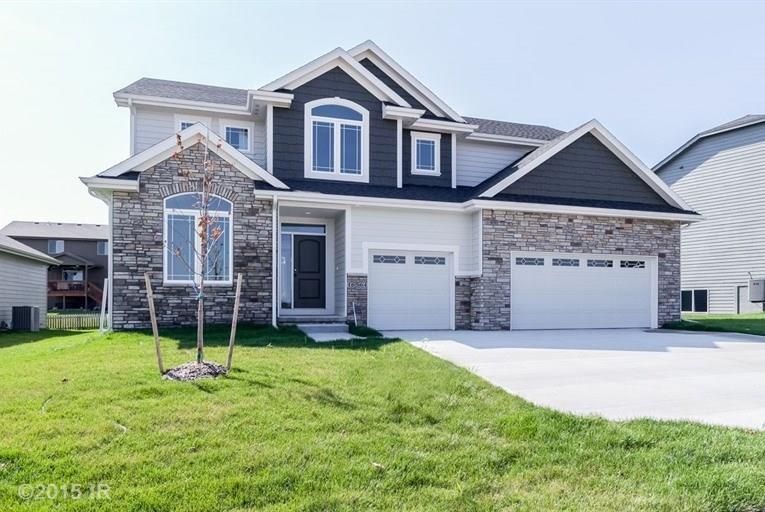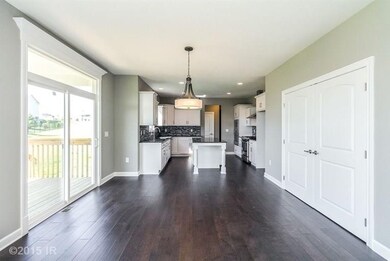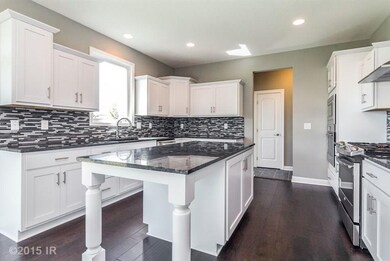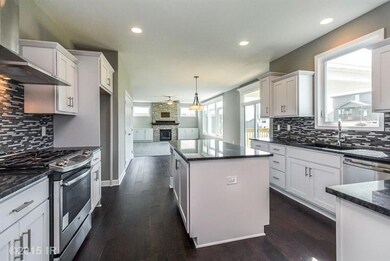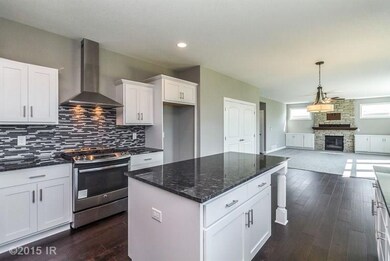
Estimated Value: $520,000 - $627,000
Highlights
- Newly Remodeled
- Wood Flooring
- Mud Room
- Walnut Hills Elementary School Rated A
- 1 Fireplace
- 3-minute walk to Canary Park
About This Home
As of October 2015It's the REAL DEAL!!! $3000 towards upgrades or closing costs (using preferred lender) through Sept. 10. This Jerry's Homes Bridgewater 2 story offers elegance & sophistication that you will not find elsewhere for this price! This shabby chic home offers detailed finishes with white cabinets, & dark stout Silverado hand scraped hardwood flooring. Four spacious bedrooms (two with a jack&jill full bath & the other with it's own private full bath), a gourmet kitchen complete w/white cabinets, granite counters, spacious island, stainless stove vent, two stoves, glass backsplash and huge pantry. Spacious lower level is complete with 9ft ceilings and partial bath stub, ready for your future finish. Covered deck overlooks your oversized corner lot. Be one of the few neighborhoods to enjoy fiber optic internet, which provides enough speed to surf the internet, stream video, play games, and watch HD movies at the same time without slowing down. In the prestigious Waukee school district.
Last Agent to Sell the Property
Lisa Terranova
RE/MAX Precision Listed on: 01/19/2015
Home Details
Home Type
- Single Family
Est. Annual Taxes
- $7,392
Year Built
- Built in 2015 | Newly Remodeled
Lot Details
- 9,230 Sq Ft Lot
- Lot Dimensions are 71x130
HOA Fees
- $13 Monthly HOA Fees
Home Design
- Asphalt Shingled Roof
- Stone Siding
Interior Spaces
- 2,491 Sq Ft Home
- 2-Story Property
- 1 Fireplace
- Mud Room
- Dining Area
- Den
- Basement Window Egress
- Fire and Smoke Detector
- Laundry on upper level
Kitchen
- Stove
- Microwave
- Dishwasher
Flooring
- Wood
- Carpet
- Tile
Bedrooms and Bathrooms
- 4 Bedrooms
Parking
- 3 Car Attached Garage
- Driveway
Utilities
- Forced Air Heating and Cooling System
- Cable TV Available
Community Details
- Terrus Properties Association
- Built by Jerry's Homes
Listing and Financial Details
- Assessor Parcel Number 1223389003
Ownership History
Purchase Details
Home Financials for this Owner
Home Financials are based on the most recent Mortgage that was taken out on this home.Purchase Details
Home Financials for this Owner
Home Financials are based on the most recent Mortgage that was taken out on this home.Similar Homes in the area
Home Values in the Area
Average Home Value in this Area
Purchase History
| Date | Buyer | Sale Price | Title Company |
|---|---|---|---|
| Chaudhur Bipin Kumar | $373,000 | None Available |
Mortgage History
| Date | Status | Borrower | Loan Amount |
|---|---|---|---|
| Open | Chaudhur Bipin K | $50,000 | |
| Open | Chaudhur Bipin K | $202,523 | |
| Closed | Chaudhur Bipin Kumar | $298,240 |
Property History
| Date | Event | Price | Change | Sq Ft Price |
|---|---|---|---|---|
| 10/15/2015 10/15/15 | Sold | $372,800 | +0.4% | $150 / Sq Ft |
| 10/15/2015 10/15/15 | Pending | -- | -- | -- |
| 01/19/2015 01/19/15 | For Sale | $371,420 | -- | $149 / Sq Ft |
Tax History Compared to Growth
Tax History
| Year | Tax Paid | Tax Assessment Tax Assessment Total Assessment is a certain percentage of the fair market value that is determined by local assessors to be the total taxable value of land and additions on the property. | Land | Improvement |
|---|---|---|---|---|
| 2023 | $7,392 | $467,610 | $70,000 | $397,610 |
| 2022 | $6,802 | $415,870 | $70,000 | $345,870 |
| 2021 | $6,802 | $387,900 | $70,000 | $317,900 |
| 2020 | $6,576 | $363,010 | $50,000 | $313,010 |
| 2019 | $6,870 | $363,010 | $50,000 | $313,010 |
| 2018 | $6,870 | $361,200 | $50,000 | $311,200 |
| 2017 | $6,614 | $361,200 | $50,000 | $311,200 |
| 2016 | $1,042 | $349,120 | $50,000 | $299,120 |
Agents Affiliated with this Home
-

Seller's Agent in 2015
Lisa Terranova
RE/MAX
-
Amy Burd
A
Buyer's Agent in 2015
Amy Burd
RE/MAX
(515) 491-5571
5 in this area
95 Total Sales
-
Alexis Johnson

Buyer Co-Listing Agent in 2015
Alexis Johnson
Iowa Realty Beaverdale
(515) 277-6211
3 in this area
120 Total Sales
Map
Source: Des Moines Area Association of REALTORS®
MLS Number: 447542
APN: 12-23-389-003
- 3509 Berkshire Pkwy
- 3555 NW 164th St
- 3641 NW 166th St
- 3916 163rd St
- 3667 NW 165th St
- 18362 Alpine Dr
- 18241 Baxter Place
- 18237 Baxter Place
- 18256 Baxter Place
- 18265 Baxter Place
- 3674 Berkshire Pkwy
- 16838 Airline Dr
- 18363 Tanglewood Dr
- 16823 Prairie Dr
- 17965 Hammontree Cir
- 18112 Tanglewood Dr
- 3430 NW 169th St
- 16924 Prairie Dr
- 3618 162nd St
- 18048 Tanglewood Dr
- 16564 Horton Dr
- 16604 Horton Dr
- 16493 Baxter Dr
- 16528 Horton Dr
- 16467 Baxter Dr
- 16455 Baxter Dr
- 16483 Baxter Dr
- 16441 Baxter Dr
- 16473 Baxter Dr
- 16557 Horton Dr
- 16500 Horton Dr
- 16533 Horton Dr
- 16613 Horton Dr
- 16425 Baxter Dr
- 3561 Berkshire Pkwy
- 3597 Berkshire Pkwy
- 16627 Horton Dr
- 16503 Horton Dr
- 16436 Horton Dr
- 16413 Baxter Dr
