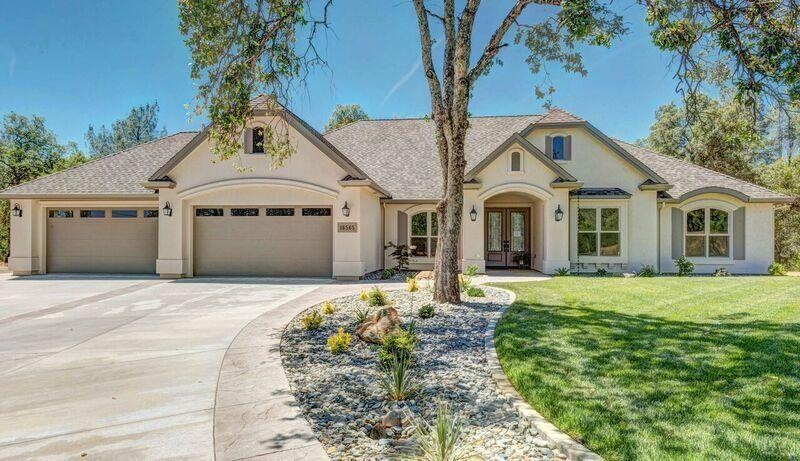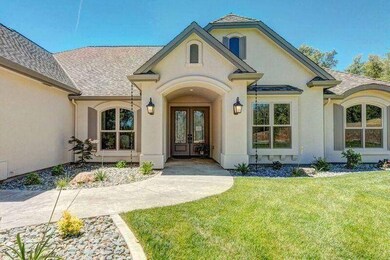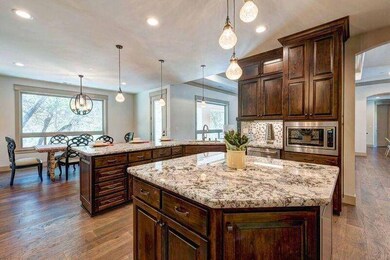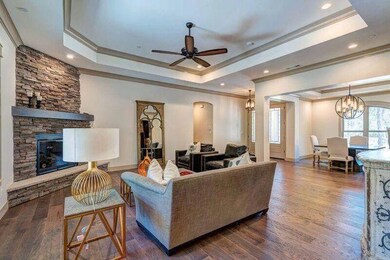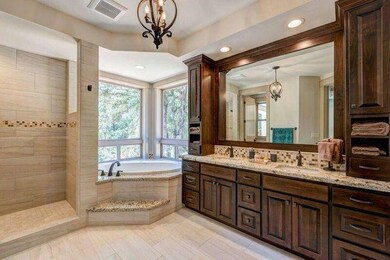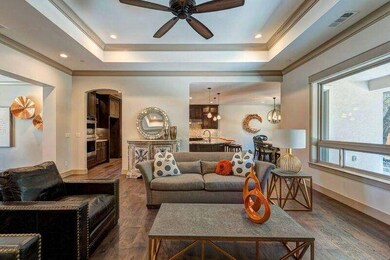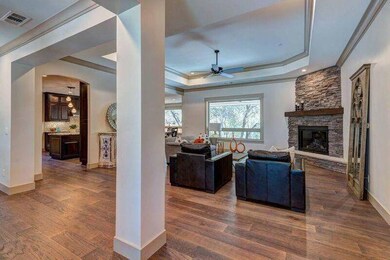
16565 Celtic Ct Redding, CA 96001
Centerville NeighborhoodHighlights
- RV Access or Parking
- Views of Trees
- Vaulted Ceiling
- Grant Elementary School Rated A
- Contemporary Architecture
- Granite Countertops
About This Home
As of June 2025Outstanding quality West Rdg home by Wright Builders. Features large 4 car gar, nicely treed 3 acres, newer inground pool, separate fourth bdrm for guest or office , very close to town, Lassen views, 2x6 ext walls, wood floors, quality granite throughout, covered patio, large custom kitchen, walk in shower, jetted tub, 50 year Tri-lam roof, immaculate landscaping front and back, sep. large RV/Boat parking, rock fireplace and many more custom features.
Last Agent to Sell the Property
Dominic Dinino
Redding Premier Realty, Inc. License #00759479 Listed on: 06/12/2021
Property Details
Home Type
- Multi-Family
Est. Annual Taxes
- $10,298
Year Built
- Built in 2016
Lot Details
- Sprinkler System
Home Design
- Contemporary Architecture
- Property Attached
- Slab Foundation
- Composition Roof
- Stucco
Interior Spaces
- 2,604 Sq Ft Home
- 1-Story Property
- Central Vacuum
- Vaulted Ceiling
- Living Room with Fireplace
- Views of Trees
Kitchen
- Double Oven
- Built-In Microwave
- Kitchen Island
- Granite Countertops
Bedrooms and Bathrooms
- 4 Bedrooms
- 3 Full Bathrooms
- Double Vanity
Parking
- 4 Parking Spaces
- RV Access or Parking
Utilities
- Forced Air Heating and Cooling System
- 220 Volts
- Propane
- Septic Tank
Community Details
- No Home Owners Association
Listing and Financial Details
- Assessor Parcel Number 203-530-002
Ownership History
Purchase Details
Home Financials for this Owner
Home Financials are based on the most recent Mortgage that was taken out on this home.Purchase Details
Home Financials for this Owner
Home Financials are based on the most recent Mortgage that was taken out on this home.Similar Homes in Redding, CA
Home Values in the Area
Average Home Value in this Area
Purchase History
| Date | Type | Sale Price | Title Company |
|---|---|---|---|
| Grant Deed | $1,020,000 | Placer Title | |
| Grant Deed | $855,000 | Fidelity Natl Ttl Co Of Ca |
Mortgage History
| Date | Status | Loan Amount | Loan Type |
|---|---|---|---|
| Previous Owner | $800,850 | New Conventional | |
| Previous Owner | $390,000 | Commercial |
Property History
| Date | Event | Price | Change | Sq Ft Price |
|---|---|---|---|---|
| 06/09/2025 06/09/25 | Sold | $1,020,000 | -2.9% | $392 / Sq Ft |
| 05/08/2025 05/08/25 | Pending | -- | -- | -- |
| 04/23/2025 04/23/25 | For Sale | $1,050,000 | +22.8% | $403 / Sq Ft |
| 06/11/2021 06/11/21 | Sold | $855,000 | 0.0% | $328 / Sq Ft |
| 06/11/2021 06/11/21 | Pending | -- | -- | -- |
| 06/11/2021 06/11/21 | For Sale | $855,000 | -- | $328 / Sq Ft |
Tax History Compared to Growth
Tax History
| Year | Tax Paid | Tax Assessment Tax Assessment Total Assessment is a certain percentage of the fair market value that is determined by local assessors to be the total taxable value of land and additions on the property. | Land | Improvement |
|---|---|---|---|---|
| 2025 | $10,298 | $925,478 | $135,304 | $790,174 |
| 2024 | $10,133 | $907,332 | $132,651 | $774,681 |
| 2023 | $10,133 | $889,542 | $130,050 | $759,492 |
| 2022 | $9,888 | $872,100 | $127,500 | $744,600 |
| 2021 | $6,704 | $583,956 | $67,915 | $516,041 |
| 2020 | $6,694 | $577,971 | $67,219 | $510,752 |
| 2019 | $6,008 | $529,037 | $65,901 | $463,136 |
| 2018 | $6,332 | $519,659 | $64,609 | $455,050 |
| 2017 | $3,506 | $283,843 | $63,343 | $220,500 |
| 2016 | $1,100 | $62,101 | $62,101 | $0 |
Agents Affiliated with this Home
-

Seller's Agent in 2025
Sandra Dole
Shasta Sotheby's International Realty
(707) 312-4699
13 in this area
141 Total Sales
-

Buyer's Agent in 2025
Mark Chitwood
Josh Barker Real Estate
(530) 524-9859
3 in this area
90 Total Sales
-
D
Seller's Agent in 2021
Dominic Dinino
Redding Premier Realty, Inc.
Map
Source: Shasta Association of REALTORS®
MLS Number: 21-2764
APN: 203-530-002-000
- 005 Celtic Ct
- 16550 Celtic Ct
- 9400 Placer Rd
- 16520 Blarney Ln
- 9329 Irish Creek Ln
- 16593 Vladimir Ct
- 0 Thompson Ln
- 9472 Chaparral Dr
- 0 Chaparral Dr
- 0 Silver King Rd Unit 25-1825
- 9185 Silver King Rd
- 9200 Silver King Rd
- 16943 Campo Calle
- 9504 Rattlesnake Ln
- 2210 Drexel Way
- 4250 Boston Ave
- 4490 Placer St
- 4236 Rutgers Place
- 9109 Simmons Rd
- 4191 Villa Dr
