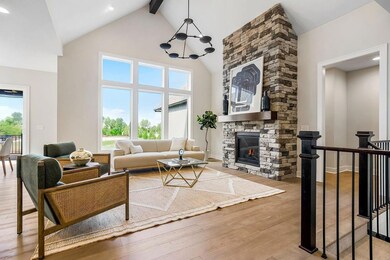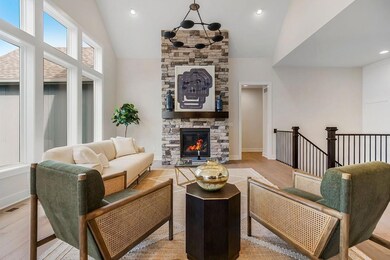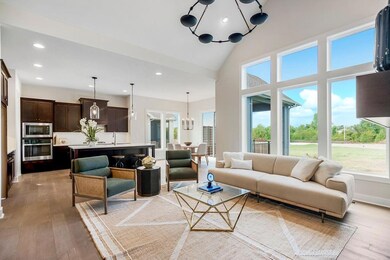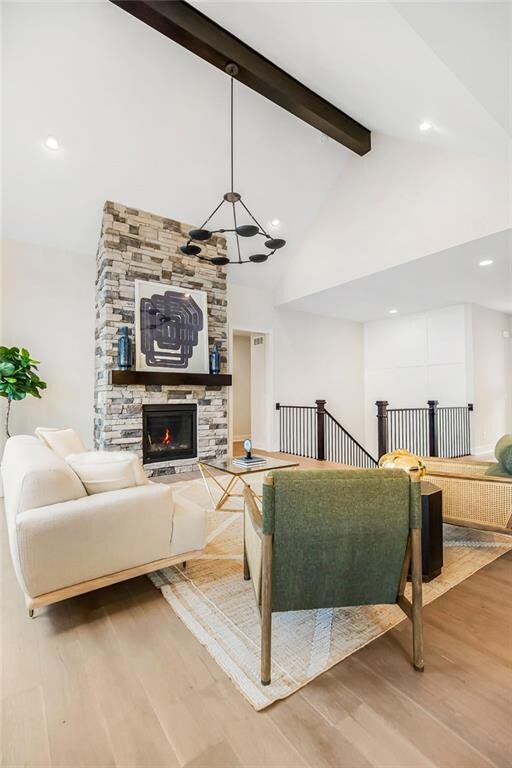16567 W 170th St Olathe, KS 66062
Estimated payment $4,640/month
Highlights
- Clubhouse
- Recreation Room
- Wood Flooring
- Prairie Creek Elementary School Rated A-
- Traditional Architecture
- Main Floor Primary Bedroom
About This Home
NEW VILLA PLAN FROM RODROCK HOMES......The Hudson 1.5 Reverse features 4 Bedrooms (2 on main level, 2 on lower level) and 3 bathrooms, a large Pantry, recreation room in the lower level, a walk-out basement, and backs to a heavily wooded green area. Open and bright plan with vaulted ceilings in the Great Room and a stone wrapped fireplace to the ceiling. Quartz or Granite countertops in the Kitchen, Hall Bath, and Primary Bedroom, furniture grade cabinets and vanities. This home is one of our most popular plans on an incredible lot, don't miss out! All selections can be made since home is at the framing stage. Photos are of a Hudson Model. New modern contemporary front elevation on this one!
Listing Agent
Rodrock & Associates Realtors Brokerage Phone: 913-449-0490 License #BR00017730 Listed on: 07/07/2025
Co-Listing Agent
Rodrock & Associates Realtors Brokerage Phone: 913-449-0490 License #SP00052480
Home Details
Home Type
- Single Family
Est. Annual Taxes
- $8,500
Year Built
- Built in 2025 | Under Construction
Lot Details
- 8,840 Sq Ft Lot
- Side Green Space
- North Facing Home
- Sprinkler System
HOA Fees
- $219 Monthly HOA Fees
Parking
- 2 Car Attached Garage
Home Design
- Traditional Architecture
- Villa
- Composition Roof
Interior Spaces
- Ceiling Fan
- Gas Fireplace
- Entryway
- Great Room with Fireplace
- Combination Kitchen and Dining Room
- Home Office
- Recreation Room
- Finished Basement
- Basement Window Egress
Kitchen
- Gas Range
- Dishwasher
- Stainless Steel Appliances
- Kitchen Island
- Granite Countertops
- Disposal
Flooring
- Wood
- Carpet
- Ceramic Tile
Bedrooms and Bathrooms
- 4 Bedrooms
- Primary Bedroom on Main
- Walk-In Closet
- 3 Full Bathrooms
Laundry
- Laundry Room
- Laundry on main level
Schools
- Timber Sage Elementary School
- Spring Hill High School
Additional Features
- Playground
- Forced Air Heating and Cooling System
Listing and Financial Details
- Assessor Parcel Number DP72220000-0010
- $0 special tax assessment
Community Details
Overview
- Association fees include lawn service, snow removal
- First Service Residential Association
- Stonebridge Villas Subdivision, Hudson Floorplan
Amenities
- Clubhouse
- Party Room
Recreation
- Tennis Courts
- Community Pool
- Trails
Map
Home Values in the Area
Average Home Value in this Area
Tax History
| Year | Tax Paid | Tax Assessment Tax Assessment Total Assessment is a certain percentage of the fair market value that is determined by local assessors to be the total taxable value of land and additions on the property. | Land | Improvement |
|---|---|---|---|---|
| 2024 | $1,559 | $11,605 | $11,605 | -- |
| 2023 | $1,326 | $9,668 | $9,668 | -- |
| 2022 | $965 | $6,672 | $6,672 | -- |
Property History
| Date | Event | Price | List to Sale | Price per Sq Ft |
|---|---|---|---|---|
| 07/23/2025 07/23/25 | Pending | -- | -- | -- |
| 07/07/2025 07/07/25 | For Sale | $705,850 | -- | $263 / Sq Ft |
Purchase History
| Date | Type | Sale Price | Title Company |
|---|---|---|---|
| Warranty Deed | -- | First American Title |
Mortgage History
| Date | Status | Loan Amount | Loan Type |
|---|---|---|---|
| Open | $578,833 | Construction |
Source: Heartland MLS
MLS Number: 2561759
APN: DP72220000-0010
- 16543 W 170th St
- 16570 W 170th St
- 16996 S Bradley Dr
- 16532 W 170th St
- 16992 S Bradley Dr
- 16986 S Kimble St
- 16461 W 170th St
- 16983 S Bradley Dr
- 16996 S Cheshire St
- 16992 S Cheshire St
- 16976 S Bradley Dr
- 16988 S Cheshire St
- 16389 W 170th St
- 16972 S Bradley Dr
- 16375 W 170th St
- 17111 S Bradley Dr
- 16991 S Cheshire St
- 16983 S Cheshire St
- 16979 S Cheshire St
- 16728 W 170th Ct







