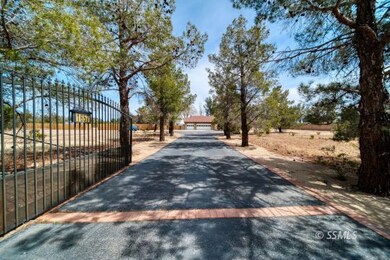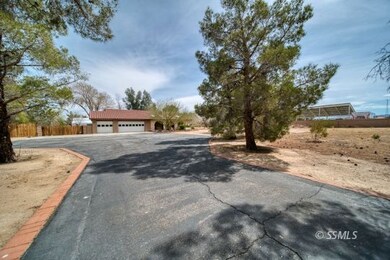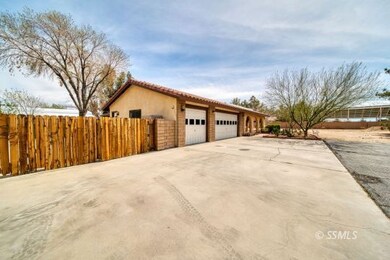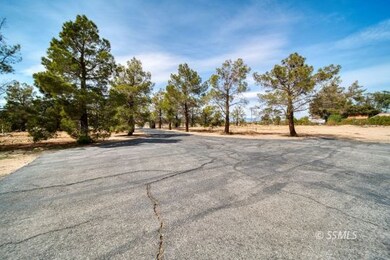
1657 Autumn Way Ridgecrest, CA 93555
Estimated payment $3,338/month
Highlights
- 2.53 Acre Lot
- Mountain View
- Fireplace
- Burroughs High School Rated A-
- Covered patio or porch
- 3 Car Attached Garage
About This Home
Discover serenity in this exquisite 4-bedroom, 2-bathroom, 2,386 sqft. haven nestled on 2.5 acres in desirable Northwest Ridgecrest. Less than 2 miles from shopping centers, this out-of-the-way gem blends tranquility with accessibility. Fully updated with tile and laminate flooring, the interior dazzles with a chef's dream kitchen featuring stainless steel appliances, built-in oven and microwave, and sleek Corian countertops. Spacious bathrooms boast Corian tops and dual sinks, while the laundry room shines with granite. Relax in the living room by a cozy wood-burning stove framed by a brick accent wall. Abundant natural light floods common areas, with a charming bay window and personal fireplace in the master, plus dual cooling (A/C and evaporative) for year-round comfort. Outside, enter this sprawling property through elegant iron vehicle and walkthrough gates to a fully fenced hideaway, complete with a brick-walled backyard and lush grass. The xeriscaped front yard ensures low upkeep, while a 3-car attached garage and RV parking with a spacious covered port delight enthusiasts and adventure seekers. Embrace modern luxury and tranquil living-schedule a tour today!
Listing Agent
Coldwell Banker Frontier Brokerage Phone: (760) 375-3855 License #01880925

Home Details
Home Type
- Single Family
Est. Annual Taxes
- $5,352
Year Built
- Built in 1986
Lot Details
- 2.53 Acre Lot
- Property is Fully Fenced
- Property is zoned E 2.5
Parking
- 3 Car Attached Garage
Home Design
- Slab Foundation
- Shingle Roof
- Stucco Exterior
Interior Spaces
- 2,386 Sq Ft Home
- Ceiling Fan
- Fireplace
- Bay Window
- Mountain Views
Kitchen
- Oven or Range
- Microwave
- Dishwasher
- Disposal
Flooring
- Linoleum
- Laminate
- Tile
Bedrooms and Bathrooms
- 4 Bedrooms
- 2 Full Bathrooms
Outdoor Features
- Covered patio or porch
Utilities
- Forced Air Heating and Cooling System
- Evaporated cooling system
- Master Meter
- Natural Gas Connected
- Septic System
Listing and Financial Details
- Assessor Parcel Number 454-051-14
Map
Home Values in the Area
Average Home Value in this Area
Tax History
| Year | Tax Paid | Tax Assessment Tax Assessment Total Assessment is a certain percentage of the fair market value that is determined by local assessors to be the total taxable value of land and additions on the property. | Land | Improvement |
|---|---|---|---|---|
| 2024 | $5,352 | $476,881 | $83,662 | $393,219 |
| 2023 | $5,174 | $467,531 | $82,022 | $385,509 |
| 2022 | $5,061 | $458,364 | $80,414 | $377,950 |
| 2021 | $4,955 | $449,378 | $78,838 | $370,540 |
| 2020 | $4,848 | $444,771 | $78,030 | $366,741 |
| 2019 | $4,752 | $444,771 | $78,030 | $366,741 |
| 2018 | $4,646 | $427,500 | $75,000 | $352,500 |
| 2017 | $3,171 | $280,000 | $30,000 | $250,000 |
| 2016 | $3,039 | $274,390 | $50,000 | $224,390 |
| 2015 | $2,649 | $237,500 | $60,000 | $177,500 |
| 2014 | $3,471 | $316,000 | $25,000 | $291,000 |
Property History
| Date | Event | Price | Change | Sq Ft Price |
|---|---|---|---|---|
| 04/04/2025 04/04/25 | Pending | -- | -- | -- |
| 03/25/2025 03/25/25 | For Sale | $519,000 | +21.4% | $218 / Sq Ft |
| 07/18/2017 07/18/17 | Sold | $427,500 | -6.7% | $179 / Sq Ft |
| 06/03/2017 06/03/17 | Pending | -- | -- | -- |
| 03/27/2017 03/27/17 | For Sale | $458,000 | -- | $192 / Sq Ft |
Deed History
| Date | Type | Sale Price | Title Company |
|---|---|---|---|
| Warranty Deed | $427,500 | Chicago Title Company | |
| Warranty Deed | $410,000 | First American Title Company | |
| Warranty Deed | -- | -- | |
| Warranty Deed | -- | -- | |
| Warranty Deed | $173,000 | Fidelity National Title |
Mortgage History
| Date | Status | Loan Amount | Loan Type |
|---|---|---|---|
| Open | $342,000 | No Value Available | |
| Previous Owner | $421,651 | VA | |
| Previous Owner | $436,170 | VA | |
| Previous Owner | $416,918 | No Value Available | |
| Previous Owner | $115,000 | Balloon |
Similar Homes in Ridgecrest, CA
Source: Southern Sierra MLS
MLS Number: 2606861
APN: 454-051-14-00-2
- 1521 Autumn Way
- 1766 Felspar
- 1325 Dunes St
- 1241 Andrea Ct
- 1720 W Las Flores Ave
- 1221 W Robert Ave
- 1216 Denise Ave
- 1018 Ocean Ave
- 1213 Joshua Ct
- 2143 W Drummond Ave
- 1116 W Tamarisk Ave
- 1551 Perdew Ave
- 1220 Carolyn St
- 1226 Carolyn St
- 0 N Inyo St
- 1216 Jennifer Ct
- 948 W Vicki Ave
- 1105 Rebecca Ave
- 1028 Kinnett Ave
- 453-270-14 Inyo






