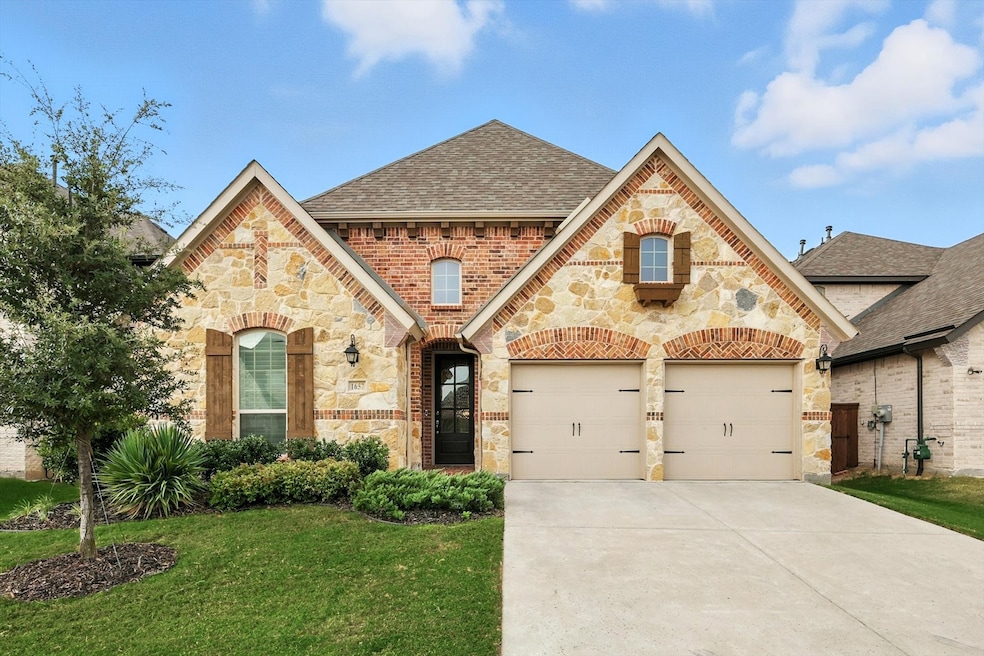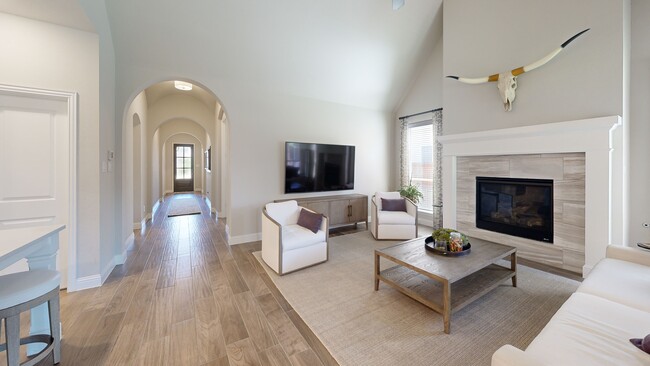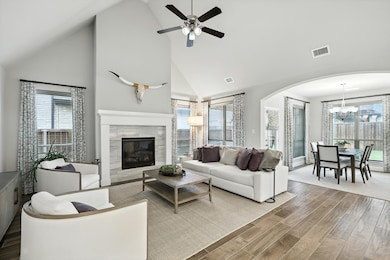
1657 Everitt Trail Haslet, TX 76052
Estimated payment $3,363/month
Highlights
- Popular Property
- Open Floorplan
- Traditional Architecture
- Carl E. Schluter Elementary School Rated A
- Clubhouse
- Community Pool
About This Home
Welcome to this turnkey, single story Wellington home built by American Legend homes. Get the benefits of the long list of upgrades, the mature yard and move- in ready convenience without the new construction wait. This low maintenance luxury home has a dedicated office space for homework, or remote work from home needs. The spacious kitchen is a true showstopper—featuring a stunning center island, sleek countertops, and top-quality appliances that make cooking and entertaining a joy. Enjoy casual meals in the light-filled breakfast area or gather in the eat-in kitchen for larger occasions. The open layout flows effortlessly from kitchen to living spaces, creating a warm and welcoming atmosphere. This home combines comfort, style, and functionality—ready for its next owner to move right in and make it their own. High ceilings throughout, 4 large bedrooms AND an office all on one level. Immaculately maintained home that is pristine and ready for new owners. Feeds into Northwest ISD and the award winning Eaton High School. The backyard is large enough for a pool or play space. The HOA provides strong community feeling with a pool, park, walking paths and clubhouse. Short drive to Alliance, DFW shopping and retail. Smart home features and low utilities round out some of the fabulous things this home offers. Furniture is available for purchase outside of the offer price. All decorative curtains and rods convey with the home.
Listing Agent
Ebby Halliday, REALTORS Brokerage Phone: 817-481-5882 License #0602988 Listed on: 08/14/2025

Open House Schedule
-
Sunday, November 02, 20252:00 to 4:00 pm11/2/2025 2:00:00 PM +00:0011/2/2025 4:00:00 PM +00:00Add to Calendar
Home Details
Home Type
- Single Family
Est. Annual Taxes
- $9,700
Year Built
- Built in 2021
Lot Details
- 6,011 Sq Ft Lot
- Wood Fence
- Landscaped
- Interior Lot
- Few Trees
HOA Fees
- $74 Monthly HOA Fees
Parking
- 2 Car Attached Garage
- Front Facing Garage
- Garage Door Opener
- Driveway
Home Design
- Traditional Architecture
- Brick Exterior Construction
- Slab Foundation
- Composition Roof
Interior Spaces
- 2,399 Sq Ft Home
- 1-Story Property
- Open Floorplan
- Wired For Sound
- Ceiling Fan
- Chandelier
- Decorative Lighting
- Gas Log Fireplace
- Window Treatments
- Attic Fan
- Washer and Electric Dryer Hookup
Kitchen
- Breakfast Area or Nook
- Eat-In Kitchen
- Electric Oven
- Gas Cooktop
- Microwave
- Dishwasher
- Kitchen Island
- Disposal
Flooring
- Carpet
- Ceramic Tile
Bedrooms and Bathrooms
- 4 Bedrooms
- Walk-In Closet
- 3 Full Bathrooms
Home Security
- Home Security System
- Smart Home
- Carbon Monoxide Detectors
- Fire and Smoke Detector
Outdoor Features
- Covered Patio or Porch
- Rain Gutters
Schools
- Carl E. Schluter Elementary School
- Eaton High School
Utilities
- Forced Air Zoned Heating and Cooling System
- Heating System Uses Natural Gas
- Vented Exhaust Fan
- Underground Utilities
- Tankless Water Heater
- High Speed Internet
- Cable TV Available
Listing and Financial Details
- Legal Lot and Block 14 / 21
- Assessor Parcel Number 42488921
Community Details
Overview
- Association fees include all facilities, maintenance structure
- First Service Residential Association
- Wellington Subdivision
Amenities
- Clubhouse
Recreation
- Community Playground
- Community Pool
- Trails
Matterport 3D Tour
Floorplan
Map
Home Values in the Area
Average Home Value in this Area
Tax History
| Year | Tax Paid | Tax Assessment Tax Assessment Total Assessment is a certain percentage of the fair market value that is determined by local assessors to be the total taxable value of land and additions on the property. | Land | Improvement |
|---|---|---|---|---|
| 2025 | $4,929 | $426,829 | $100,000 | $326,829 |
| 2024 | $4,929 | $426,829 | $100,000 | $326,829 |
| 2023 | $10,583 | $467,495 | $80,000 | $387,495 |
| 2022 | $9,454 | $368,474 | $80,000 | $288,474 |
| 2021 | $1,569 | $56,000 | $56,000 | $0 |
| 2020 | $1,543 | $56,000 | $56,000 | $0 |
| 2019 | $1,699 | $59,200 | $59,200 | $0 |
Property History
| Date | Event | Price | List to Sale | Price per Sq Ft | Prior Sale |
|---|---|---|---|---|---|
| 10/03/2025 10/03/25 | Price Changed | $472,900 | -1.5% | $197 / Sq Ft | |
| 08/16/2025 08/16/25 | For Sale | $480,000 | +14.7% | $200 / Sq Ft | |
| 05/25/2021 05/25/21 | Sold | -- | -- | -- | View Prior Sale |
| 03/17/2021 03/17/21 | Pending | -- | -- | -- | |
| 03/12/2021 03/12/21 | Price Changed | $418,565 | +1.0% | $174 / Sq Ft | |
| 02/16/2021 02/16/21 | For Sale | $414,565 | -- | $173 / Sq Ft |
Purchase History
| Date | Type | Sale Price | Title Company |
|---|---|---|---|
| Special Warranty Deed | -- | First American Title |
Mortgage History
| Date | Status | Loan Amount | Loan Type |
|---|---|---|---|
| Open | $334,852 | New Conventional |
About the Listing Agent
Tracey's Other Listings
Source: North Texas Real Estate Information Systems (NTREIS)
MLS Number: 21031982
APN: 42488921
- 1709 Everitt Trail
- 12344 Iveson Dr
- 12332 Iveson Dr
- 2033 Eagle Blvd
- 12449 Iveson Dr
- 1816 Dunstan Dr
- 1800 Otwell Dr
- 12313 Hulson Trail
- 1921 Eagle Blvd
- 1620 Eleanor Dr
- 1708 Truro Ln
- 11333 Bratton Blvd
- 1628 Gimlet Ln
- 1617 Shandy Ln
- 11328 Cider St
- 11337 Cider St
- 11852 Toppell Trail
- 1708 Hamlet Dr
- 11833 Toppell Trail
- 11721 Toppell Trail
- 12424 Brunal Dr
- 2033 Eagle Blvd
- 1816 Dunstan Dr
- 12373 Hulson Trail
- 11924 Prudence Dr
- 11901 Willow Springs Rd
- 11720 Toppell Trail
- 12768 Taylor Frances Ln
- 2701 Blue Mound Rd W
- 1009 Mesa Crest Dr
- 13101 Avondale Farms Dr Unit 15
- 952 Pinnacle Ridge Rd
- 12951 N Saginaw Blvd
- 13349 Hiskey Dr
- 1500 Ancer Way
- 1617 Escondido Dr
- 1405 Escondido Dr
- 13000 Saginaw Blvd
- 11325 Gold Canyon Dr
- 1624 Pine Valley Dr





