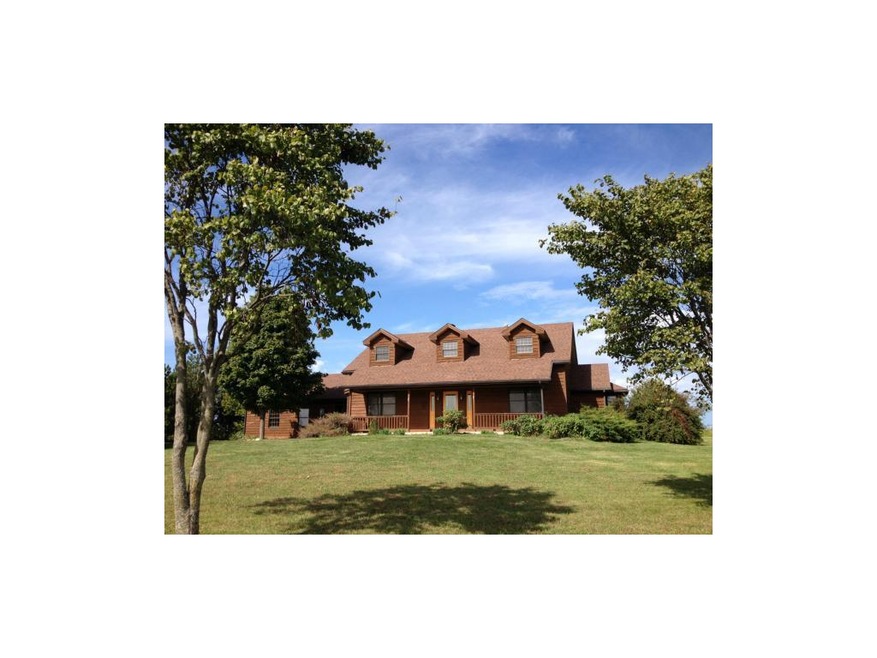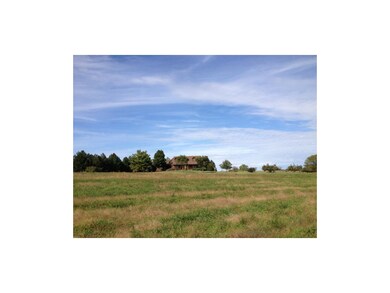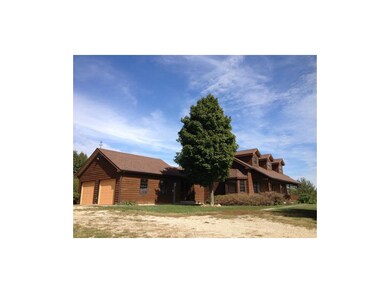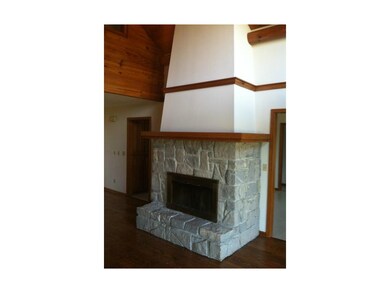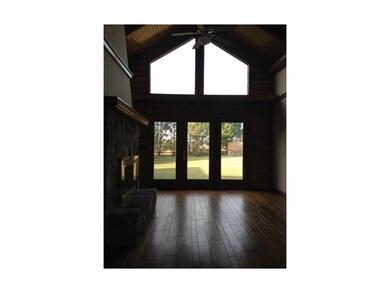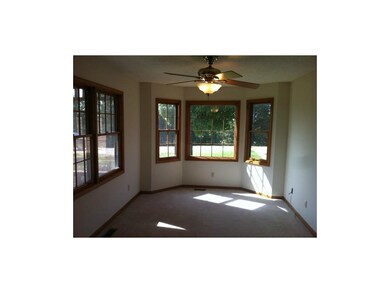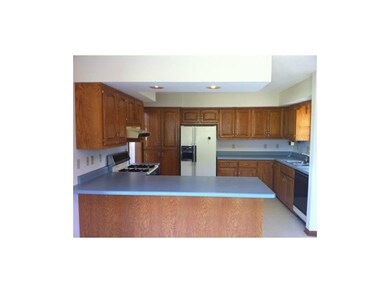
16570 46th St Mc Louth, KS 66054
Estimated Value: $473,000 - $622,000
Highlights
- Horse Facilities
- Pond
- Vaulted Ceiling
- 4,486,680 Sq Ft lot
- Wooded Lot
- Traditional Architecture
About This Home
As of January 2015Hunting, fishing, horseback riding, raising cattle, privacy, tranquility....whatever your ambition, this property has it. Encompassed in 103 acres, you will find a custom built 1.5 story 4BR 3BA cedar lap sided home w stone fireplace & hardwood floors, 10 stalls, indoor riding arena, several barns & outbuildings, 20 acres of dedicated hunting area, mature orchard, large pond, 75+ acres of pasture. Included is a 3BR 2 story that would make a great income property.11 miles to Lawrence. Sale includes multiple parcels. 83 acres continuous and 20 acres across the street.
Last Agent to Sell the Property
Reilly Real Estate LLC License #SP00221967 Listed on: 10/08/2014

Home Details
Home Type
- Single Family
Est. Annual Taxes
- $6,198
Year Built
- Built in 1993
Lot Details
- 103 Acre Lot
- Home fronts a stream
- Wooded Lot
Parking
- 2 Car Detached Garage
- Side Facing Garage
Home Design
- Traditional Architecture
- Composition Roof
- Lap Siding
- Masonry
- Cedar
Interior Spaces
- 2,259 Sq Ft Home
- Wet Bar: Carpet, Ceiling Fan(s), Walk-In Closet(s), Cathedral/Vaulted Ceiling, Fireplace, Wood Floor, Vinyl
- Built-In Features: Carpet, Ceiling Fan(s), Walk-In Closet(s), Cathedral/Vaulted Ceiling, Fireplace, Wood Floor, Vinyl
- Vaulted Ceiling
- Ceiling Fan: Carpet, Ceiling Fan(s), Walk-In Closet(s), Cathedral/Vaulted Ceiling, Fireplace, Wood Floor, Vinyl
- Skylights
- Wood Burning Fireplace
- Thermal Windows
- Shades
- Plantation Shutters
- Drapes & Rods
- Mud Room
- Living Room with Fireplace
- Breakfast Room
- Formal Dining Room
Kitchen
- Granite Countertops
- Laminate Countertops
Flooring
- Wood
- Wall to Wall Carpet
- Linoleum
- Laminate
- Stone
- Ceramic Tile
- Luxury Vinyl Plank Tile
- Luxury Vinyl Tile
Bedrooms and Bathrooms
- 4 Bedrooms
- Primary Bedroom on Main
- Cedar Closet: Carpet, Ceiling Fan(s), Walk-In Closet(s), Cathedral/Vaulted Ceiling, Fireplace, Wood Floor, Vinyl
- Walk-In Closet: Carpet, Ceiling Fan(s), Walk-In Closet(s), Cathedral/Vaulted Ceiling, Fireplace, Wood Floor, Vinyl
- Double Vanity
- Whirlpool Bathtub
- Bathtub with Shower
Basement
- Basement Fills Entire Space Under The House
- Walk-Up Access
- Sump Pump
- Laundry in Basement
Outdoor Features
- Pond
- Enclosed patio or porch
Utilities
- Forced Air Heating and Cooling System
- Heating System Uses Propane
- Septic Tank
Community Details
- Horse Facilities
Listing and Financial Details
- Exclusions: Old House/Barns
Ownership History
Purchase Details
Home Financials for this Owner
Home Financials are based on the most recent Mortgage that was taken out on this home.Similar Homes in Mc Louth, KS
Home Values in the Area
Average Home Value in this Area
Purchase History
| Date | Buyer | Sale Price | Title Company |
|---|---|---|---|
| Hoagland Gary L | $680,000 | Kansas Secured Title |
Mortgage History
| Date | Status | Borrower | Loan Amount |
|---|---|---|---|
| Closed | Hoagland Gary L | $544,000 |
Property History
| Date | Event | Price | Change | Sq Ft Price |
|---|---|---|---|---|
| 01/06/2015 01/06/15 | Sold | -- | -- | -- |
| 11/14/2014 11/14/14 | Pending | -- | -- | -- |
| 10/07/2014 10/07/14 | For Sale | $599,000 | +37.7% | $265 / Sq Ft |
| 05/08/2012 05/08/12 | Sold | -- | -- | -- |
| 04/16/2012 04/16/12 | Pending | -- | -- | -- |
| 10/11/2011 10/11/11 | For Sale | $435,000 | -- | $193 / Sq Ft |
Tax History Compared to Growth
Tax History
| Year | Tax Paid | Tax Assessment Tax Assessment Total Assessment is a certain percentage of the fair market value that is determined by local assessors to be the total taxable value of land and additions on the property. | Land | Improvement |
|---|---|---|---|---|
| 2024 | $5,880 | $50,006 | $4,401 | $45,605 |
| 2023 | $5,327 | $44,593 | $3,415 | $41,178 |
| 2022 | $2,007 | $18,191 | $3,070 | $15,121 |
| 2021 | $2,007 | $17,161 | $3,167 | $13,994 |
| 2020 | $2,007 | $16,009 | $3,336 | $12,673 |
| 2019 | $2,033 | $15,913 | $3,335 | $12,578 |
| 2018 | $2,013 | $15,379 | $3,138 | $12,241 |
| 2017 | $1,934 | $14,767 | $3,012 | $11,755 |
| 2016 | $1,848 | $14,159 | $3,226 | $10,933 |
| 2015 | -- | $13,891 | $3,276 | $10,615 |
| 2014 | -- | $47,653 | $8,189 | $39,464 |
Agents Affiliated with this Home
-
Ben Robbins

Seller's Agent in 2015
Ben Robbins
Reilly Real Estate LLC
(913) 682-0415
56 Total Sales
-
Non MLS
N
Buyer's Agent in 2015
Non MLS
Non-MLS Office
7,639 Total Sales
-
David Thiel

Seller's Agent in 2012
David Thiel
Reilly Real Estate LLC
(816) 898-3793
52 Total Sales
Map
Source: Heartland MLS
MLS Number: 1908021
APN: 197-35-0-00-00-004-00-0
- 16570 46th St
- 16704 46th St
- 16544 46th St
- 16734 46th St
- 4638 Bluebird Ln
- 16879 46th St
- 4703 Bluebird Ln
- 0000 Nunley Ln
- 16967 46th St
- 17127 46th St
- 17127 46th St
- 4486 Republic Rd
- 4984 Republic Rd
- 5102 Republic Rd
- 16609 54th St
- 17207 46th St
- 4222 Nunley Ln Unit 4222-0000
- 4222 Nunley Ln Unit 4222-4221-0000
- 16657 54th St
- 16624 54th St
