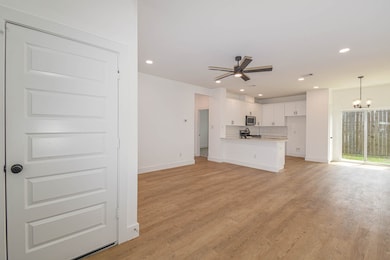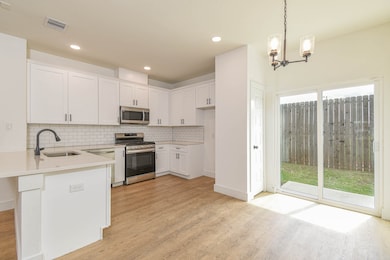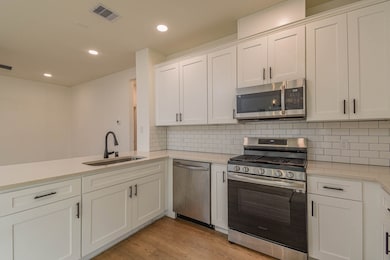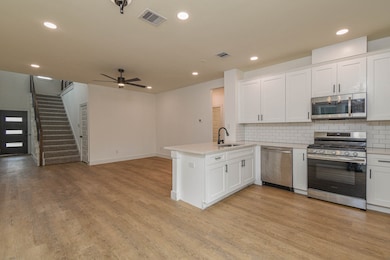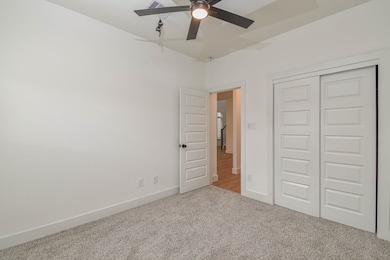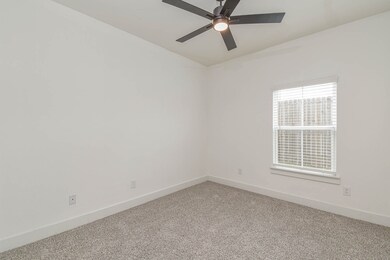16571 Oasis Glade Dr Richmond, TX 77407
Grand Mission Neighborhood
3
Beds
3
Baths
1,949
Sq Ft
2023
Built
Highlights
- ENERGY STAR Certified Homes
- Contemporary Architecture
- High Ceiling
- Deck
- Engineered Wood Flooring
- 4-minute walk to Grand Vista Park
About This Home
TENANT OCCUPIED-PLEASE DO NOT DISTURB-REQUEST APPOINTMENT TO VIEW-Available 12/20/2025. Beautiful and spacious floorplan with a private balcony off the 2nd floor game room. The gated community features a private neighborhood walking trail. Kitchen includes stainless steel appliances, tiled backsplash, beautiful quartz countertops and gas cooking. Guest bedroom downstairs with a full bathroom right outside the bedroom. Primary bedroom and a 3rd bedroom, each with their own full bathrooms, are located on the second level.
Townhouse Details
Home Type
- Townhome
Est. Annual Taxes
- $6,898
Year Built
- Built in 2023
Lot Details
- Sprinkler System
- Private Yard
Parking
- 2 Car Attached Garage
Home Design
- Contemporary Architecture
Interior Spaces
- 1,949 Sq Ft Home
- High Ceiling
- Ceiling Fan
- Formal Entry
- Family Room Off Kitchen
- Living Room
- Combination Kitchen and Dining Room
- Game Room
- Utility Room
- Washer and Gas Dryer Hookup
Kitchen
- Gas Oven
- Gas Range
- Microwave
- Dishwasher
- Quartz Countertops
- Self-Closing Drawers
- Disposal
Flooring
- Engineered Wood
- Carpet
Bedrooms and Bathrooms
- 3 Bedrooms
- 3 Full Bathrooms
- Double Vanity
- Single Vanity
- Soaking Tub
- Separate Shower
Home Security
- Prewired Security
- Security Gate
Eco-Friendly Details
- Energy-Efficient HVAC
- ENERGY STAR Certified Homes
- Energy-Efficient Thermostat
Outdoor Features
- Balcony
- Deck
- Patio
Schools
- Holley Elementary School
- Garcia Middle School
- Austin High School
Utilities
- Central Heating and Cooling System
- Heating System Uses Gas
- Programmable Thermostat
- No Utilities
- Tankless Water Heater
Listing and Financial Details
- Property Available on 12/20/25
- 12 Month Lease Term
Community Details
Overview
- Oasis At Clodine Subdivision
Pet Policy
- No Pets Allowed
Security
- Controlled Access
- Fire and Smoke Detector
Map
Source: Houston Association of REALTORS®
MLS Number: 37840719
APN: 5623-00-001-0050-907
Nearby Homes
- 8614 Oakdale Bluff Ct
- 18511 Winford Arbor Ln
- 18707 Majestic Vista Ln
- 18514 Providence Landing Ln
- 8506 Belfast Manor Ln
- 18839 Majestic Vista Ln
- 18950 Barrington Grove Trace
- 8507 Lockridge Valley Trail
- 8135 Peralta Valley Ct
- 8118 Fairfield Manor Way
- 18223 Mossy Creek Ln
- 7815 Skylark Heights Ln
- 7806 Wyndham Harbor Ct
- 18139 Mossy Creek Ln
- 19031 Fulvetta Haven Way
- 9703 Poinsettia Haven Ln
- 18411 Austin Oak Ln
- 9718 Poinsettia Haven Ln
- 9722 Poinsettia Haven Ln
- 9230 Mission Arbor Ln
- 8634 Marble Terrace Ct
- 18707 Majestic Vista Ln
- 18514 Providence Landing Ln
- 18831 Providence Valley Trail
- 18911 Elrington Creek Ct
- 18906 Majestic Vista Ln
- 8914 Corella Ln
- 18910 Alta Pine Ln
- 18302 Mossy Creek Ln
- 18223 Mossy Creek Ln
- 8115 Anderwood Knoll Trace
- 18819 Fulvetta Haven Way
- 7819 Wyndham Harbor Ct
- 16531 Oasis Meadow Ln
- 16627 Oasis Meadow Ln
- 18214 Almond Place Ln
- 19014 Whitehaven Bend Ln
- 9230 Mission Arbor Ln
- 19202 Cannon Hills Ln
- 19114 Mission Fort Ln

