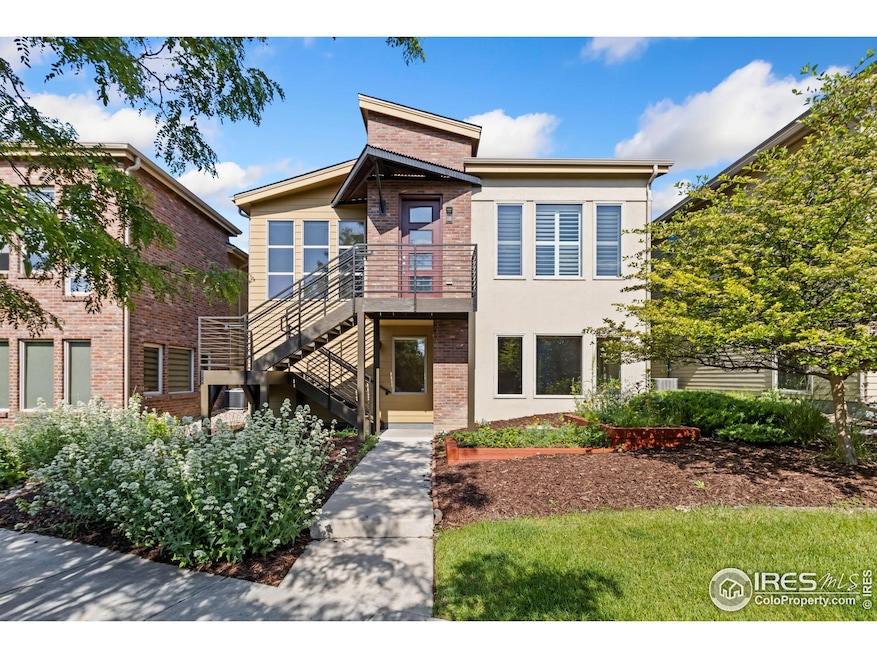1658 Freewheel Dr Fort Collins, CO 80525
Prospect at Spring Meadows NeighborhoodEstimated payment $4,777/month
Highlights
- Open Floorplan
- Wood Flooring
- Walk-In Closet
- O'Dea Elementary School Rated A-
- 2 Car Attached Garage
- Patio
About This Home
Great value - This stunning walkout ranch-style home offers effortless main-floor living with a bright, open floorplan is attractively priced in today's market. The seamless indoor-outdoor flow and low-maintenance design create a patio-home feel, perfect for easy living. Designed for comfort and convenience, it features two inviting living areas, three spacious bedrooms, and three well-appointed bathrooms. With modern finishes and plenty of natural light, this home is both stylish and functional. Opportunity to be able to rent out the basement with separate entrance. Pre-inspected and ready for the next owner.
Home Details
Home Type
- Single Family
Est. Annual Taxes
- $5,236
Year Built
- Built in 2014
Lot Details
- 3,610 Sq Ft Lot
- Level Lot
- Sprinkler System
HOA Fees
- $95 Monthly HOA Fees
Parking
- 2 Car Attached Garage
- Alley Access
Home Design
- Wood Frame Construction
- Composition Roof
Interior Spaces
- 2,744 Sq Ft Home
- 1-Story Property
- Open Floorplan
- Ceiling height of 9 feet or more
- Gas Fireplace
- Window Treatments
- Family Room
- Dining Room
- Fire and Smoke Detector
Kitchen
- Gas Oven or Range
- Self-Cleaning Oven
- Microwave
- Dishwasher
- Kitchen Island
- Disposal
Flooring
- Wood
- Carpet
- Concrete
Bedrooms and Bathrooms
- 3 Bedrooms
- Walk-In Closet
- Primary bathroom on main floor
- Walk-in Shower
Laundry
- Dryer
- Washer
Basement
- Walk-Out Basement
- Partial Basement
- Sump Pump
- Laundry in Basement
- Crawl Space
- Natural lighting in basement
Accessible Home Design
- Accessible Doors
- Low Pile Carpeting
Outdoor Features
- Patio
- Exterior Lighting
Schools
- Odea Elementary School
- Lesher Middle School
- Ft Collins High School
Utilities
- Forced Air Heating and Cooling System
- High Speed Internet
- Satellite Dish
- Cable TV Available
Community Details
- Association fees include common amenities, trash, snow removal, ground maintenance, management, utilities
- Streamside Association
- Streamside Subdivision
Listing and Financial Details
- Assessor Parcel Number R1654269
Map
Home Values in the Area
Average Home Value in this Area
Tax History
| Year | Tax Paid | Tax Assessment Tax Assessment Total Assessment is a certain percentage of the fair market value that is determined by local assessors to be the total taxable value of land and additions on the property. | Land | Improvement |
|---|---|---|---|---|
| 2025 | $5,237 | $58,264 | $12,650 | $45,614 |
| 2024 | $4,983 | $58,264 | $12,650 | $45,614 |
| 2022 | $4,152 | $43,972 | $8,861 | $35,111 |
| 2021 | $4,196 | $45,238 | $9,116 | $36,122 |
| 2020 | $3,713 | $39,682 | $9,116 | $30,566 |
| 2019 | $3,729 | $39,682 | $9,116 | $30,566 |
| 2018 | $3,601 | $39,514 | $9,180 | $30,334 |
| 2017 | $3,589 | $39,514 | $9,180 | $30,334 |
| 2016 | $2,564 | $28,083 | $6,050 | $22,033 |
| 2015 | $2,545 | $28,080 | $6,050 | $22,030 |
| 2014 | -- | $3,510 | $3,510 | $0 |
Property History
| Date | Event | Price | Change | Sq Ft Price |
|---|---|---|---|---|
| 08/11/2025 08/11/25 | For Sale | $797,000 | +77.1% | $290 / Sq Ft |
| 01/28/2019 01/28/19 | Off Market | $449,934 | -- | -- |
| 06/12/2014 06/12/14 | Sold | $449,934 | +21.6% | $171 / Sq Ft |
| 05/13/2014 05/13/14 | Pending | -- | -- | -- |
| 09/19/2013 09/19/13 | For Sale | $370,000 | -- | $141 / Sq Ft |
Purchase History
| Date | Type | Sale Price | Title Company |
|---|---|---|---|
| Quit Claim Deed | -- | None Listed On Document | |
| Warranty Deed | $449,934 | Land Title Guarantee Company |
Mortgage History
| Date | Status | Loan Amount | Loan Type |
|---|---|---|---|
| Previous Owner | $313,600 | Construction |
Source: IRES MLS
MLS Number: 1041166
APN: 97241-83-004
- 712 Brookhaven Ct Unit G712
- 1741 Brookhaven Cir E Unit D
- 1741 Brookhaven Cir E Unit A
- 603 E Prospect Rd
- 280 Circle Dr
- 205 Circle Dr
- 511 E Prospect Rd
- 816 Buckeye St
- 422 E Prospect Rd
- 1850 Indian Hills Cir
- 1204 Newsom St
- 1204 Lory St
- 1539 Peterson St
- 1535 Peterson St
- 1320 S Lemay Ave
- 1909 Pawnee Dr
- 1125 Robertson St
- 1304 S Lemay Ave
- 518 Edwards St
- 601 Garfield St
- 1608 Ukiah Ln
- 701 Parker St Unit 12
- 1105 Green St
- 1105 Green St Unit BasementApartment
- 1717 Welch St
- 338 E Pitkin St Unit B
- 925 Columbia Rd Unit 814
- 925 Columbia Rd Unit 134
- 220 Garfield St Unit B
- 1008 Remington St Unit B
- 1101 Emigh St
- 700 E Drake Rd
- 1130-1130 Mchugh St Unit 1130
- 701 E Myrtle St Unit 701
- 1701 Erin Ct Unit 1
- 1720 Kirkwood Dr
- 2608 Leisure Dr Unit D
- 1672 Riverside Ave
- 334 E Mulberry St Unit 1
- 621 W Prospect Rd







