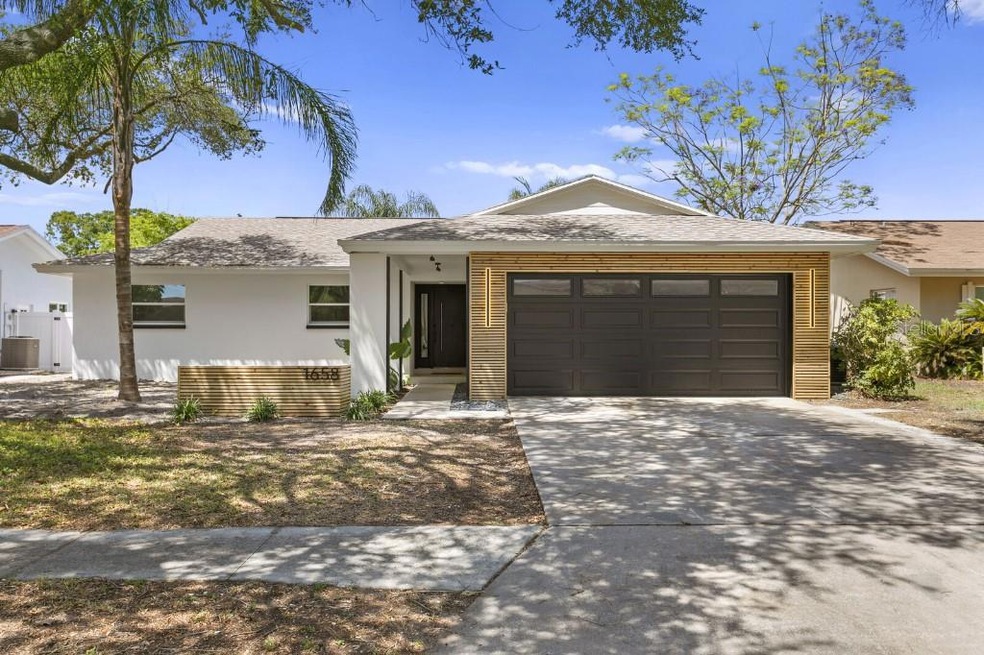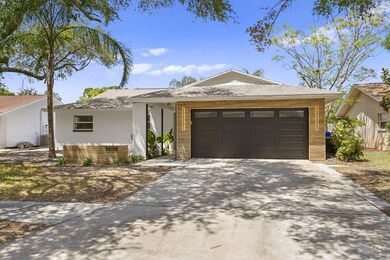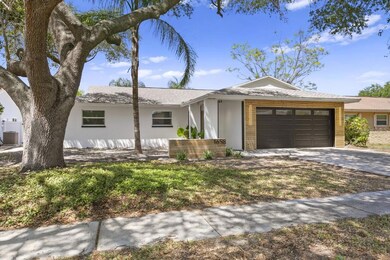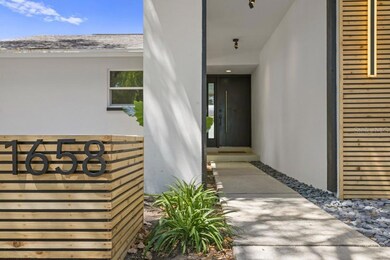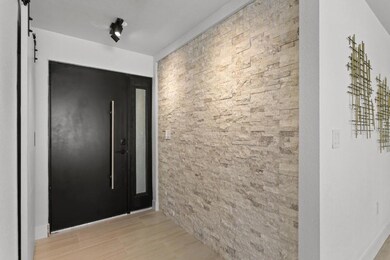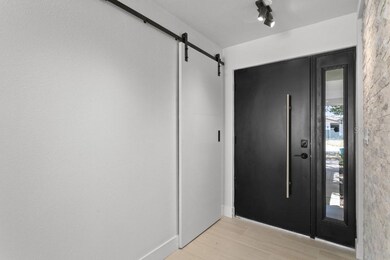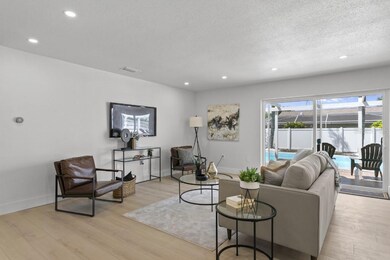
1658 Summit Way Dunedin, FL 34698
Highlights
- In Ground Pool
- Great Room
- Eat-In Kitchen
- Senior Community
- 2 Car Attached Garage
- Walk-In Closet
About This Home
As of December 2024Beautiful home in Dunedin with a lovely pool. Greet guests in a stunning foyer that opens into a bright and airy great room. The kitchen features all stainless steel appliances. Sleek white quartz and canned lighting accentuate this clean, modern kitchen. Sliding glass doors lead out to patio, where family and friends can lounge poolside all evening.
Down the hallway, the master suite also has fantastic views of the pool, while providing a calm, tranquil getaway. With two additional bedrooms and a bathroom, there is plenty of space to spread out and enjoy this home.
Within a couple of miles, immerse yourself in the vibrant culture of Dunedin’s Main Street. Visit the famous Honeymoon Island with miles of walking trails and white sand beaches to explore, or take your golf cart out for a day of shopping, dining, arts and crafts, and a year-round farmer’s market.
Is this the home you’ve been looking for? Come find out today!
All information about the property is provided as a courtesy to the buyer. Buyer to verify.
Last Agent to Sell the Property
FLAT FEE MLS REALTY License #3389117 Listed on: 04/26/2023
Home Details
Home Type
- Single Family
Est. Annual Taxes
- $3,195
Year Built
- Built in 1972
Lot Details
- 7,802 Sq Ft Lot
- Lot Dimensions are 65x120
- South Facing Home
- Level Lot
HOA Fees
- $2 Monthly HOA Fees
Parking
- 2 Car Attached Garage
- Driveway
Home Design
- Slab Foundation
- Shingle Roof
- Block Exterior
- Stucco
Interior Spaces
- 1,509 Sq Ft Home
- 1-Story Property
- ENERGY STAR Qualified Windows
- Great Room
- Family Room Off Kitchen
- Living Room
- Utility Room
- Laundry in unit
- Fire and Smoke Detector
Kitchen
- Eat-In Kitchen
- Built-In Oven
- Cooktop
- Microwave
- Dishwasher
- Disposal
Flooring
- Laminate
- Ceramic Tile
Bedrooms and Bathrooms
- 3 Bedrooms
- Walk-In Closet
- 2 Full Bathrooms
Pool
- In Ground Pool
- Child Gate Fence
Outdoor Features
- Patio
Utilities
- Central Heating and Cooling System
- Thermostat
- Electric Water Heater
Community Details
- Senior Community
- Amberlea Homeowners Association, Phone Number (941) 444-7142
- Visit Association Website
- Amberlea Subdivision
Listing and Financial Details
- Visit Down Payment Resource Website
- Tax Lot 21
- Assessor Parcel Number 25-28-15-00891-000-0210
Ownership History
Purchase Details
Home Financials for this Owner
Home Financials are based on the most recent Mortgage that was taken out on this home.Purchase Details
Home Financials for this Owner
Home Financials are based on the most recent Mortgage that was taken out on this home.Purchase Details
Home Financials for this Owner
Home Financials are based on the most recent Mortgage that was taken out on this home.Purchase Details
Home Financials for this Owner
Home Financials are based on the most recent Mortgage that was taken out on this home.Purchase Details
Purchase Details
Home Financials for this Owner
Home Financials are based on the most recent Mortgage that was taken out on this home.Purchase Details
Purchase Details
Home Financials for this Owner
Home Financials are based on the most recent Mortgage that was taken out on this home.Similar Homes in Dunedin, FL
Home Values in the Area
Average Home Value in this Area
Purchase History
| Date | Type | Sale Price | Title Company |
|---|---|---|---|
| Warranty Deed | $615,000 | First American Title Insurance | |
| Warranty Deed | $611,000 | Fidelity National Title Of Flo | |
| Warranty Deed | $425,000 | Fidelity National Title Of Flo | |
| Special Warranty Deed | $232,500 | Reo Title Co Of Florida Inc | |
| Deed | $158,700 | -- | |
| Warranty Deed | $215,000 | Star Title Partners Of Palm | |
| Warranty Deed | $214,000 | Fidelity Natl Title Ins Co | |
| Quit Claim Deed | $40,100 | -- |
Mortgage History
| Date | Status | Loan Amount | Loan Type |
|---|---|---|---|
| Open | $615,000 | VA | |
| Previous Owner | $250,000 | Balloon | |
| Previous Owner | $186,000 | Purchase Money Mortgage | |
| Previous Owner | $208,500 | New Conventional | |
| Previous Owner | $215,000 | Unknown | |
| Previous Owner | $99,300 | New Conventional | |
| Previous Owner | $99,300 | New Conventional | |
| Closed | $175,000 | No Value Available |
Property History
| Date | Event | Price | Change | Sq Ft Price |
|---|---|---|---|---|
| 12/13/2024 12/13/24 | Sold | $615,000 | 0.0% | $408 / Sq Ft |
| 11/08/2024 11/08/24 | Pending | -- | -- | -- |
| 10/23/2024 10/23/24 | Off Market | $615,000 | -- | -- |
| 10/21/2024 10/21/24 | For Sale | $629,000 | 0.0% | $417 / Sq Ft |
| 09/26/2024 09/26/24 | Pending | -- | -- | -- |
| 08/15/2024 08/15/24 | For Sale | $629,000 | +2.9% | $417 / Sq Ft |
| 05/16/2023 05/16/23 | Sold | $611,000 | +1.8% | $405 / Sq Ft |
| 05/02/2023 05/02/23 | Pending | -- | -- | -- |
| 04/26/2023 04/26/23 | For Sale | $600,000 | +41.2% | $398 / Sq Ft |
| 02/24/2023 02/24/23 | Sold | $425,000 | -5.6% | $292 / Sq Ft |
| 02/10/2023 02/10/23 | Pending | -- | -- | -- |
| 02/03/2023 02/03/23 | Price Changed | $450,000 | 0.0% | $309 / Sq Ft |
| 02/03/2023 02/03/23 | For Sale | $450,000 | -2.2% | $309 / Sq Ft |
| 01/30/2023 01/30/23 | Pending | -- | -- | -- |
| 01/27/2023 01/27/23 | For Sale | $460,000 | +97.8% | $316 / Sq Ft |
| 03/14/2018 03/14/18 | Sold | $232,500 | -3.9% | $160 / Sq Ft |
| 02/16/2018 02/16/18 | Pending | -- | -- | -- |
| 02/07/2018 02/07/18 | For Sale | $242,000 | -- | $166 / Sq Ft |
Tax History Compared to Growth
Tax History
| Year | Tax Paid | Tax Assessment Tax Assessment Total Assessment is a certain percentage of the fair market value that is determined by local assessors to be the total taxable value of land and additions on the property. | Land | Improvement |
|---|---|---|---|---|
| 2024 | $3,360 | $437,952 | $195,700 | $242,252 |
| 2023 | $3,360 | $233,228 | $0 | $0 |
| 2022 | $3,195 | $222,649 | $0 | $0 |
| 2021 | $3,232 | $216,164 | $0 | $0 |
| 2020 | $3,223 | $213,179 | $0 | $0 |
| 2019 | $3,164 | $208,386 | $87,188 | $121,198 |
| 2018 | $3,806 | $200,569 | $0 | $0 |
| 2017 | $3,503 | $180,610 | $0 | $0 |
| 2016 | $3,405 | $172,814 | $0 | $0 |
| 2015 | $3,365 | $166,975 | $0 | $0 |
| 2014 | $1,963 | $139,062 | $0 | $0 |
Agents Affiliated with this Home
-
Stephanie Hensley

Seller's Agent in 2024
Stephanie Hensley
RE/MAX
(727) 741-5251
47 Total Sales
-
Ivy Cuadrado

Buyer's Agent in 2024
Ivy Cuadrado
AGILE GROUP REALTY
(813) 498-7787
13 Total Sales
-
Stephen Hachey

Seller's Agent in 2023
Stephen Hachey
FLAT FEE MLS REALTY
(813) 863-3948
2,729 Total Sales
-
Conor ONeill

Seller's Agent in 2023
Conor ONeill
BLAKE REAL ESTATE INC
(727) 967-0928
93 Total Sales
-
Kathie Lea

Buyer's Agent in 2023
Kathie Lea
EXP REALTY
(727) 422-9455
590 Total Sales
-
Patricia Harris
P
Seller's Agent in 2018
Patricia Harris
CELTIC REALTY
(727) 389-2618
42 Total Sales
Map
Source: Stellar MLS
MLS Number: T3441622
APN: 25-28-15-00891-000-0210
- 1651 Summit Way
- 1648 Concord St
- 1179 Lazy Lake Rd W
- 1766 Hitching Post Ln
- 1281 Amberlea Dr E
- 1052 Concord Dr W
- 1363 Overlea Dr
- 1549 San Christopher Dr
- 1247 Overcash Dr
- 1581 Amberlea Dr S
- 1263 Overcash Dr
- 1980 Tahitian Place Unit 12
- 1003 Carol Ann Place
- 1137 King Arthur Ct Unit 501
- 1137 King Arthur Ct Unit 510
- 1597 Franklin Way
- 1211 Stony Brook Ln
- 2612 Bellhurst Dr
- 1721 Sutton Place
- 1311 Powderpuff Dr Unit 1003
