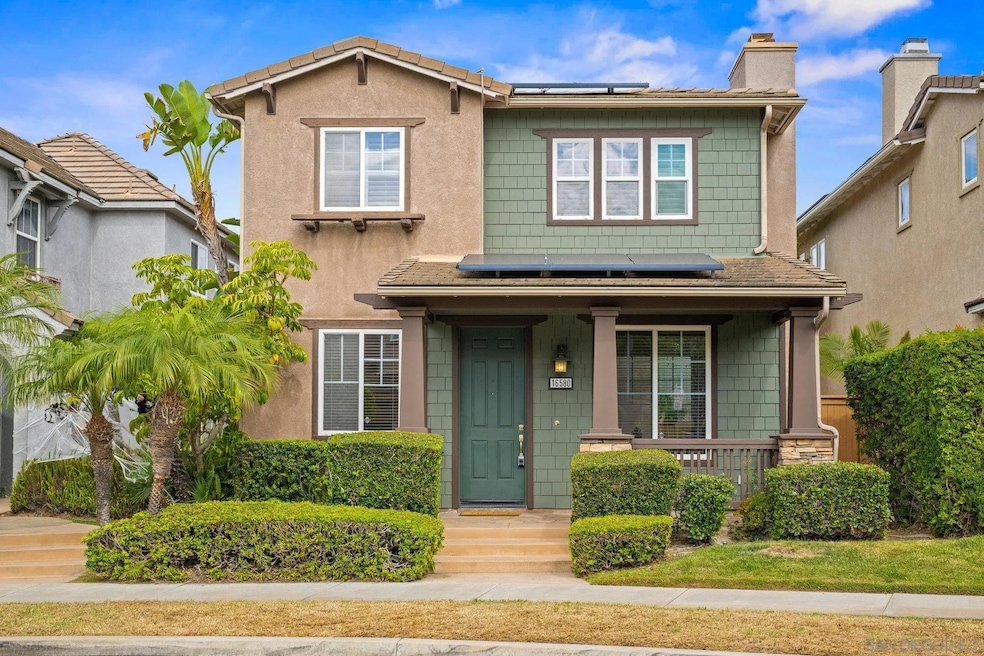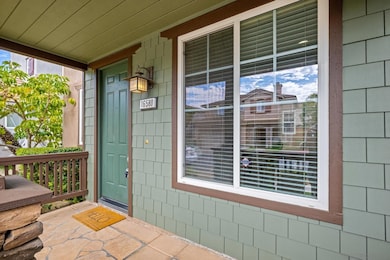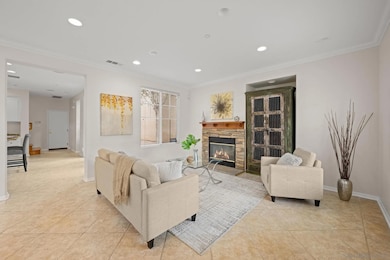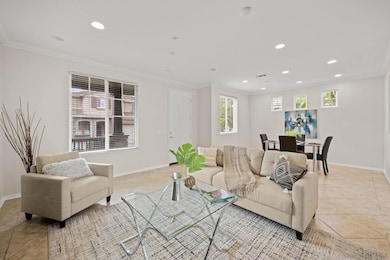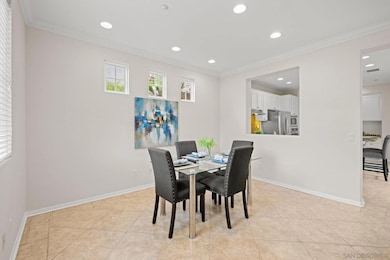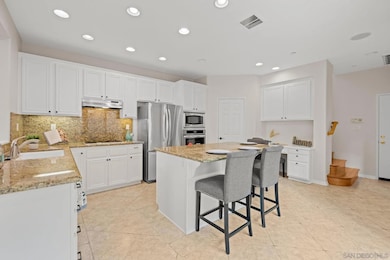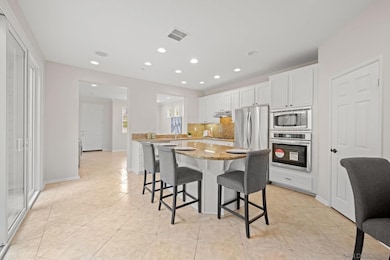16580 Manassas St San Diego, CA 92127
4S Ranch NeighborhoodEstimated payment $8,076/month
Highlights
- Solar Power System
- 47,676 Sq Ft lot
- Retreat
- Stone Ranch Elementary Rated A+
- Cape Cod Architecture
- 5-minute walk to 4S Ranch Heritage Park
About This Home
This bright & spacious former model shows like new. Charming curb appeal with front porch. Large Living/Dining room open floorplan with cozy fireplace and built in cabinet, lots of windows. Gourmet kitchen with stainless steel appliances, granite counters, lots of cabinets, pantry, and built in desk. Upstairs: Primary suite with walk in closet, luxury bath, & office/retreat area. 2 more large bedrooms. Hardwood floors. built in desk, cabinets & shelves. Laundry room-washer/dryer included. Central heat & A/C. Solar system!(not leased)= low energy costs. Low HOA fees- $272/month! Big 2-car garage. Enjoy relaxing and entertaining on the large private patio/side yard. Prime location- walk to parks, pool, schools, and close to shops & restaurants. Enjoy all that the desirable 4S ranch community has to offer.
Home Details
Home Type
- Single Family
Est. Annual Taxes
- $12,451
Year Built
- Built in 2003
Lot Details
- 1.09 Acre Lot
- Gated Home
- Partially Fenced Property
- Property is zoned R-1:SINGLE
HOA Fees
- $272 Monthly HOA Fees
Parking
- 2 Car Direct Access Garage
- Side or Rear Entrance to Parking
- Garage Door Opener
Home Design
- Cape Cod Architecture
- Craftsman Architecture
Interior Spaces
- 1,931 Sq Ft Home
- 2-Story Property
- Living Room with Fireplace
- Dining Area
- Home Office
Kitchen
- Gas Oven
- Gas Range
- Range Hood
- Microwave
- Dishwasher
- Disposal
Bedrooms and Bathrooms
- 3 Bedrooms
- Retreat
Laundry
- Laundry Room
- Gas Dryer Hookup
Eco-Friendly Details
- Solar Power System
- Solar Heating System
Utilities
- Forced Air Heating and Cooling System
- Heating System Uses Natural Gas
Community Details
Overview
- Association fees include common area maintenance
- Summerwood Association
- Summerwood Community
- Rancho Bernardo Subdivision
Recreation
- Community Playground
- Community Pool
- Community Spa
Map
Home Values in the Area
Average Home Value in this Area
Tax History
| Year | Tax Paid | Tax Assessment Tax Assessment Total Assessment is a certain percentage of the fair market value that is determined by local assessors to be the total taxable value of land and additions on the property. | Land | Improvement |
|---|---|---|---|---|
| 2025 | $12,451 | $790,669 | $350,644 | $440,025 |
| 2024 | $12,451 | $775,167 | $343,769 | $431,398 |
| 2023 | $12,165 | $759,969 | $337,029 | $422,940 |
| 2022 | $12,205 | $745,069 | $330,421 | $414,648 |
| 2021 | $11,477 | $730,461 | $323,943 | $406,518 |
| 2020 | $11,322 | $722,972 | $320,622 | $402,350 |
| 2019 | $11,305 | $708,797 | $314,336 | $394,461 |
| 2018 | $11,045 | $694,900 | $308,173 | $386,727 |
| 2017 | $641 | $681,276 | $302,131 | $379,145 |
| 2016 | $10,581 | $667,918 | $296,207 | $371,711 |
| 2015 | $10,684 | $657,886 | $291,758 | $366,128 |
| 2014 | $7,888 | $460,000 | $204,000 | $256,000 |
Property History
| Date | Event | Price | List to Sale | Price per Sq Ft |
|---|---|---|---|---|
| 11/26/2025 11/26/25 | Price Changed | $1,284,900 | 0.0% | $665 / Sq Ft |
| 11/26/2025 11/26/25 | For Sale | $1,284,900 | -1.1% | $665 / Sq Ft |
| 10/31/2025 10/31/25 | Pending | -- | -- | -- |
| 10/11/2025 10/11/25 | For Sale | $1,299,000 | -- | $673 / Sq Ft |
Purchase History
| Date | Type | Sale Price | Title Company |
|---|---|---|---|
| Grant Deed | $645,000 | Chicago Title Company | |
| Interfamily Deed Transfer | -- | None Available | |
| Condominium Deed | $517,000 | Chicago Title Co |
Mortgage History
| Date | Status | Loan Amount | Loan Type |
|---|---|---|---|
| Open | $468,050 | FHA | |
| Previous Owner | $413,250 | Purchase Money Mortgage | |
| Closed | $51,650 | No Value Available |
Source: San Diego MLS
MLS Number: 250042353
APN: 678-502-03-11
- 16488 Fox Valley Dr
- 9815 Fox Valley Way
- 16393 Fox Valley Dr
- 10659 Paseo Allegria Ave
- 16222 Veridian Cir
- 16206 Veridian Cir
- Artesian Rd & End of Camino Lima
- Artesian Rd Camino Lima Parcel 33
- Artesian Rd & Camino Lima Parcel -32
- Lot #1 Trailside Ln
- Artesian Rd & Camino Lima (Corner Lot 34)
- Lot #2 Trailside Ln
- 16162 Veridian Cir
- 10482 Hollingsworth Way Unit 187
- 10551 Sanshey Ln Unit 132
- 15105 Lincoln Loop
- 16935 Laurel Hill Ln Unit 171
- 10447 Whitcomb Way Unit 161
- 16913 New Rochelle Way Unit 83
- 17022 Calle Trevino Unit 13
- 10411 Reserve Dr Unit ID1280506P
- 10411 Reserve Dr Unit ID1280648P
- 16926 Vasquez Way Unit 86
- 16941 Meadowlark Ridge Rd Unit 1
- 10413 Shelborne St Unit 45
- 16610 Templeton St
- 15855 Babcock St
- 17161 Alva Rd Unit 1212
- 17161 Alva Rd Unit 1211
- 17161 Alva Rd Unit 126
- 17161 Alva Rd Unit 3125
- 10552 Canberra Ct
- 8490 Mathis Place
- 15640 Bernardo Center Dr
- 17016 Matinal Rd
- 15562 Bristol Ridge Terrace
- 15363 Maturin Dr Unit 157
- 15474 Bristol Ridge Terrace
- 11322 Redbud Ct
- 15609 Hayden Lake Place
