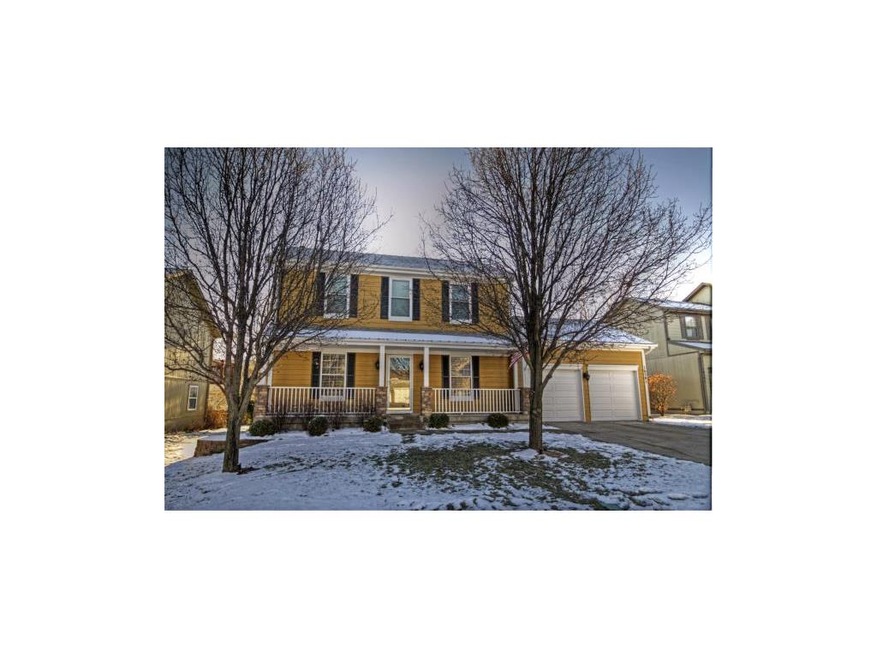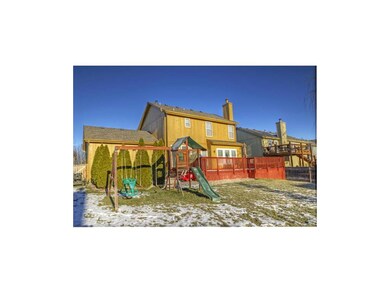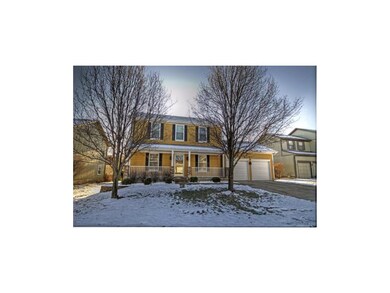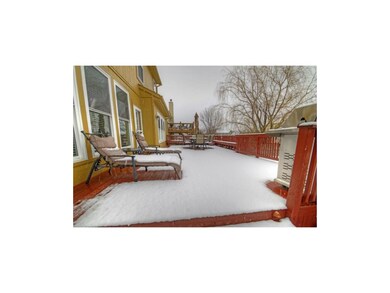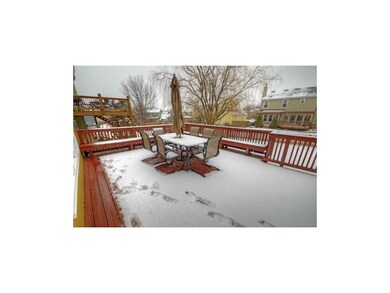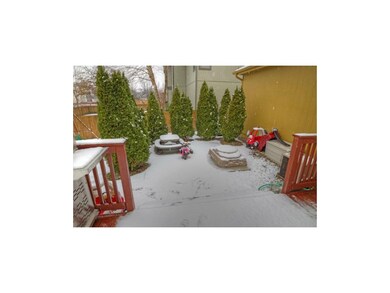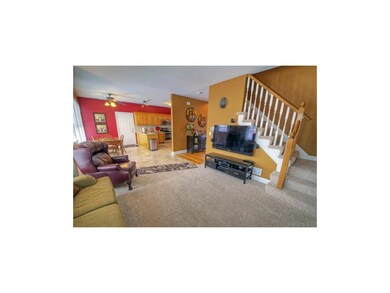
16581 W 154th St Olathe, KS 66062
Highlights
- Deck
- Vaulted Ceiling
- Wood Flooring
- Brougham Elementary School Rated A
- Traditional Architecture
- Granite Countertops
About This Home
As of October 2019This beautiful home has been loving maintained and updated! Great open floor plan from kitchen to Great room! New carpet! Granite counter tops,handsome stone backsplash, new stainless appliances and large center island! Sun filled rooms with large windows and 300sq. ft. fantastic deck with awesome fenced back yard that includes sprinklers! Updated paint colors, ORB fixtures and finished lower level and alarm system that can be run via smart phone app. Controls thermostat, arming and disarming front door lock and lights!
system! Perfect location, perfect condition and ready for new family!!!
Last Agent to Sell the Property
Roberta Kil Martin
Chartwell Realty LLC License #BR00047037 Listed on: 12/28/2012

Home Details
Home Type
- Single Family
Est. Annual Taxes
- $2,423
Year Built
- Built in 1997
Lot Details
- Privacy Fence
- Sprinkler System
- Many Trees
HOA Fees
- $8 Monthly HOA Fees
Parking
- 2 Car Attached Garage
- Front Facing Garage
- Garage Door Opener
Home Design
- Traditional Architecture
- Composition Roof
- Board and Batten Siding
Interior Spaces
- Wet Bar: All Carpet, Carpet, Ceiling Fan(s), Walk-In Closet(s), Fireplace, Ceramic Tiles, Kitchen Island
- Built-In Features: All Carpet, Carpet, Ceiling Fan(s), Walk-In Closet(s), Fireplace, Ceramic Tiles, Kitchen Island
- Vaulted Ceiling
- Ceiling Fan: All Carpet, Carpet, Ceiling Fan(s), Walk-In Closet(s), Fireplace, Ceramic Tiles, Kitchen Island
- Skylights
- Thermal Windows
- Shades
- Plantation Shutters
- Drapes & Rods
- Great Room with Fireplace
- Finished Basement
- Sump Pump
- Laundry on main level
Kitchen
- Eat-In Kitchen
- Electric Oven or Range
- Dishwasher
- Kitchen Island
- Granite Countertops
- Laminate Countertops
- Disposal
Flooring
- Wood
- Wall to Wall Carpet
- Linoleum
- Laminate
- Stone
- Ceramic Tile
- Luxury Vinyl Plank Tile
- Luxury Vinyl Tile
Bedrooms and Bathrooms
- 3 Bedrooms
- Cedar Closet: All Carpet, Carpet, Ceiling Fan(s), Walk-In Closet(s), Fireplace, Ceramic Tiles, Kitchen Island
- Walk-In Closet: All Carpet, Carpet, Ceiling Fan(s), Walk-In Closet(s), Fireplace, Ceramic Tiles, Kitchen Island
- Double Vanity
- All Carpet
Outdoor Features
- Deck
- Enclosed patio or porch
Schools
- Brougham Elementary School
- Olathe South High School
Additional Features
- City Lot
- Central Heating and Cooling System
Community Details
- Stonehurst Subdivision
Listing and Financial Details
- Assessor Parcel Number DP72820000 0129
Ownership History
Purchase Details
Home Financials for this Owner
Home Financials are based on the most recent Mortgage that was taken out on this home.Purchase Details
Purchase Details
Home Financials for this Owner
Home Financials are based on the most recent Mortgage that was taken out on this home.Purchase Details
Home Financials for this Owner
Home Financials are based on the most recent Mortgage that was taken out on this home.Similar Homes in Olathe, KS
Home Values in the Area
Average Home Value in this Area
Purchase History
| Date | Type | Sale Price | Title Company |
|---|---|---|---|
| Warranty Deed | -- | First United Title Agcy Llc | |
| Quit Claim Deed | -- | None Available | |
| Warranty Deed | -- | First American Title | |
| Warranty Deed | -- | Mid America Title Co Inc |
Mortgage History
| Date | Status | Loan Amount | Loan Type |
|---|---|---|---|
| Open | $210,000 | New Conventional | |
| Closed | $210,400 | New Conventional | |
| Previous Owner | $180,000 | New Conventional | |
| Previous Owner | $180,667 | FHA | |
| Previous Owner | $138,640 | Purchase Money Mortgage | |
| Closed | $34,660 | No Value Available |
Property History
| Date | Event | Price | Change | Sq Ft Price |
|---|---|---|---|---|
| 10/25/2019 10/25/19 | Sold | -- | -- | -- |
| 09/15/2019 09/15/19 | Pending | -- | -- | -- |
| 09/12/2019 09/12/19 | For Sale | $259,950 | +40.9% | $126 / Sq Ft |
| 03/06/2013 03/06/13 | Sold | -- | -- | -- |
| 01/06/2013 01/06/13 | Pending | -- | -- | -- |
| 12/28/2012 12/28/12 | For Sale | $184,500 | -- | $116 / Sq Ft |
Tax History Compared to Growth
Tax History
| Year | Tax Paid | Tax Assessment Tax Assessment Total Assessment is a certain percentage of the fair market value that is determined by local assessors to be the total taxable value of land and additions on the property. | Land | Improvement |
|---|---|---|---|---|
| 2024 | $4,723 | $42,044 | $8,178 | $33,866 |
| 2023 | $4,401 | $38,433 | $6,814 | $31,619 |
| 2022 | $3,910 | $33,258 | $5,927 | $27,331 |
| 2021 | $3,919 | $31,717 | $5,927 | $25,790 |
| 2020 | $3,761 | $30,176 | $5,927 | $24,249 |
| 2019 | $3,530 | $28,152 | $4,939 | $23,213 |
| 2018 | $3,510 | $27,795 | $4,946 | $22,849 |
| 2017 | $3,273 | $25,668 | $4,303 | $21,365 |
| 2016 | $2,932 | $23,609 | $4,303 | $19,306 |
| 2015 | $2,759 | $22,241 | $4,303 | $17,938 |
| 2013 | -- | $21,160 | $4,303 | $16,857 |
Agents Affiliated with this Home
-

Seller's Agent in 2019
Bryan Huff
Keller Williams Realty Partners Inc.
(913) 907-0760
183 in this area
1,077 Total Sales
-

Buyer's Agent in 2019
Joe Woods
Real Broker, LLC
(913) 980-4797
12 in this area
193 Total Sales
-
R
Seller's Agent in 2013
Roberta Kil Martin
Chartwell Realty LLC
-

Buyer's Agent in 2013
Perry Allwood
Platinum Realty LLC
(816) 520-7335
28 Total Sales
Map
Source: Heartland MLS
MLS Number: 1809765
APN: DP72820000-0129
- 2157 E 154th St
- 16101 W 153rd St
- 15129 S Locust St
- 16584 W 156th Terrace
- 15020 S Bradley Dr
- 16403 W 156th Terrace
- 16754 W 156th Terrace
- 16504 W 150th Terrace
- 16778 W 156th Terrace
- 15615 S Brougham Dr
- 14905 S Wyandotte Dr
- 15332 S Blackfoot Dr
- 16402 W 149th Terrace
- 16122 W 157th St
- 1725 S Kiowa Dr
- 16011 W 149th Terrace
- 16133 W 157th St
- 15820 W 150th Terrace
- 2021 E Mohawk Dr
- 1836 E 153rd Cir
