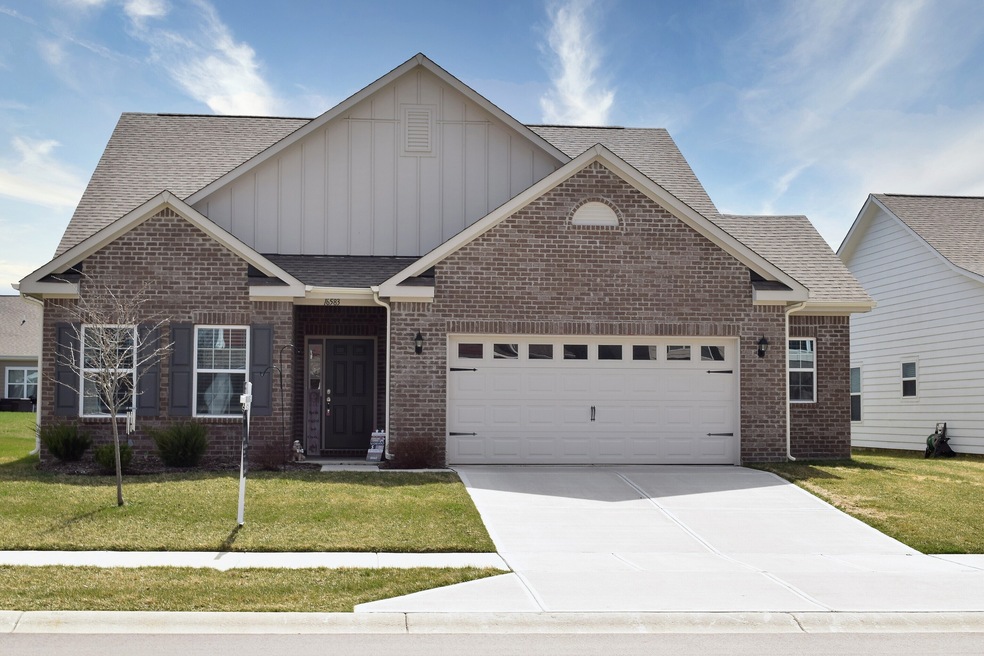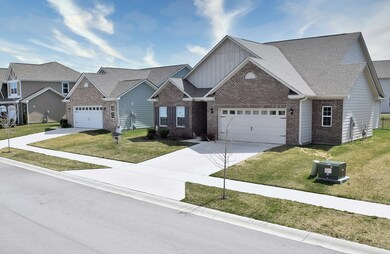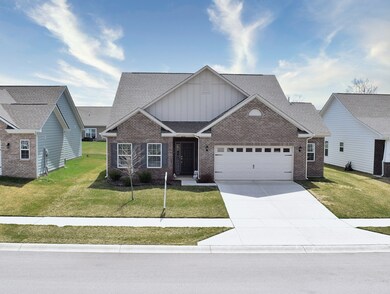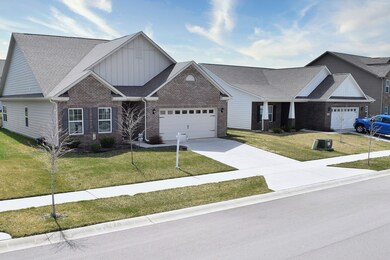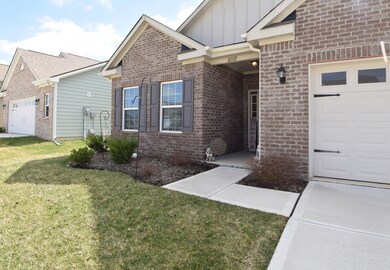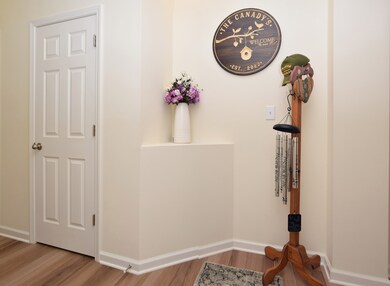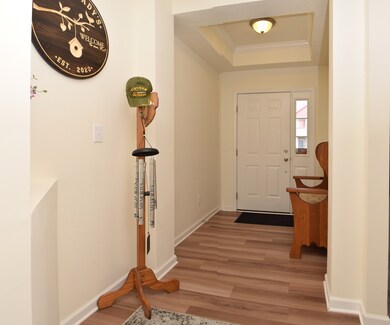
16583 Winter Meadow Dr Fishers, IN 46040
Brooks-Luxhaven NeighborhoodHighlights
- Vaulted Ceiling
- Ranch Style House
- Eat-In Kitchen
- Southeastern Elementary School Rated A
- Covered Patio or Porch
- Tray Ceiling
About This Home
As of May 2023THIS LOVELY HOME IS NOW AVAILABLE IN THE COVETED PRESERVES AT ARBOR PINES IN FISHERS!! BUILT JUST 3 YEARS AGO AND BOASTS SO MANY AWESOME FEATURES!! A BEAUTIFUL BRICK ELEVATION, COVERED ENTRY, WONDERFUL OVERSIZED 2 CAR GARAGE W/WINDOW IN THE 6' BUMP & WINDOWS IN THE OVERHEAD DOORS FOR ADDED DAYLIGHT!! 9 FOOT WALLS THROUGHOUT!! SPLIT BEDROOM CONCEPT-WONDERFUL PRIMARY SUITE, W/A TRAY CEILING, CROWN MOLDING, FABULOUS BATH & A HUGE CLOSET-THAT IS CONNECTED TO THE LAUNDRY AREA/SO VERY CONVENIENT!! OPEN FLOORPLAN W/VLTD GREAT ROOM CEILING & DESIGNER KITCHEN W/STAGGERED CABINETRY, & A FULL ISLAND!! SS STEEL APPLIANCES, UPGRADED FLOORING & A COVERED 12x10 PATIO/WITH FULLY FENCED IN REAR YARD!! CONCRETE BOARD SIDING!! WELCOME HOME!!
Last Agent to Sell the Property
Compass Indiana, LLC License #RB14010993 Listed on: 04/03/2023

Last Buyer's Agent
Sarah Johnson
F.C. Tucker Company

Home Details
Home Type
- Single Family
Est. Annual Taxes
- $2,426
Year Built
- Built in 2019
Lot Details
- 7,800 Sq Ft Lot
- Back Yard Fenced
- Landscaped with Trees
HOA Fees
- $41 Monthly HOA Fees
Parking
- 2 Car Garage
- Garage Door Opener
Home Design
- Ranch Style House
- Traditional Architecture
- Brick Exterior Construction
- Slab Foundation
- Cement Siding
Interior Spaces
- 1,801 Sq Ft Home
- Woodwork
- Tray Ceiling
- Vaulted Ceiling
- Vinyl Clad Windows
- Window Screens
- Entrance Foyer
- Attic Access Panel
- Fire and Smoke Detector
Kitchen
- Eat-In Kitchen
- Breakfast Bar
- Electric Oven
- Microwave
- Dishwasher
- Kitchen Island
- Disposal
Flooring
- Carpet
- Vinyl Plank
Bedrooms and Bathrooms
- 3 Bedrooms
- Walk-In Closet
- 2 Full Bathrooms
- Dual Vanity Sinks in Primary Bathroom
Laundry
- Laundry Room
- Laundry on main level
Outdoor Features
- Covered Patio or Porch
Utilities
- Forced Air Heating System
- Heating System Uses Gas
- Programmable Thermostat
- Electric Water Heater
Listing and Financial Details
- Legal Lot and Block 74 / 8
- Assessor Parcel Number 291608017038000020
Community Details
Overview
- Association fees include home owners, insurance, maintenance, parkplayground
- Association Phone (317) 875-5614
- Arbor Pines Subdivision
- Property managed by ARBOR PINES/POA C/O ASSOC.
- The community has rules related to covenants, conditions, and restrictions
Recreation
- Community Playground
Ownership History
Purchase Details
Home Financials for this Owner
Home Financials are based on the most recent Mortgage that was taken out on this home.Purchase Details
Purchase Details
Purchase Details
Home Financials for this Owner
Home Financials are based on the most recent Mortgage that was taken out on this home.Similar Homes in the area
Home Values in the Area
Average Home Value in this Area
Purchase History
| Date | Type | Sale Price | Title Company |
|---|---|---|---|
| Warranty Deed | $349,900 | Chicago Title | |
| Quit Claim Deed | -- | -- | |
| Quit Claim Deed | -- | -- | |
| Warranty Deed | -- | None Available |
Mortgage History
| Date | Status | Loan Amount | Loan Type |
|---|---|---|---|
| Previous Owner | $263,000 | VA |
Property History
| Date | Event | Price | Change | Sq Ft Price |
|---|---|---|---|---|
| 05/03/2023 05/03/23 | Sold | $349,900 | 0.0% | $194 / Sq Ft |
| 04/06/2023 04/06/23 | Pending | -- | -- | -- |
| 04/03/2023 04/03/23 | For Sale | $349,900 | +33.0% | $194 / Sq Ft |
| 06/10/2020 06/10/20 | Sold | $263,000 | -2.6% | $146 / Sq Ft |
| 04/26/2020 04/26/20 | Pending | -- | -- | -- |
| 04/23/2020 04/23/20 | For Sale | $269,990 | -- | $150 / Sq Ft |
Tax History Compared to Growth
Tax History
| Year | Tax Paid | Tax Assessment Tax Assessment Total Assessment is a certain percentage of the fair market value that is determined by local assessors to be the total taxable value of land and additions on the property. | Land | Improvement |
|---|---|---|---|---|
| 2024 | $2,555 | $310,600 | $71,000 | $239,600 |
| 2023 | $2,515 | $281,100 | $71,000 | $210,100 |
| 2022 | $2,426 | $269,400 | $71,000 | $198,400 |
| 2021 | $2,426 | $251,800 | $71,000 | $180,800 |
| 2020 | $2,340 | $245,000 | $62,400 | $182,600 |
| 2019 | $14 | $600 | $600 | $0 |
Agents Affiliated with this Home
-
Lisa Sears

Seller's Agent in 2023
Lisa Sears
Compass Indiana, LLC
(317) 557-4663
5 in this area
111 Total Sales
-
S
Buyer's Agent in 2023
Sarah Johnson
F.C. Tucker Company
-
R
Seller's Agent in 2020
Rachel Schaller
Ridgeline Realty, LLC
Map
Source: MIBOR Broker Listing Cooperative®
MLS Number: 21913535
APN: 29-16-08-017-038.000-020
- 9717 Chuckwalla Place
- 9778 Alzada Dr
- 9823 Pica Dr
- 9851 Pica Dr
- 9822 Tampico Chase
- 422 Michigan St
- 411 Michigan St
- 463 Lincoln E
- 455 Lincoln E
- 421 Lincoln E
- 471 Lincoln Cir E
- 481 Lincoln Cir E
- 105 Thomas Point Dr
- 16502 Dominion Dr
- 16598 Dominion Dr
- 629 Washington St
- 649 Washington St
- 412 W Monroe St
- 16491 Wheatley Ct
- 569 Wilsons Farm Dr
