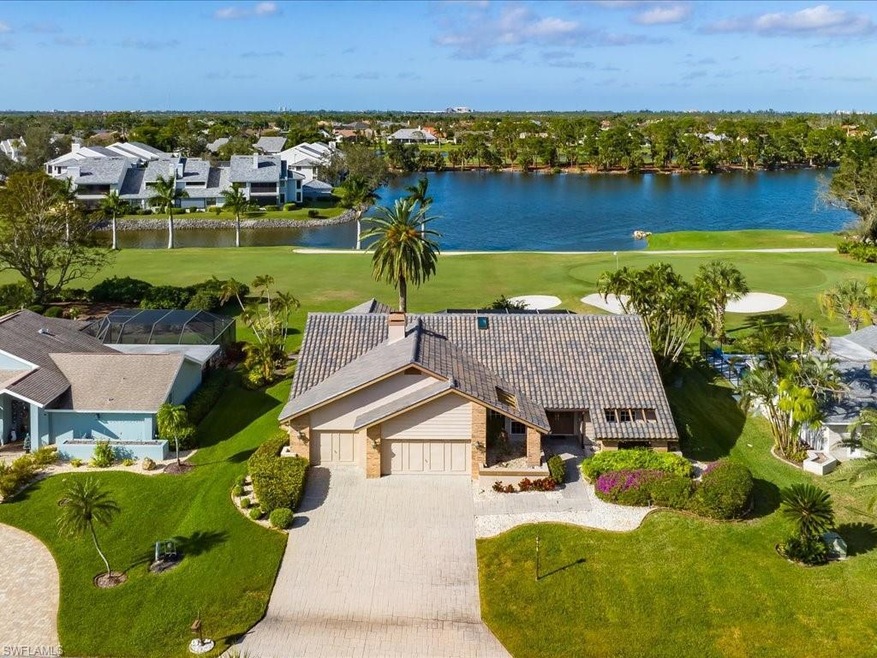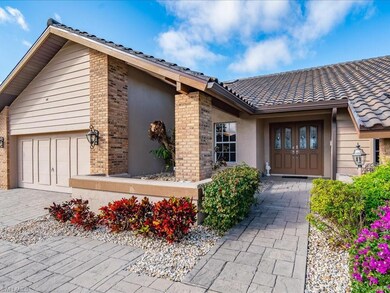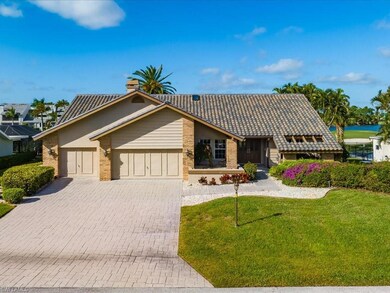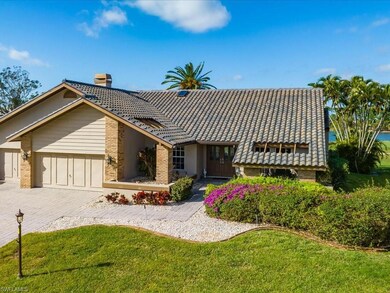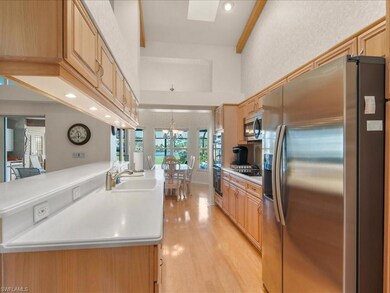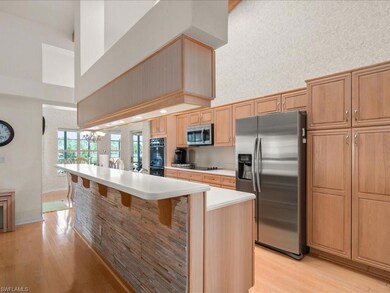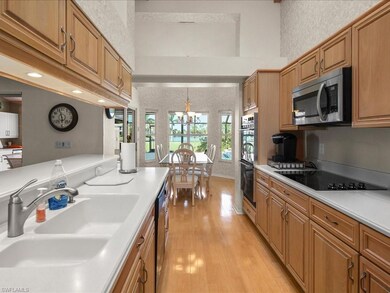
16585 Bear Cub Ct Fort Myers, FL 33908
The Forest NeighborhoodHighlights
- Golf Course Community
- Screened Pool
- Lake View
- Fort Myers High School Rated A
- 24-Hour Guard
- Fruit Trees
About This Home
As of April 2024In the exclusive Forest Country Club, this unique custom-built residence boasts breathtaking western lake views overlooking the 11th hole. The home is characterized by cathedral ceilings and meticulously crafted interiors that exude warmth and comfort. The expansive great room features a genuine stone fireplace, a convenient wet bar, and an island kitchen bathed in natural light from the glassed-in morning room—a perfect spot for a tranquil breakfast. French doors in the formal living room and master bedroom open to the screened-in heated pool and spa, creating a seamless indoor-outdoor living experience. The third bedroom, with its full pool bath, can serve as a guest suite and also opens to the lanai through French doors. Additional highlights include a new tile roof, refreshed travertine pool deck, a three-car garage and a serene cul-de-sac location. The Forest, a gated and patrolled community, offers a private 36-hole country club, tennis facilities, and an active bocce court. Club membership is optional.
Last Agent to Sell the Property
Barber Insurance & RealEstate License #NAPLES-649003372 Listed on: 12/19/2023
Home Details
Home Type
- Single Family
Est. Annual Taxes
- $6,512
Year Built
- Built in 1989
Lot Details
- 0.3 Acre Lot
- Lot Dimensions: 102
- Property fronts a private road
- Cul-De-Sac
- West Facing Home
- Gated Home
- Paved or Partially Paved Lot
- Sprinkler System
- Fruit Trees
- Property is zoned RM-2
HOA Fees
- $228 Monthly HOA Fees
Parking
- 3 Car Attached Garage
- Automatic Garage Door Opener
- Deeded Parking
- Secure Parking
Property Views
- Lake
- Golf Course
Home Design
- Brick Exterior Construction
- Wood Frame Construction
- Stucco
- Tile
Interior Spaces
- 2,564 Sq Ft Home
- 1-Story Property
- Wet Bar
- Custom Mirrors
- Furnished
- Furnished or left unfurnished upon request
- Cathedral Ceiling
- Ceiling Fan
- Skylights
- Fireplace
- Arched Windows
- Sliding Windows
- Casement Windows
- French Doors
- Great Room
- Formal Dining Room
- Home Office
- Workshop
- Screened Porch
- Storage
Kitchen
- Eat-In Kitchen
- Breakfast Bar
- Built-In Self-Cleaning Double Oven
- Range<<rangeHoodToken>>
- <<microwave>>
- Dishwasher
- Kitchen Island
- Built-In or Custom Kitchen Cabinets
- Disposal
Flooring
- Carpet
- Tile
Bedrooms and Bathrooms
- 3 Bedrooms
- Split Bedroom Floorplan
- Walk-In Closet
- 3 Full Bathrooms
- Dual Sinks
- Bathtub With Separate Shower Stall
- Multiple Shower Heads
Laundry
- Laundry Room
- Dryer
- Washer
- Laundry Tub
Home Security
- Security System Owned
- Intercom
- Fire and Smoke Detector
Pool
- Screened Pool
- Concrete Pool
- Heated In Ground Pool
- Heated Spa
- In Ground Spa
- Screened Spa
- Pool Equipment Stays
Outdoor Features
- Outdoor Kitchen
Utilities
- Central Heating and Cooling System
- Heat Pump System
- Underground Utilities
- High Speed Internet
- Cable TV Available
Listing and Financial Details
- Assessor Parcel Number 01-46-24-04-00012.0190
- Tax Block 12
Community Details
Overview
- $250 Secondary HOA Transfer Fee
- Private Membership Available
- The Forest Community
Amenities
- Restaurant
- Clubhouse
- Bike Room
Recreation
- Golf Course Community
- Tennis Courts
- Pickleball Courts
- Bocce Ball Court
- Community Playground
- Putting Green
Security
- 24-Hour Guard
- Phone Entry
Ownership History
Purchase Details
Home Financials for this Owner
Home Financials are based on the most recent Mortgage that was taken out on this home.Purchase Details
Home Financials for this Owner
Home Financials are based on the most recent Mortgage that was taken out on this home.Purchase Details
Similar Homes in Fort Myers, FL
Home Values in the Area
Average Home Value in this Area
Purchase History
| Date | Type | Sale Price | Title Company |
|---|---|---|---|
| Warranty Deed | $750,000 | Bryant Title | |
| Warranty Deed | $394,900 | Lutgert Title Llc | |
| Warranty Deed | $415,000 | -- |
Property History
| Date | Event | Price | Change | Sq Ft Price |
|---|---|---|---|---|
| 04/01/2024 04/01/24 | Sold | $750,000 | -4.5% | $293 / Sq Ft |
| 02/19/2024 02/19/24 | Pending | -- | -- | -- |
| 01/31/2024 01/31/24 | Price Changed | $785,000 | -4.8% | $306 / Sq Ft |
| 12/20/2023 12/20/23 | Price Changed | $825,000 | +13.8% | $322 / Sq Ft |
| 12/19/2023 12/19/23 | For Sale | $725,000 | +83.6% | $283 / Sq Ft |
| 11/04/2016 11/04/16 | Sold | $394,900 | -12.2% | $87 / Sq Ft |
| 10/19/2016 10/19/16 | Pending | -- | -- | -- |
| 09/22/2016 09/22/16 | For Sale | $449,900 | -- | $99 / Sq Ft |
Tax History Compared to Growth
Tax History
| Year | Tax Paid | Tax Assessment Tax Assessment Total Assessment is a certain percentage of the fair market value that is determined by local assessors to be the total taxable value of land and additions on the property. | Land | Improvement |
|---|---|---|---|---|
| 2024 | $7,035 | $485,344 | -- | -- |
| 2023 | $7,035 | $441,222 | $0 | $0 |
| 2022 | $6,512 | $401,111 | $0 | $0 |
| 2021 | $5,490 | $364,646 | $97,000 | $267,646 |
| 2020 | $5,311 | $342,396 | $97,000 | $245,396 |
| 2019 | $5,399 | $346,423 | $103,215 | $243,208 |
| 2018 | $6,064 | $381,133 | $103,215 | $277,918 |
| 2017 | $5,690 | $348,025 | $103,215 | $244,810 |
| 2016 | $6,108 | $367,291 | $103,215 | $264,076 |
| 2015 | $5,898 | $344,696 | $129,500 | $215,196 |
| 2014 | -- | $360,106 | $80,000 | $280,106 |
| 2013 | -- | $297,921 | $80,000 | $217,921 |
Agents Affiliated with this Home
-
Jim Barber

Seller's Agent in 2024
Jim Barber
Barber Insurance & RealEstate
(518) 608-4044
1 in this area
21 Total Sales
-
Johnathan Shirey

Seller Co-Listing Agent in 2024
Johnathan Shirey
Douglas Elliman Florida, LLC
(239) 560-9340
1 in this area
34 Total Sales
-
Kathryn Lowndes

Buyer's Agent in 2024
Kathryn Lowndes
Premiere Plus Realty Company
(239) 229-9262
84 in this area
106 Total Sales
-
R
Seller's Agent in 2016
Ray Felitto
INACTIVE AGENT ACCT
Map
Source: Naples Area Board of REALTORS®
MLS Number: 223093463
APN: 01-46-24-04-00012.0190
- 16321 Fairway Woods Dr Unit 705
- 16454 Timberlakes Dr Unit 101
- 16448 Timberlakes Dr Unit 101
- 16448 Timberlakes Dr Unit 202
- 16341 Fairway Woods Dr Unit 304
- 16201 Fairway Woods Dr Unit 1307
- 16648 Bobcat Ct
- 16391 Fairway Woods Dr Unit 203
- 16430 Timberlakes Dr Unit 103
- 6071 Jonathans Bay Cir Unit 101
- 6021 Jonathans Bay Cir Unit 301
- 6021 Jonathans Bay Cir Unit 302
- 6031 Jonathans Bay Cir Unit 401
- 6031 Jonathans Bay Cir Unit 101
- 16902 Timberlakes Dr
- 15871 Hampton View Ct
- 6258 Cougar Run Unit 201
- 6300 Cougar Run Unit 105
- 15860 Hampton View Ct
