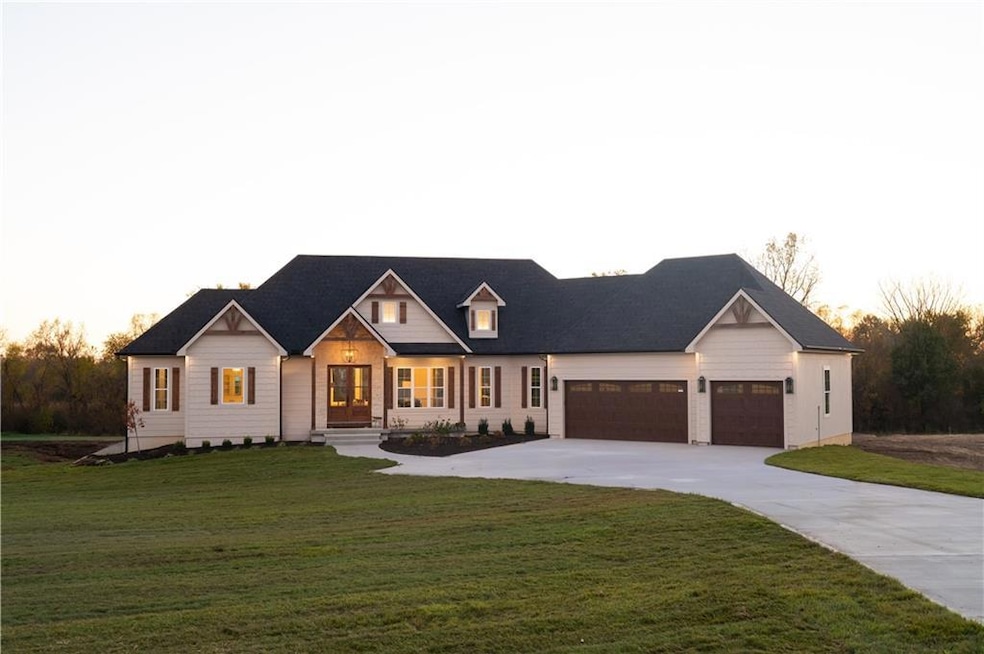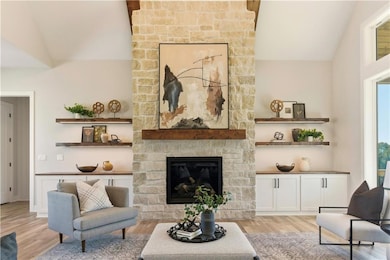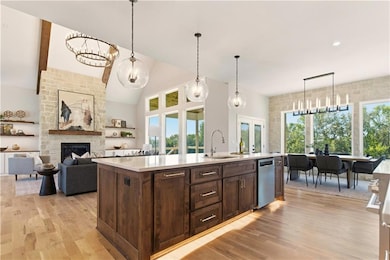16587 Olive St Basehor, KS 66007
Estimated payment $6,338/month
Highlights
- 110,207 Sq Ft lot
- Custom Closet System
- Wood Flooring
- Basehor Elementary School Rated A
- Craftsman Architecture
- Main Floor Bedroom
About This Home
Experience luxury living in this stunning home by Kirkman Construction. Nestled 200ft off the road on a sprawling 2.5 acre lot backing to trees, this home has 5 beds, 4 full baths, plus a bonus room. This floor plan is a spacious reverse 1.5 story layout with a main floor primary, office (or bedroom) with ensuite bath, large laundry, butlers pantry, and drop zone with boot bench. On the lower level you will find 3 additional bedrooms and a bonus room, 2 full baths, living room w/wet bar and a wine room. Premium features abound, from functional upgrades to custom high end finishes - 96% HE furnace with zoned HVAC, upgraded windows, Clopay garage doors, 8ft tall interior doors, white oak hardwoods, premium lighting and plumbing fixtures, custom trim work, quartz counters, custom tile/glass in all showers, limestone fireplace and accent wall, cedar ceiling treatments, low volt lighting, luxury appliance package and more.
Garage ceilings are 12 ft (room for a lift), lot can accommodate a pool AND shop.
Stunning design on a beautiful lot in award winning Basehor Schools, just 30 minutes to KCI/ 15 minutes to Legends - you don’t want to miss it.
Listing Agent
Reilly Real Estate LLC Brokerage Phone: 913-306-4916 License #SP00233831 Listed on: 10/17/2025

Co-Listing Agent
Reilly Real Estate LLC Brokerage Phone: 913-306-4916 License #SP00044559
Home Details
Home Type
- Single Family
Est. Annual Taxes
- $696
Year Built
- Built in 2025 | Under Construction
Lot Details
- 2.53 Acre Lot
- Cul-De-Sac
- Paved or Partially Paved Lot
HOA Fees
- $13 Monthly HOA Fees
Parking
- 3 Car Attached Garage
Home Design
- Craftsman Architecture
- Contemporary Architecture
- Stone Frame
- Composition Roof
Interior Spaces
- Wet Bar
- Ceiling Fan
- Gas Fireplace
- Great Room with Fireplace
- Combination Kitchen and Dining Room
- Home Gym
- Finished Basement
- Bedroom in Basement
- Laundry Room
Kitchen
- Dishwasher
- Kitchen Island
- Disposal
Flooring
- Wood
- Tile
Bedrooms and Bathrooms
- 5 Bedrooms
- Main Floor Bedroom
- Custom Closet System
- Walk-In Closet
- 4 Full Bathrooms
Schools
- Basehor Elementary School
- Basehor-Linwood High School
Utilities
- Forced Air Heating and Cooling System
- Septic Tank
Community Details
- Association fees include no amenities
- Amber Meadows Association
- Amber Meadows Subdivision
Listing and Financial Details
- Assessor Parcel Number 39854
- $0 special tax assessment
Map
Home Values in the Area
Average Home Value in this Area
Tax History
| Year | Tax Paid | Tax Assessment Tax Assessment Total Assessment is a certain percentage of the fair market value that is determined by local assessors to be the total taxable value of land and additions on the property. | Land | Improvement |
|---|---|---|---|---|
| 2025 | -- | $15,248 | $15,248 | -- |
| 2024 | -- | $5,760 | $5,760 | -- |
| 2023 | -- | -- | -- | -- |
Property History
| Date | Event | Price | List to Sale | Price per Sq Ft |
|---|---|---|---|---|
| 10/17/2025 10/17/25 | For Sale | $1,195,000 | -- | $291 / Sq Ft |
Purchase History
| Date | Type | Sale Price | Title Company |
|---|---|---|---|
| Warranty Deed | -- | Lawyers Title Of Kansas | |
| Warranty Deed | -- | Lawyers Title Of Kansas |
Mortgage History
| Date | Status | Loan Amount | Loan Type |
|---|---|---|---|
| Open | $528,640 | New Conventional | |
| Closed | $528,640 | New Conventional |
Source: Heartland MLS
MLS Number: 2582425
APN: 158-33-0-00-00-067.00-0
- 0000 Ripley St
- 3305 N 157th St
- Lot 1 155th St
- 15528 Crestwood Dr
- 0 Crestwood Dr
- 2312 N 155th St
- 3701 N 153rd St
- 15307 Meyer Dr
- 3721 N 154th St
- 15323 Rickel Dr
- Lot 14 163rd St
- 15628 Landauer Cir
- 1632 N 157th Ln
- 19701 163rd St
- 15750 Whitney Ct
- 16209 Margie Ln
- 15501 Lake Side Dr
- 1400 N 157th Ln
- 15610 Sheridan Ct
- 15645 Sheridan Ct
- 16067 Garden Pkwy
- 1748 Grayhawk Dr
- 1790 Grayhawk Dr
- 1782 Grayhawk Dr
- 1732 Grayhawk Dr
- 1740 Grayhawk Dr
- 1772 Grayhawk Dr
- 1756 Grayhawk Dr
- 1798 Grayhawk Dr
- 1697 Grayhawk Dr
- 1728 Grayhawk Dr
- 1764 Grayhawk Dr
- 1679 Grayhawk Dr
- 1691 Grayhawk Dr
- 1778 Grayhawk Dr
- 1720 Grayhawk Dr
- 13025 Nebraska Ct
- 12929 Delaware Pkwy
- 570 N 130th St
- 11403 Parallel Pkwy






