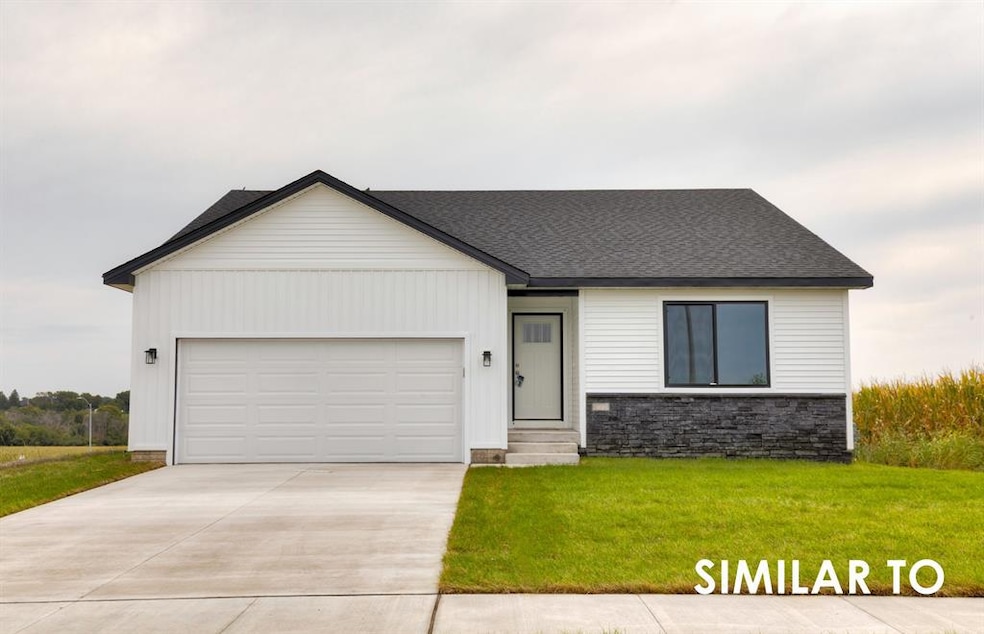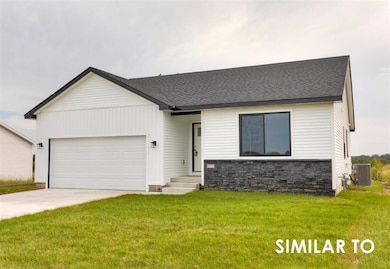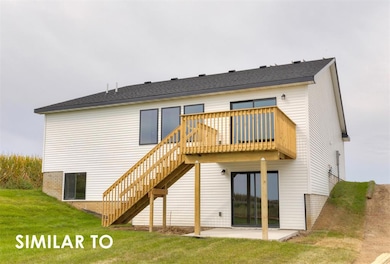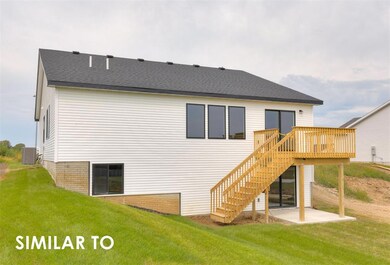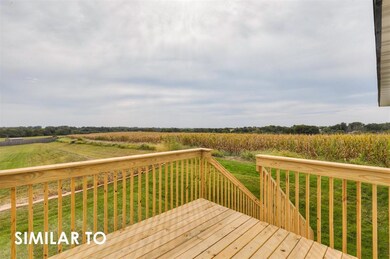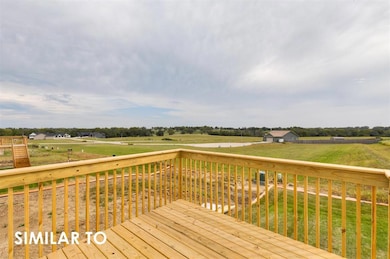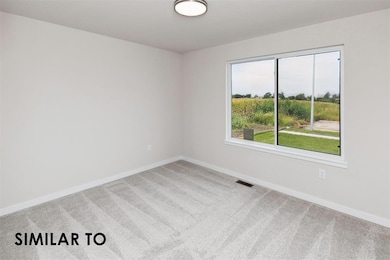1659 20th Ave SE Altoona, IA 50009
Estimated payment $2,250/month
3
Beds
2
Baths
1,433
Sq Ft
$248
Price per Sq Ft
Highlights
- New Construction
- Home Energy Rating Service (HERS) Rated Property
- Vaulted Ceiling
- Mitchellville Elementary School Rated A-
- Deck
- Ranch Style House
About This Home
Welcome to this new Altoona community Tuscany! This neighborhood features many home plans that includes the popular Jasmine ranch. This spacious main floor features open-concept living with a vaulted ceiling and a kitchen with an island and pantry. The main level also features three bedrooms and two baths. Unfinished walkout lower-level. 15-year water proofing foundation, LVP flooring, passive radon system and more! Hubbell Homes' Preferred Lenders offer $1750 in closing costs. Not valid with any other offer and subject to change without notice.
Home Details
Home Type
- Single Family
Year Built
- Built in 2025 | New Construction
HOA Fees
- $25 Monthly HOA Fees
Home Design
- Ranch Style House
- Traditional Architecture
- Asphalt Shingled Roof
- Stone Siding
- Vinyl Siding
Interior Spaces
- 1,433 Sq Ft Home
- Vaulted Ceiling
- Electric Fireplace
- Family Room
- Dining Area
- Unfinished Basement
- Walk-Out Basement
- Fire and Smoke Detector
- Laundry on main level
Kitchen
- Stove
- Microwave
- Dishwasher
Flooring
- Carpet
- Luxury Vinyl Plank Tile
Bedrooms and Bathrooms
- 3 Main Level Bedrooms
Parking
- 2 Car Attached Garage
- Driveway
Outdoor Features
- Deck
- Patio
Additional Features
- Home Energy Rating Service (HERS) Rated Property
- 8,784 Sq Ft Lot
- Forced Air Heating and Cooling System
Community Details
- Hrc Association Management Association, Phone Number (515) 280-2014
- Built by Hubbell Homes, LC
Listing and Financial Details
- Assessor Parcel Number 00511-345-158
Map
Create a Home Valuation Report for This Property
The Home Valuation Report is an in-depth analysis detailing your home's value as well as a comparison with similar homes in the area
Home Values in the Area
Average Home Value in this Area
Property History
| Date | Event | Price | List to Sale | Price per Sq Ft |
|---|---|---|---|---|
| 11/18/2025 11/18/25 | For Sale | $354,900 | -- | $248 / Sq Ft |
Source: Des Moines Area Association of REALTORS®
Source: Des Moines Area Association of REALTORS®
MLS Number: 729806
Nearby Homes
- 1656 20th Ave SE
- 1927 20th Ave SE
- 1653 20th Ave SE
- 1729 Tuscany Dr SE
- 1902 16th Cir SE
- 436 15th Ave SE
- 1718 22nd Ave SE
- 1476 Primrose Dr SE
- Forrester Plan at Tuscany
- Scranton Plan at Tuscany
- Cedar Plan at Tuscany
- Fraser Plan at Tuscany
- Eisenhower Plan at Tuscany
- Eisenhower C Plan at Tuscany
- Jasmine Plan at Tuscany
- Reagan Plan at Tuscany
- Hampton Plan at Tuscany
- Stuart Plan at Tuscany
- Lansing Plan at Tuscany
- Melrose Plan at Tuscany
- 901 7th Ave SE
- 509 15th St SE
- 415 Center Place
- 2570 1st Ave S
- 526 43rd St SW
- 351 2nd St NW
- 100-112 5th Ave NW
- 908 8th St SW
- 1002-1108 4th St SW
- 437 Elgin Ln NW
- 1030 Greenway Ct
- 807 14th Ave NW
- 615-619 17th Ave NW
- 1040 Blue Ridge Place NW
- 1414-1616 Adventureland Dr
- 1827 34th Ave SW
- 1490 34th Ave SW
- 770 NE 70th St
- 4282 E 50th St
- 4216 50th St
