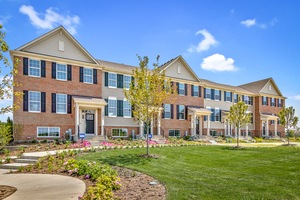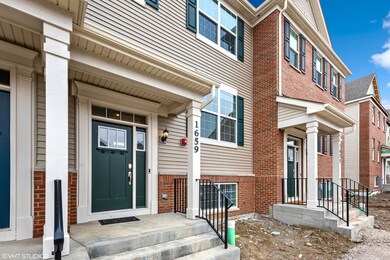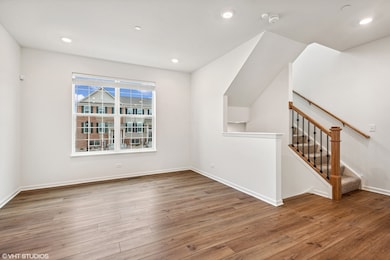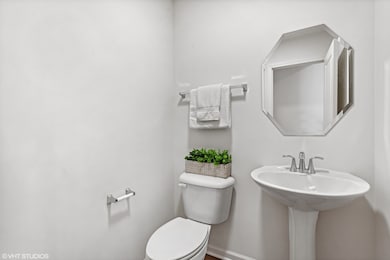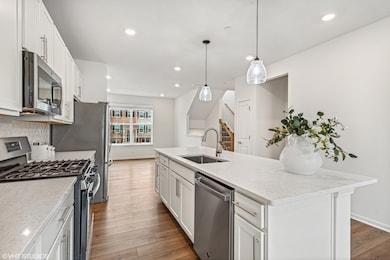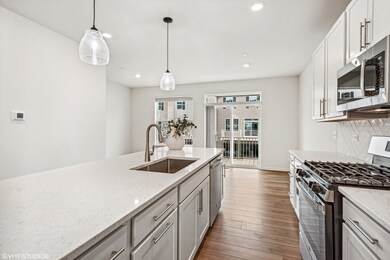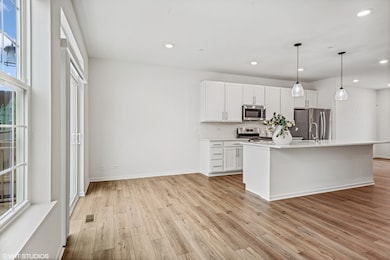
1659 Bentz Way Unit 1659 Batavia, IL 60510
Southwest Batavia NeighborhoodHighlights
- Deck
- Great Room
- Living Room
- Sam Rotolo Middle School Rated A-
- Stainless Steel Appliances
- 3-minute walk to Walnut Park
About This Home
Gorgeous townhome available for rent beginning July 1st, 2025. 2 year lease preferred. Showings will be available after June 30. Welcome to Prairie Woods of Batavia! This nearly new (1 year old) tri-level townhome boasts a sleek and modern design with neutral color palette. Featuring not one, but two spacious master suites complete with full ensuite baths, this property is perfect for those who desire versatile private living space. The main level features an open and airy floor plan that is perfect for entertaining. The gourmet kitchen is a chef's dream, featuring a massive quartz island, 42 inch cabinets, stainless steel appliances, and ample storage space. The expansive living area is perfect for relaxing after a long day or hosting get togethers with friends and family. Tall ceilings, luxury vinyl plank flooring, and wrought iron staircase create a striking and inviting ambiance that is sure to impress. Enjoy your custom blinds and exceptional craftsmanship throughout. On the top level, you'll find the laundry area and extra storage closet conveniently located near the bedrooms, making laundry day a breeze. The lower level boasts a bonus room which is versatile and could serve as a home office or third bedroom as it has a closet. This luxurious townhome is situated in a fantastic location, offering convenient access to nearby amenities, shopping and attractions. Right near I-88 for easy commuting access! Don't miss out on this exceptional property! Pictures are from previous listing one year ago.
Listing Agent
@properties Christie's International Real Estate License #475161857 Listed on: 05/10/2025

Property Details
Home Type
- Multi-Family
Year Built
- Built in 2023
Parking
- 2 Car Garage
- Driveway
- Parking Included in Price
Home Design
- Cluster Home
- Property Attached
- Brick Exterior Construction
- Asphalt Roof
- Radon Mitigation System
- Concrete Perimeter Foundation
Interior Spaces
- 1,600 Sq Ft Home
- 3-Story Property
- Window Screens
- Great Room
- Family Room
- Living Room
- Dining Room
- Partial Basement
Kitchen
- Range
- Microwave
- Dishwasher
- Stainless Steel Appliances
- Disposal
Flooring
- Carpet
- Vinyl
Bedrooms and Bathrooms
- 3 Bedrooms
- 3 Potential Bedrooms
Laundry
- Laundry Room
- Gas Dryer Hookup
Home Security
- Carbon Monoxide Detectors
- Fire Sprinkler System
Utilities
- Forced Air Heating and Cooling System
- Heating System Uses Natural Gas
- 200+ Amp Service
- Cable TV Available
Additional Features
- Deck
- Lot Dimensions are 19x52x19x52
Listing and Financial Details
- Property Available on 7/15/25
- Rent includes snow removal
- 12 Month Lease Term
Community Details
Overview
- 6 Units
- Mark Voightmann Association, Phone Number (815) 836-0400
- Prairie Commons Subdivision
- Property managed by Pathway Property Management
Pet Policy
- Dogs and Cats Allowed
Map
About the Listing Agent

Friends joke that Dalia was born to work in real estate – even after a successful career in labor relations. Clients are grateful for her cut-above knowledge and ability to resolve any issue – no matter what. They appreciate her ability to build relationships, even with people others find difficult. And they refer their friends to Dalia because nobody solves problems and negotiates for clients like she does. These qualities, and a lively sense of humor, have earned this top real estate broker
Dalia's Other Listings
Source: Midwest Real Estate Data (MRED)
MLS Number: 12362019
- 1573 Kraft Ave
- 1661 Carlstedt Dr
- 369 S Jefferson St
- 352 Elm St
- 31 S Jackson St
- 28 S Van Nortwick Ave
- 230 Union Ave
- 721 S Batavia Ave
- 221 Elm St
- 1015 S Harrison St
- 1007 1st St
- 942 Houston St
- 929 Houston St
- 910 Houston St
- 918 Houston St
- 926 Houston St
- 902 Houston St
- 103 N Van Nortwick Ave
- 109 N Van Nortwick Ave
- 241 N Jefferson St
