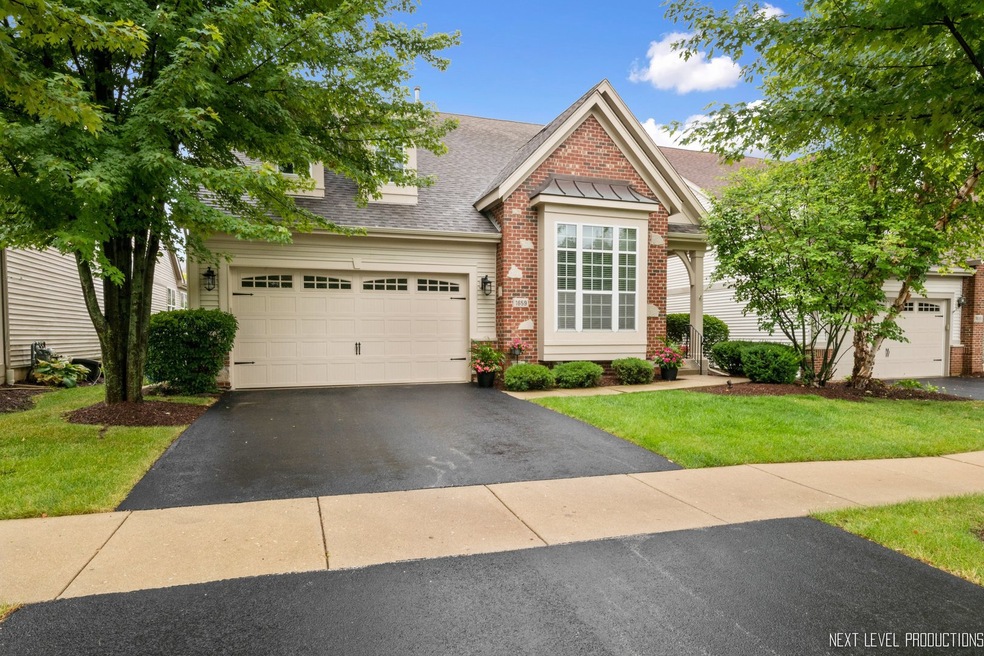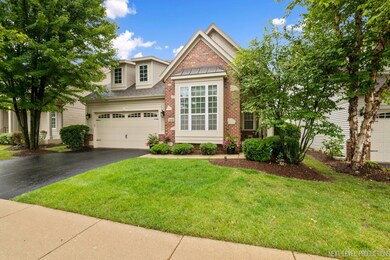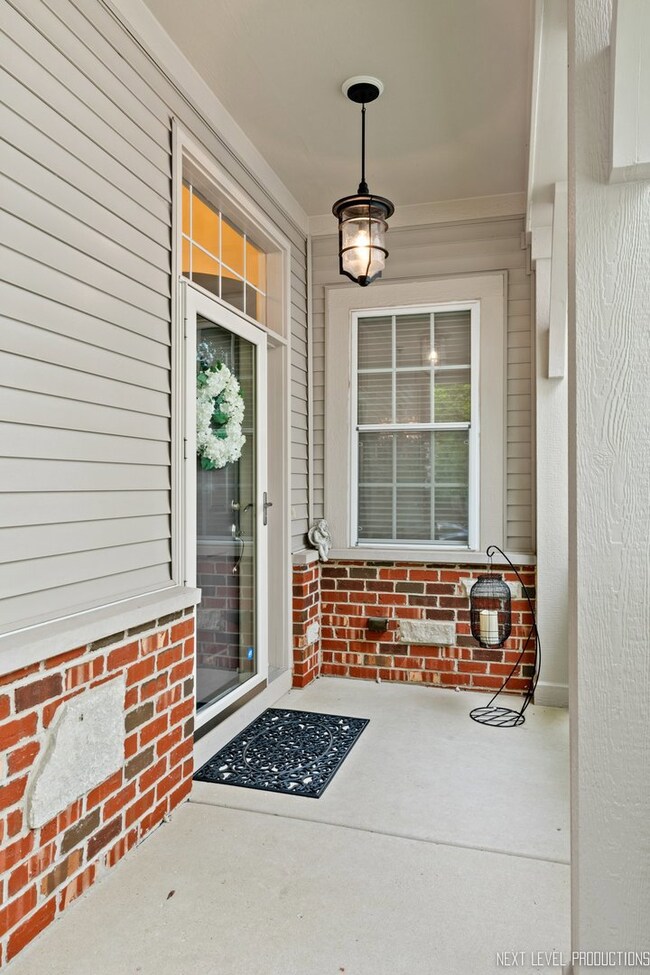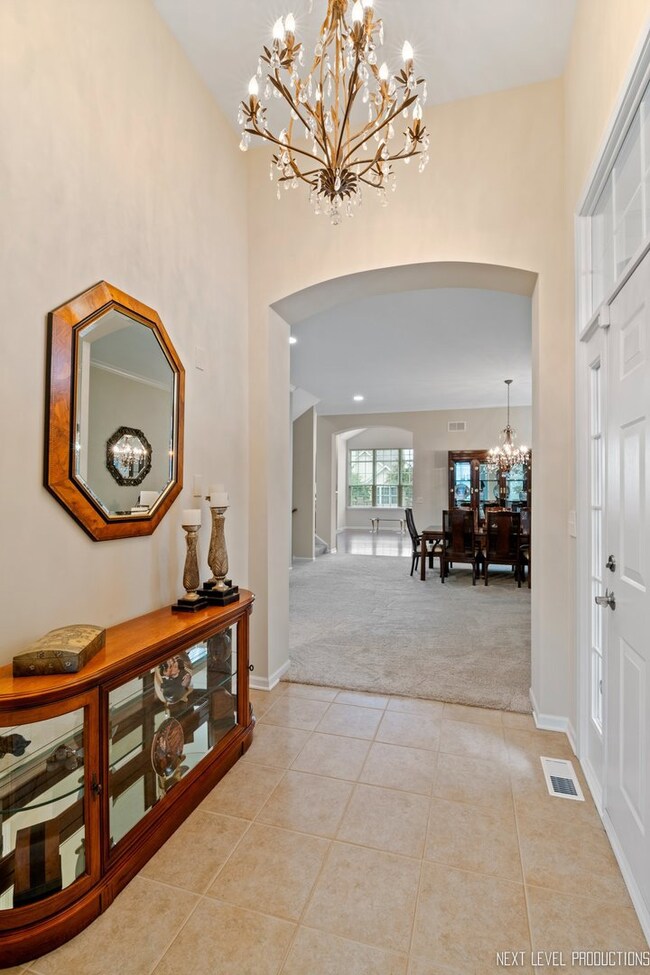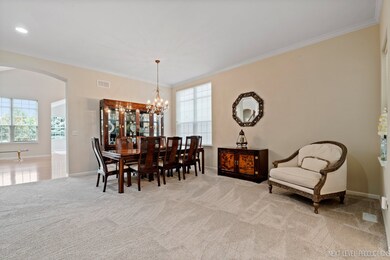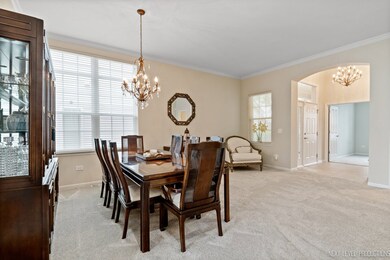
1659 Briarheath Dr Unit 7A57 Aurora, IL 60505
Indian Creek NeighborhoodEstimated Value: $550,000 - $629,000
Highlights
- Landscaped Professionally
- Community Lake
- Deck
- Mature Trees
- Clubhouse
- Property is near a park
About This Home
As of September 2022Desirable Stonegate West home shows like a model. Has a large open floorplan, a spacious eat-in Kitchen with 42" Maple raised panel cabinetry w/caramel stain and rich chocolate glaze w/crown molding, under cabinet lighting, Island with granite counter tops, backsplash and Whirlpool and KitchenAid Stainless appliances. The perfect floorplan and space for entertaining! Main level Master Bedroom also features vaulted ceilings. Master Bath has double sink w/new quartz countertop, Moen faucets and new Koehler fixtures. Large Jacuzzi brand soaker tub, separate shower and private water closet. Home has been beautifully updated and features an open floorplan on the main level with 10' and vaulted ceilings in the living and dining room, and vaulted ceilings on the 2nd floor. The 2nd floor 17' x 11' loft provides additional space for office, exercise room or reading room. The interior has been recently painted, white 6-panel doors and trim throughout, beautiful staircases have oak railings with wrought iron spindles. Large windows throughout the home have Hunter Douglas Silhouette Window treatments, room darkening shades or blinds. Features include hardwood floors in the kitchen, family room and sunroom, all Hunter-Douglas window treatments throughout the whole home, master suite has an alarm and two ADT monitors - one is portable to keep an eye on the home at all times, all windows and the basement are secured with alarms, an additional bedroom or optional office on main level, brand new ceiling fans in all three bedrooms, main level powder room with elegant ceramic flooring with a new Kohler toilet, Pedestal sink and new Kohler faucets, and an unfinished basement. Additional updates include: Roof (2016), Furnace - (2014) w/refurbished EnviraCaire Humidifier (2022), Air Conditioner (2014), 50 Gal. Hot Water Heater (2020) and New MinkaAire ceiling fans. Kitchen Appliances Bosch Dishwasher (2020); Oven Refrigerator, Microwave (approx. 2016), and Full sized Whirlpool Washer and Dryer (2020).
Home Details
Home Type
- Single Family
Est. Annual Taxes
- $9,874
Year Built
- Built in 2005
Lot Details
- 5,876 Sq Ft Lot
- Lot Dimensions are 50x120
- Landscaped Professionally
- Paved or Partially Paved Lot
- Sprinkler System
- Mature Trees
HOA Fees
- $185 Monthly HOA Fees
Parking
- 2 Car Attached Garage
- Garage Transmitter
- Garage Door Opener
- Driveway
- Parking Space is Owned
Home Design
- Traditional Architecture
- Asphalt Roof
- Radon Mitigation System
- Concrete Perimeter Foundation
Interior Spaces
- 2,665 Sq Ft Home
- 2-Story Property
- Built-In Features
- Vaulted Ceiling
- Ceiling Fan
- Heatilator
- Gas Log Fireplace
- Blinds
- Panel Doors
- Family Room with Fireplace
- Combination Dining and Living Room
- Loft
- Sun or Florida Room
- Full Attic
Kitchen
- Double Oven
- Microwave
- Dishwasher
- Stainless Steel Appliances
- Disposal
Flooring
- Wood
- Carpet
Bedrooms and Bathrooms
- 3 Bedrooms
- 3 Potential Bedrooms
- Main Floor Bedroom
- Walk-In Closet
- Bathroom on Main Level
- Dual Sinks
- Soaking Tub
- Separate Shower
Laundry
- Laundry Room
- Laundry on main level
- Dryer
- Washer
- Sink Near Laundry
Unfinished Basement
- Basement Fills Entire Space Under The House
- Sump Pump
- Crawl Space
Home Security
- Storm Screens
- Carbon Monoxide Detectors
Outdoor Features
- Deck
- Porch
Location
- Property is near a park
Schools
- Mabel Odonnell Elementary School
- C F Simmons Middle School
- East High School
Utilities
- Forced Air Heating and Cooling System
- Humidifier
- Heating System Uses Natural Gas
- 200+ Amp Service
Listing and Financial Details
- Homeowner Tax Exemptions
Community Details
Overview
- Association fees include insurance, clubhouse, exercise facilities, pool, lawn care, snow removal
- Manager Association, Phone Number (630) 897-0500
- Stonegate West Subdivision
- Property managed by REAL MANAGE
- Community Lake
Amenities
- Clubhouse
Recreation
- Community Pool
Ownership History
Purchase Details
Home Financials for this Owner
Home Financials are based on the most recent Mortgage that was taken out on this home.Purchase Details
Home Financials for this Owner
Home Financials are based on the most recent Mortgage that was taken out on this home.Purchase Details
Purchase Details
Home Financials for this Owner
Home Financials are based on the most recent Mortgage that was taken out on this home.Similar Homes in Aurora, IL
Home Values in the Area
Average Home Value in this Area
Purchase History
| Date | Buyer | Sale Price | Title Company |
|---|---|---|---|
| Kenneth H Levy And Marie K Levy Real Estate T | $500,000 | Wheatland Title Guaranty | |
| Rentas Denise M | $348,000 | Chicago Title Insurance Co | |
| Turza Mary Anne | -- | None Available | |
| Turza Mary Anne | $433,500 | Chicago Title Insurance Comp |
Mortgage History
| Date | Status | Borrower | Loan Amount |
|---|---|---|---|
| Previous Owner | Turza Mary Anne | $212,000 | |
| Previous Owner | Turza Mary Anne | $215,000 | |
| Previous Owner | Turza Mary Anne | $140,000 | |
| Previous Owner | Turza Mary Anne | $200,000 |
Property History
| Date | Event | Price | Change | Sq Ft Price |
|---|---|---|---|---|
| 09/26/2022 09/26/22 | Sold | $500,000 | -1.9% | $188 / Sq Ft |
| 07/25/2022 07/25/22 | Pending | -- | -- | -- |
| 07/20/2022 07/20/22 | For Sale | $509,900 | +46.5% | $191 / Sq Ft |
| 03/18/2020 03/18/20 | Sold | $348,000 | -1.9% | $131 / Sq Ft |
| 03/02/2020 03/02/20 | Pending | -- | -- | -- |
| 03/01/2020 03/01/20 | For Sale | $354,900 | 0.0% | $133 / Sq Ft |
| 02/10/2020 02/10/20 | Pending | -- | -- | -- |
| 02/03/2020 02/03/20 | For Sale | $354,900 | -- | $133 / Sq Ft |
Tax History Compared to Growth
Tax History
| Year | Tax Paid | Tax Assessment Tax Assessment Total Assessment is a certain percentage of the fair market value that is determined by local assessors to be the total taxable value of land and additions on the property. | Land | Improvement |
|---|---|---|---|---|
| 2023 | $10,532 | $156,937 | $23,662 | $133,275 |
| 2022 | $10,044 | $143,190 | $21,589 | $121,601 |
| 2021 | $9,874 | $133,312 | $20,100 | $113,212 |
| 2020 | $10,221 | $133,896 | $18,670 | $115,226 |
| 2019 | $9,962 | $124,058 | $17,298 | $106,760 |
| 2018 | $10,225 | $123,294 | $18,450 | $104,844 |
| 2017 | $11,673 | $130,027 | $19,832 | $110,195 |
| 2016 | $11,085 | $116,344 | $18,981 | $97,363 |
| 2015 | -- | $102,750 | $16,322 | $86,428 |
| 2014 | -- | $92,082 | $15,698 | $76,384 |
| 2013 | -- | $87,524 | $14,442 | $73,082 |
Agents Affiliated with this Home
-
Teresa Ryan

Seller's Agent in 2022
Teresa Ryan
Century 21 Circle
(630) 253-7660
2 in this area
124 Total Sales
-
Mike Loewer

Seller Co-Listing Agent in 2022
Mike Loewer
Century 21 Circle
(630) 430-7871
1 in this area
131 Total Sales
-

Buyer's Agent in 2022
Jennifer Poidomani
@ Properties
(630) 750-0751
-
Julie Kaczor

Seller's Agent in 2020
Julie Kaczor
Baird Warner
(630) 718-3509
6 in this area
251 Total Sales
-
J
Seller Co-Listing Agent in 2020
Joe & McMullins
Baird Warner
-

Buyer's Agent in 2020
Nancy Desino
john greene Realtor
Map
Source: Midwest Real Estate Data (MRED)
MLS Number: 11466618
APN: 15-13-129-002
- 1623 Colchester Ln
- 1616 Colchester Ln
- 1611 Colchester Ln
- 1683 Briarheath Dr Unit 7A51
- 1682 Havenshire Rd
- 1400 Colchester Ln
- 1265 Everwood Ln
- 1780 Briarheath Dr
- 1894 Havenshire Rd Unit 223
- 1834 Highbury Ln
- 1646 Mcclure Rd Unit 811
- 0000 N Farnsworth Ave
- 1120 N Farnsworth Ave Unit 2F
- 1178 Drury Ln
- 1187 Barkston Ct
- 1181 Barkston Ct
- 2186 Oleander Ct
- 2058 Westbury Ln
- 1191 Comet Dr
- 900 Birchwood Dr
- 1659 Briarheath Dr Unit 7A57
- 1663 Briarheath Dr Unit 7A56
- 1655 Briarheath Dr Unit 7A58
- 1667 Briarheath Dr
- 1187 Kingsley Ln Unit 7A59
- 1185 Kingsley Ln
- 1671 Briarheath Dr Unit 7A54
- 2378 Colchester Ln
- 2074 Colchester Ln
- 1183 Kingsley Ln Unit 7A61
- 1660 Briarheath Dr
- 1656 Briarheath Dr
- 1664 Briarheath Dr
- 1201 Colchester Ln
- 1651 Havenshire Rd
- 1675 Briarheath Dr
- 1649 Havenshire Rd
- 1652 Briarheath Dr
- 1647 Havenshire Rd
- 1668 Briarheath Dr
