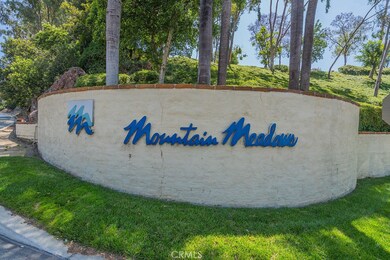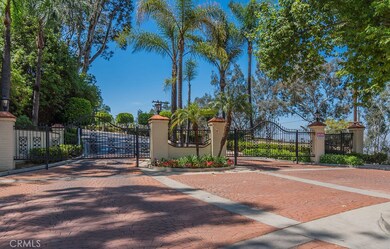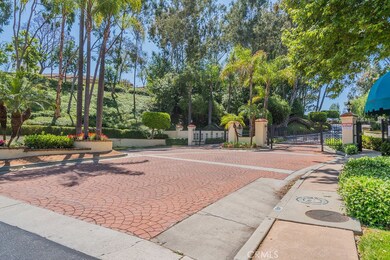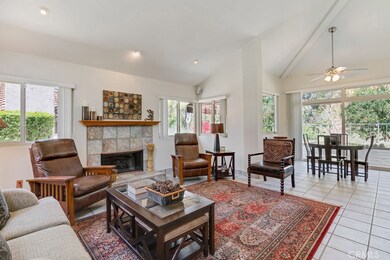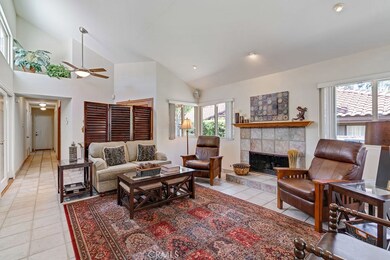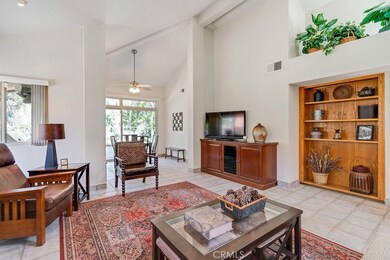
1659 Via Estrella Pomona, CA 91768
Pomona Valley NeighborhoodEstimated Value: $666,000 - $772,000
Highlights
- No Units Above
- Gated Community
- Open Floorplan
- Primary Bedroom Suite
- View of Trees or Woods
- Contemporary Architecture
About This Home
As of July 2019Beautiful Mountain Meadows! To see this home is to fall in love. As you come through the gates you see nothing but nice homes and lush landscaping - trees, bushes, flowers and views. Home is single story and feels so comfortable. You have views out of almost every window - and the windows are huge. All of the ceilings are high, making the rooms feel even larger than they actually are. The living room has a cozy fireplace, very high ceilings and an amazing view out of a huge window! Living room connects to the dining room, which also has the amazing views. There is an atrium off of the living room with plants and a soothing fountain. Kitchen is extra large with plenty of counter space, cabinets and a large pantry. There is a seating area at the counter and another room for the kitchen table. These rooms also have huge windows, amazing views and lead to the atrium. Master bedroom is very large and has sliding glass doors leading to another atrium. For added space there is a loft in the master bedroom, up the spiral staircase. This could be used as a sewing room, craft room or whatever suits you. Master bath is huge with 2 closets, a separate shower/tub and dual sinks.Two additional bedrooms are good sized - hall bath is beautifully remodeled. Garage has lot's of cabinets and pull down stairs to the attic. Backyard is secluded with beautiful trees and a built in Viking BBQ. If you like the calm feeling of trees and nature you'll fall in love with this house and the area it's in.
Home Details
Home Type
- Single Family
Est. Annual Taxes
- $6,636
Year Built
- Built in 1983 | Remodeled
Lot Details
- 4,481 Sq Ft Lot
- No Units Located Below
- 1 Common Wall
- Fenced
- Fence is in excellent condition
- Landscaped
- Level Lot
- Lawn
- Back and Front Yard
- Property is zoned POR110000H*
HOA Fees
Parking
- 2 Car Direct Access Garage
- Parking Available
- Garage Door Opener
- Driveway
Property Views
- Woods
- Mountain
Home Design
- Contemporary Architecture
- Turnkey
- Tile Roof
Interior Spaces
- 1,440 Sq Ft Home
- 1-Story Property
- Open Floorplan
- Wet Bar
- Built-In Features
- Cathedral Ceiling
- Ceiling Fan
- Recessed Lighting
- Double Pane Windows
- Awning
- Sliding Doors
- Panel Doors
- Formal Entry
- Family Room Off Kitchen
- Living Room with Fireplace
- Formal Dining Room
- Loft
Kitchen
- Eat-In Kitchen
- Breakfast Bar
- Gas Oven
- Gas Cooktop
- Free-Standing Range
- Microwave
- Dishwasher
- Kitchen Island
Flooring
- Carpet
- Tile
Bedrooms and Bathrooms
- 3 Main Level Bedrooms
- Primary Bedroom Suite
- Mirrored Closets Doors
- Remodeled Bathroom
- 2 Full Bathrooms
- Dual Sinks
- Dual Vanity Sinks in Primary Bathroom
- Private Water Closet
- Bathtub
- Multiple Shower Heads
- Separate Shower
- Closet In Bathroom
Laundry
- Laundry Room
- Laundry in Garage
Home Security
- Carbon Monoxide Detectors
- Fire and Smoke Detector
Accessible Home Design
- No Interior Steps
Outdoor Features
- Concrete Porch or Patio
- Exterior Lighting
- Outdoor Grill
Location
- Property is near a park
- Property is near public transit
Utilities
- Forced Air Heating and Cooling System
- Gas Water Heater
Listing and Financial Details
- Tax Lot 4
- Tax Tract Number 41032
- Assessor Parcel Number 8360040004
Community Details
Overview
- Mountain Meadows HOA, Phone Number (909) 399-3103
- Cms Association, Phone Number (909) 399-3103
- Maintained Community
Security
- Card or Code Access
- Gated Community
Ownership History
Purchase Details
Home Financials for this Owner
Home Financials are based on the most recent Mortgage that was taken out on this home.Purchase Details
Home Financials for this Owner
Home Financials are based on the most recent Mortgage that was taken out on this home.Purchase Details
Home Financials for this Owner
Home Financials are based on the most recent Mortgage that was taken out on this home.Purchase Details
Home Financials for this Owner
Home Financials are based on the most recent Mortgage that was taken out on this home.Purchase Details
Home Financials for this Owner
Home Financials are based on the most recent Mortgage that was taken out on this home.Similar Homes in Pomona, CA
Home Values in the Area
Average Home Value in this Area
Purchase History
| Date | Buyer | Sale Price | Title Company |
|---|---|---|---|
| Marquez Damian Christopher | $490,000 | Lawyers Title | |
| Patton Ronald D | $315,000 | Usa National Title Co | |
| Waggoner Billy Bob | -- | None Available | |
| Waggoner Bill Bob | -- | Southland Title Corporation | |
| Waggoner Bill Bob | -- | Gateway Title Company |
Mortgage History
| Date | Status | Borrower | Loan Amount |
|---|---|---|---|
| Open | Marquez Damian Christopher | $476,723 | |
| Closed | Marquez Damian Christopher | $481,124 | |
| Previous Owner | Patton Ronald D | $252,000 | |
| Previous Owner | Waggoner Billy Bob | $140,000 | |
| Previous Owner | Waggoner Bill Bob | $154,000 | |
| Previous Owner | Waggoner Bill Bob | $128,700 |
Property History
| Date | Event | Price | Change | Sq Ft Price |
|---|---|---|---|---|
| 07/25/2019 07/25/19 | Sold | $490,000 | -0.4% | $340 / Sq Ft |
| 05/31/2019 05/31/19 | For Sale | $492,000 | +56.2% | $342 / Sq Ft |
| 09/26/2012 09/26/12 | Sold | $315,000 | 0.0% | $219 / Sq Ft |
| 09/01/2012 09/01/12 | Pending | -- | -- | -- |
| 07/19/2012 07/19/12 | For Sale | $315,000 | -- | $219 / Sq Ft |
Tax History Compared to Growth
Tax History
| Year | Tax Paid | Tax Assessment Tax Assessment Total Assessment is a certain percentage of the fair market value that is determined by local assessors to be the total taxable value of land and additions on the property. | Land | Improvement |
|---|---|---|---|---|
| 2024 | $6,636 | $525,373 | $299,249 | $226,124 |
| 2023 | $6,502 | $515,073 | $293,382 | $221,691 |
| 2022 | $6,402 | $504,975 | $287,630 | $217,345 |
| 2021 | $6,258 | $495,075 | $281,991 | $213,084 |
| 2019 | $1,647 | $347,725 | $127,168 | $220,557 |
| 2018 | $4,379 | $340,908 | $124,675 | $216,233 |
| 2016 | $4,109 | $327,673 | $119,835 | $207,838 |
| 2015 | $4,074 | $322,752 | $118,035 | $204,717 |
| 2014 | $4,049 | $316,430 | $115,723 | $200,707 |
Agents Affiliated with this Home
-
Teri Mann Hooper

Seller's Agent in 2019
Teri Mann Hooper
RE/MAX
(909) 908-7731
4 in this area
66 Total Sales
-
Walter Fajardo
W
Buyer's Agent in 2019
Walter Fajardo
Century 21 Masters
(626) 820-0444
36 Total Sales
-
Irene Daly

Seller's Agent in 2012
Irene Daly
Engel & Völkers San Marino
(626) 827-3647
27 Total Sales
-
Cheryl Allen

Seller Co-Listing Agent in 2012
Cheryl Allen
Engel & Völkers San Marino
(626) 688-4225
32 Total Sales
-
G
Buyer's Agent in 2012
Greg Cashner
Homequest Real Estate
1 Total Sale
Map
Source: California Regional Multiple Listing Service (CRMLS)
MLS Number: CV19127809
APN: 8360-040-004
- 1641 Home Terrace
- 1517 Stratus Dr
- 1553 Stratus Dr
- 1555 Stratus Dr
- 1547 Stratus Dr
- 1543 Stratus Dr
- 1725 Home Terrace
- 1539 Stratus Dr
- 1533 Stratus Dr
- 1541 Stratus Dr
- 1529 Stratus Dr
- 1460 Stratus Dr
- 1458 Stratus Dr
- 1456 Stratus Dr
- 1452 Stratus Dr
- 1438 Stratus Dr
- 1773 Home Terrace
- 1713 Crest View Place
- 1873 Paseo la Paz
- 1271 Loma Vista St
- 1659 Via Estrella
- 1657 Via Estrella
- 1663 Via Estrella
- 1655 Via Estrella
- 1665 Via Estrella
- 1668 Via Estrella
- 1707 Calle de Oro
- 1666 Via Estrella
- 1711 Calle de Oro
- 1664 Via Estrella
- 1647 Via Estrella
- 1715 Calle de Oro
- 1662 Via Estrella
- 1660 El Camino St
- 1658 El Camino St
- 1645 Via Estrella
- 1656 El Camino St
- 1719 Calle de Oro
- 1537 Vía Estrella
- 1654 El Camino St

