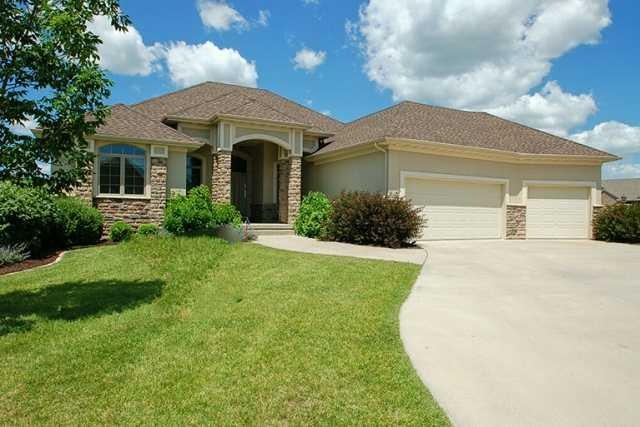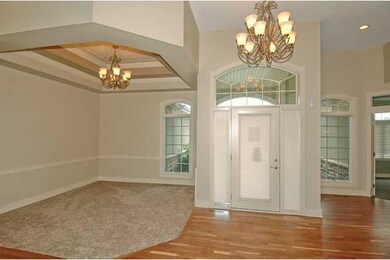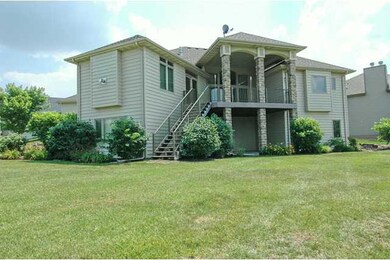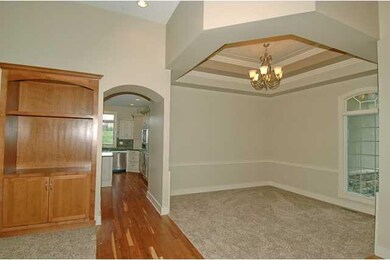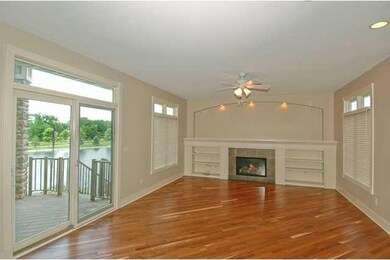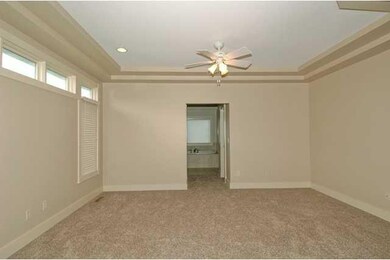
Estimated Value: $740,000 - $955,068
Highlights
- Ranch Style House
- Wood Flooring
- Mud Room
- Walnut Hills Elementary School Rated A
- 3 Fireplaces
- 5-minute walk to Kollmorgen Park
About This Home
As of August 2013Exceptionally built Eller home w/updates including new paint & carpet. This 4,319 total finish walk-out ranch has GEO thermal heating & cooling! Entertain overlooking the b'ful pond from the formal LivRm w/frplc or FamRm w/frplc & built-ins. Gourmet kitchen w/all appliances has refinished cherry hardwd flrs that extend into the FamRm. Professionally finished LL w/wet bar & 3BRs, bath and FamRm w/frplc & built-in fish tank. Security, central vac & irrigation system also included. Calendar Days 1-7: All offers will be rejected. We want REO's to have exposure to the market and potential buyers. The date the property is listed is counted as Day 1. Calendar Days 8-15: PAS will entertain offers from all buyers except buyers purchasing as a secondary residence and investors. Note: Non-profits purchasing vacant lots will also be considered during Calendar Days 8-15. Calendar days 16+: We will entertain offers from all buyers once any offers received during days 8-15 have been fully vetted.
Home Details
Home Type
- Single Family
Est. Annual Taxes
- $9,352
Year Built
- Built in 2006
Lot Details
- 0.46 Acre Lot
- Lot Dimensions are 108x135
Home Design
- Ranch Style House
- Brick Exterior Construction
- Asphalt Shingled Roof
- Stone Siding
- Cement Board or Planked
Interior Spaces
- 2,267 Sq Ft Home
- 3 Fireplaces
- Mud Room
- Family Room
- Formal Dining Room
- Den
- Finished Basement
- Walk-Out Basement
- Home Security System
Kitchen
- Stove
- Microwave
- Dishwasher
Flooring
- Wood
- Carpet
- Tile
Bedrooms and Bathrooms
Parking
- 3 Car Attached Garage
- Driveway
Utilities
- Central Air
Community Details
- Built by Eller Builders
Listing and Financial Details
- Assessor Parcel Number 1223178015
Ownership History
Purchase Details
Home Financials for this Owner
Home Financials are based on the most recent Mortgage that was taken out on this home.Purchase Details
Purchase Details
Home Financials for this Owner
Home Financials are based on the most recent Mortgage that was taken out on this home.Purchase Details
Home Financials for this Owner
Home Financials are based on the most recent Mortgage that was taken out on this home.Similar Homes in the area
Home Values in the Area
Average Home Value in this Area
Purchase History
| Date | Buyer | Sale Price | Title Company |
|---|---|---|---|
| Stevens Randall C | $503,500 | None Available | |
| Hsbc Bank Usa Na | $472,000 | None Available | |
| Brown Christian E | $600,000 | None Available | |
| Eller Builders Corp | $94,000 | None Available |
Mortgage History
| Date | Status | Borrower | Loan Amount |
|---|---|---|---|
| Open | Stevens Randal C | $342,000 | |
| Closed | Stevens Randal C | $32,000 | |
| Closed | Stevens Randall C | $402,000 | |
| Previous Owner | Brown Christian E | $600,000 | |
| Previous Owner | Eller Builders Corp | $500,000 |
Property History
| Date | Event | Price | Change | Sq Ft Price |
|---|---|---|---|---|
| 08/28/2013 08/28/13 | Sold | $503,200 | +0.7% | $222 / Sq Ft |
| 08/28/2013 08/28/13 | Pending | -- | -- | -- |
| 06/26/2013 06/26/13 | For Sale | $499,900 | -- | $221 / Sq Ft |
Tax History Compared to Growth
Tax History
| Year | Tax Paid | Tax Assessment Tax Assessment Total Assessment is a certain percentage of the fair market value that is determined by local assessors to be the total taxable value of land and additions on the property. | Land | Improvement |
|---|---|---|---|---|
| 2023 | $11,000 | $673,370 | $125,000 | $548,370 |
| 2022 | $10,768 | $614,550 | $125,000 | $489,550 |
| 2021 | $10,768 | $608,910 | $125,000 | $483,910 |
| 2020 | $10,878 | $594,760 | $135,000 | $459,760 |
| 2019 | $11,084 | $594,760 | $135,000 | $459,760 |
| 2018 | $11,084 | $577,600 | $135,000 | $442,600 |
| 2017 | $11,114 | $577,600 | $135,000 | $442,600 |
| 2016 | $10,590 | $580,890 | $135,000 | $445,890 |
| 2015 | $10,212 | $567,240 | $0 | $0 |
| 2014 | $9,662 | $544,490 | $0 | $0 |
Agents Affiliated with this Home
-
Susie Mahoney

Seller's Agent in 2013
Susie Mahoney
Iowa Realty Mills Crossing
(515) 360-6009
31 Total Sales
-
Andrew Goodall

Buyer's Agent in 2013
Andrew Goodall
Goodall Properties LLC
(515) 978-1597
16 in this area
158 Total Sales
Map
Source: Des Moines Area Association of REALTORS®
MLS Number: 420533
APN: 12-23-178-015
- 4275 NW 166th Cir
- 4390 NW 165th St
- 4209 162nd St
- 4229 162nd St
- 3667 NW 165th St
- 18362 Alpine Dr
- 18241 Baxter Place
- 18237 Baxter Place
- 18256 Baxter Place
- 18265 Baxter Place
- 4474 NW 165th St
- 4300 161st St
- 4485 NW 167th St
- 3641 NW 166th St
- 4315 162nd St
- 4415 163rd St
- 16119 Tanglewood Dr
- 3674 Berkshire Pkwy
- 5119 NW 169th St
- 5101 NW 169th St
- 16590 Creekside Cir
- 16583 Creekside Cir
- 16568 Creekside Cir
- 16560 Valleyview Ln
- 16574 Valleyview Ln
- 16544 Valleyview Ln
- 16530 Valleyview Ln
- 16620 Valleyview Ln
- 16546 Creekside Cir
- 16541 Creekside Cir
- 16624 Valleyview Ln
- 16514 Valleyview Ln
- 16502 Valleyview Ln
- 16581 Valleyview Ln
- 16561 Valleyview Ln
- 16522 Creekside Cir
- 4214 NW 164th St
- 16541 Valleyview Ln
- 16632 Valleyview Ln
- 16621 Valleyview Ln
