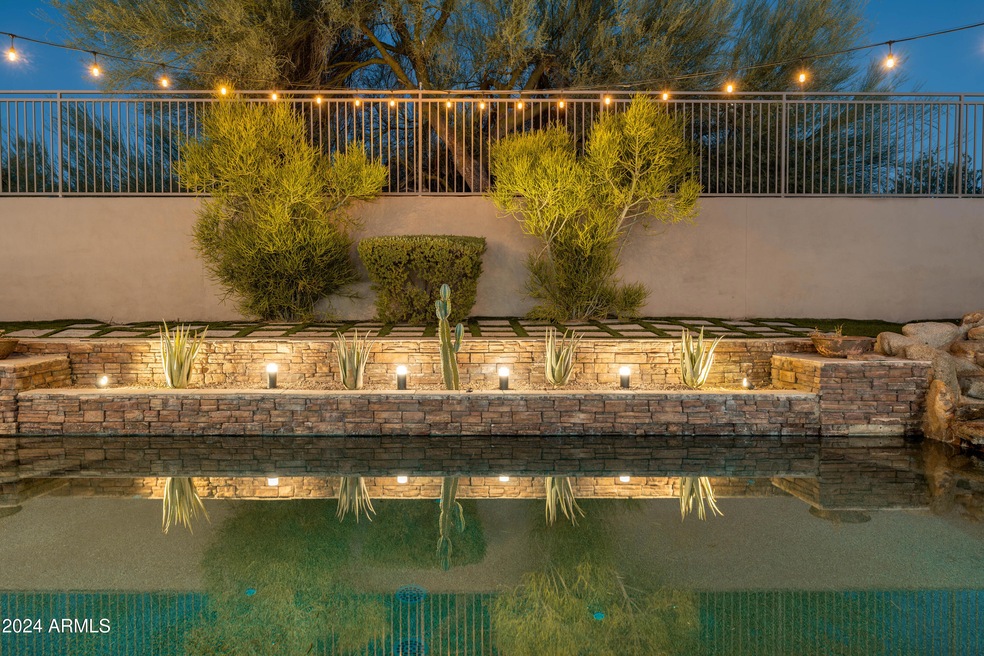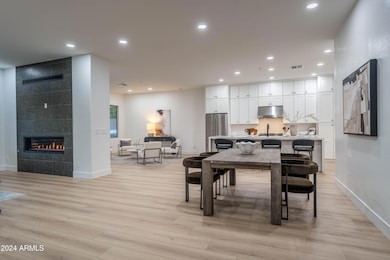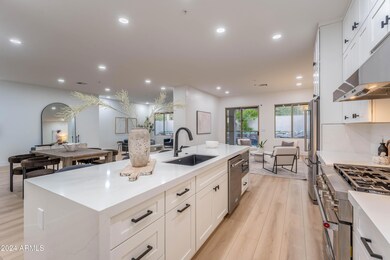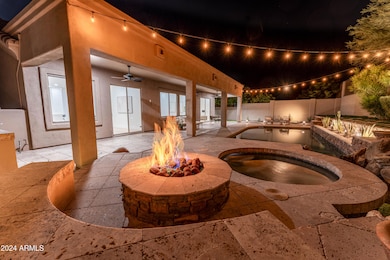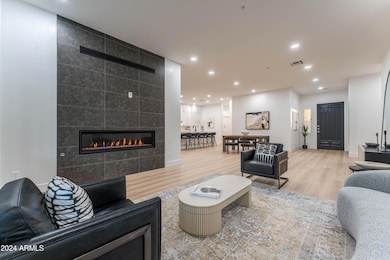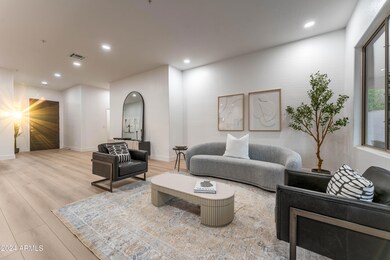
16593 N 104th St Scottsdale, AZ 85255
McDowell Mountain Ranch NeighborhoodHighlights
- Golf Course Community
- Heated Spa
- Clubhouse
- Desert Canyon Elementary School Rated A
- Mountain View
- Granite Countertops
About This Home
As of March 2025This Spectacular Remodel with a Stunning open floor plan and 4-bedroom, 2-bathroom has been completely transformed with top-of-the-line upgrades. Enjoy a brand-new roof, state-of-the-art AC, and energy-efficient LED lighting throughout. The kitchen is a chef's delight, featuring sleek new cabinets, quartz countertops, and modern appliances. Pamper yourself in the luxurious bathrooms with new fixtures, tilework, and a relaxing soaking tub. The entire home boasts beautiful new wood-finish flooring and fresh paint, inside and out. With a new garage door, landscaped yard, and a 2-year termite warranty, this home offers peace of mind and low-maintenance living. Don't miss this opportunity to own a piece of paradise in McDowell Mountain Ranch!
Last Agent to Sell the Property
Eric Walowitz
Realty ONE Group Brokerage Email: lisa@ArizonaVibe.com License #SA630262000 Listed on: 12/05/2024
Co-Listed By
Lisa Walowitz
Realty ONE Group Brokerage Email: lisa@ArizonaVibe.com License #SA681731000
Home Details
Home Type
- Single Family
Est. Annual Taxes
- $4,013
Year Built
- Built in 1998
Lot Details
- 7,836 Sq Ft Lot
- Desert faces the front and back of the property
- Wrought Iron Fence
- Block Wall Fence
- Artificial Turf
- Front and Back Yard Sprinklers
- Sprinklers on Timer
HOA Fees
- $49 Monthly HOA Fees
Parking
- 2 Car Direct Access Garage
- Oversized Parking
- Garage Door Opener
Home Design
- Roof Updated in 2024
- Wood Frame Construction
- Tile Roof
- Stucco
Interior Spaces
- 2,367 Sq Ft Home
- 1-Story Property
- Ceiling height of 9 feet or more
- Ceiling Fan
- Gas Fireplace
- Double Pane Windows
- Solar Screens
- Family Room with Fireplace
- Mountain Views
- Washer and Dryer Hookup
Kitchen
- Kitchen Updated in 2024
- Eat-In Kitchen
- Built-In Microwave
- Kitchen Island
- Granite Countertops
Flooring
- Floors Updated in 2024
- Laminate
- Tile
Bedrooms and Bathrooms
- 4 Bedrooms
- Bathroom Updated in 2024
- Primary Bathroom is a Full Bathroom
- 2 Bathrooms
- Dual Vanity Sinks in Primary Bathroom
- Bathtub With Separate Shower Stall
Accessible Home Design
- No Interior Steps
Pool
- Heated Spa
- Heated Pool
Outdoor Features
- Covered patio or porch
- Fire Pit
- Built-In Barbecue
Schools
- Desert Canyon Elementary School
- Desert Canyon Middle School
- Desert Mountain High School
Utilities
- Cooling System Updated in 2024
- Zoned Heating and Cooling System
- Heating System Uses Natural Gas
- Plumbing System Updated in 2024
- Water Softener
- High Speed Internet
- Cable TV Available
Listing and Financial Details
- Tax Lot 165
- Assessor Parcel Number 217-14-695
Community Details
Overview
- Association fees include ground maintenance
- Aam, Lloc Association, Phone Number (602) 957-9191
- Built by UDC Homes
- Mcdowell Mountain Ranch Parcel P Subdivision
- FHA/VA Approved Complex
Amenities
- Clubhouse
- Recreation Room
Recreation
- Golf Course Community
- Tennis Courts
- Pickleball Courts
- Community Playground
- Heated Community Pool
- Community Spa
- Bike Trail
Ownership History
Purchase Details
Purchase Details
Home Financials for this Owner
Home Financials are based on the most recent Mortgage that was taken out on this home.Purchase Details
Home Financials for this Owner
Home Financials are based on the most recent Mortgage that was taken out on this home.Purchase Details
Home Financials for this Owner
Home Financials are based on the most recent Mortgage that was taken out on this home.Purchase Details
Home Financials for this Owner
Home Financials are based on the most recent Mortgage that was taken out on this home.Purchase Details
Home Financials for this Owner
Home Financials are based on the most recent Mortgage that was taken out on this home.Purchase Details
Purchase Details
Home Financials for this Owner
Home Financials are based on the most recent Mortgage that was taken out on this home.Purchase Details
Home Financials for this Owner
Home Financials are based on the most recent Mortgage that was taken out on this home.Similar Homes in Scottsdale, AZ
Home Values in the Area
Average Home Value in this Area
Purchase History
| Date | Type | Sale Price | Title Company |
|---|---|---|---|
| Warranty Deed | -- | Driggs Title Agency Inc | |
| Warranty Deed | $400,000 | Driggs Title Agency Inc | |
| Warranty Deed | $610,000 | First American Title Ins Co | |
| Interfamily Deed Transfer | -- | -- | |
| Warranty Deed | -- | Equity Title Agency Inc | |
| Warranty Deed | $354,000 | Fidelity National Title | |
| Cash Sale Deed | $245,000 | Chicago Title Insurance Co | |
| Warranty Deed | -- | First American Title | |
| Warranty Deed | $230,723 | First American Title |
Mortgage History
| Date | Status | Loan Amount | Loan Type |
|---|---|---|---|
| Previous Owner | $300,000 | New Conventional | |
| Previous Owner | $91,500 | Credit Line Revolving | |
| Previous Owner | $488,000 | New Conventional | |
| Previous Owner | $415,000 | Credit Line Revolving | |
| Previous Owner | $318,600 | New Conventional | |
| Previous Owner | $161,506 | New Conventional |
Property History
| Date | Event | Price | Change | Sq Ft Price |
|---|---|---|---|---|
| 03/26/2025 03/26/25 | Sold | $1,245,000 | -4.2% | $526 / Sq Ft |
| 02/06/2025 02/06/25 | Price Changed | $1,299,000 | -3.8% | $549 / Sq Ft |
| 12/05/2024 12/05/24 | For Sale | $1,350,000 | 0.0% | $570 / Sq Ft |
| 08/01/2013 08/01/13 | Rented | $2,490 | -2.4% | -- |
| 06/10/2013 06/10/13 | Under Contract | -- | -- | -- |
| 05/31/2013 05/31/13 | For Rent | $2,550 | +6.3% | -- |
| 08/12/2012 08/12/12 | Rented | $2,400 | -3.4% | -- |
| 08/12/2012 08/12/12 | Under Contract | -- | -- | -- |
| 06/29/2012 06/29/12 | For Rent | $2,485 | 0.0% | -- |
| 06/22/2012 06/22/12 | Sold | $400,000 | 0.0% | $169 / Sq Ft |
| 04/04/2012 04/04/12 | For Sale | $400,000 | 0.0% | $169 / Sq Ft |
| 04/04/2012 04/04/12 | Price Changed | $400,000 | +1.3% | $169 / Sq Ft |
| 03/01/2012 03/01/12 | Pending | -- | -- | -- |
| 01/11/2012 01/11/12 | Pending | -- | -- | -- |
| 01/03/2012 01/03/12 | For Sale | $395,000 | -- | $167 / Sq Ft |
Tax History Compared to Growth
Tax History
| Year | Tax Paid | Tax Assessment Tax Assessment Total Assessment is a certain percentage of the fair market value that is determined by local assessors to be the total taxable value of land and additions on the property. | Land | Improvement |
|---|---|---|---|---|
| 2025 | $4,013 | $59,195 | -- | -- |
| 2024 | $3,963 | $56,376 | -- | -- |
| 2023 | $3,963 | $70,560 | $14,110 | $56,450 |
| 2022 | $3,763 | $55,010 | $11,000 | $44,010 |
| 2021 | $4,274 | $50,900 | $10,180 | $40,720 |
| 2020 | $4,261 | $48,660 | $9,730 | $38,930 |
| 2019 | $4,120 | $46,430 | $9,280 | $37,150 |
| 2018 | $3,999 | $44,200 | $8,840 | $35,360 |
| 2017 | $3,838 | $43,300 | $8,660 | $34,640 |
| 2016 | $3,774 | $42,680 | $8,530 | $34,150 |
| 2015 | $3,616 | $41,400 | $8,280 | $33,120 |
Agents Affiliated with this Home
-
E
Seller's Agent in 2025
Eric Walowitz
Realty One Group
-
L
Seller Co-Listing Agent in 2025
Lisa Walowitz
Realty One Group
-
Christopher Buckley

Buyer's Agent in 2025
Christopher Buckley
West USA Realty
(602) 770-5704
1 in this area
38 Total Sales
-
S
Seller's Agent in 2013
Suraj Vasanth
Kirans & Associates Realty
-
Stewart Walowitz

Buyer's Agent in 2013
Stewart Walowitz
eXp Realty
(480) 518-0668
1 in this area
24 Total Sales
-
Ryan Goodman

Seller's Agent in 2012
Ryan Goodman
HomeSmart
(480) 824-8200
48 Total Sales
Map
Source: Arizona Regional Multiple Listing Service (ARMLS)
MLS Number: 6789185
APN: 217-14-695
- 10415 E Rosemary Ln
- 10253 E Indigo Dr
- 10623 E Acacia Dr
- 10591 E Morning Star Dr
- 16420 N Thompson Peak Pkwy Unit 2101
- 16420 N Thompson Peak Pkwy Unit 1002
- 16420 N Thompson Peak Pkwy Unit 2020
- 16420 N Thompson Peak Pkwy Unit 1064
- 16420 N Thompson Peak Pkwy Unit 2120
- 10490 E Morning Star Dr
- 16861 N 106th Way
- 16600 N Thompson Peak Pkwy Unit 2006
- 16600 N Thompson Peak Pkwy Unit 2038
- 16600 N Thompson Peak Pkwy Unit 2050
- 16600 N Thompson Peak Pkwy Unit 2031
- 16600 N Thompson Peak Pkwy Unit 1072
- 16600 N Thompson Peak Pkwy Unit 1052
- 10219 E Le Marche Dr
- 10431 E Morning Star Dr
- 16389 N 108th Place
