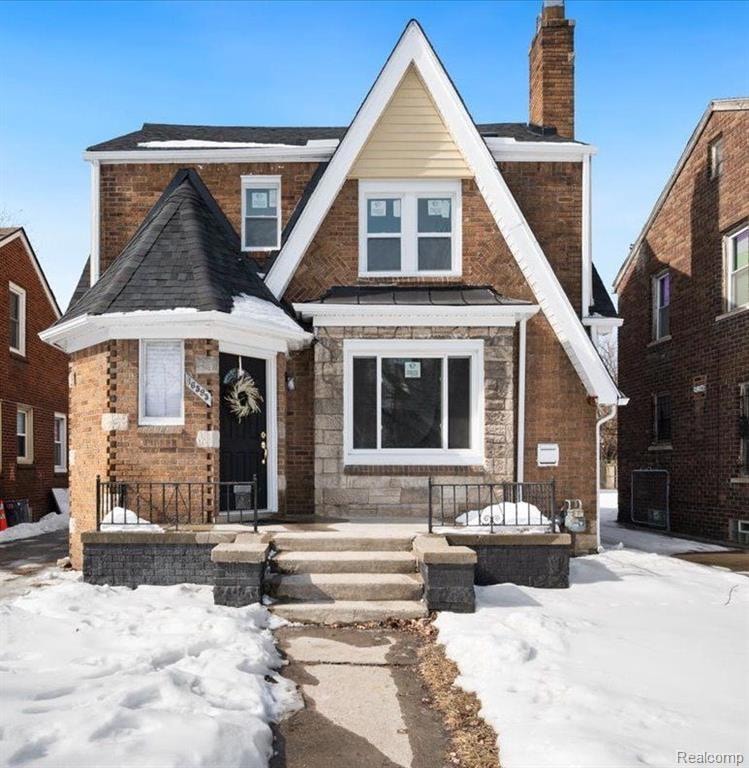
$265,000
- 3 Beds
- 2.5 Baths
- 1,539 Sq Ft
- 8537 Cheyenne St
- Detroit, MI
Located in the sought-after Aviation Subdivision, this beautifully updated two-story brick colonial blends classic charm with modern upgrades. Featuring a two-and-a-half-car attached front-entry garage and a spacious backyard with privacy fencing and a built-in gas grill, this home is ideal for indoor-outdoor living.The interior showcases new hardwood flooring in the expansive living
Darryl Sanders Treasure Homes, Inc
