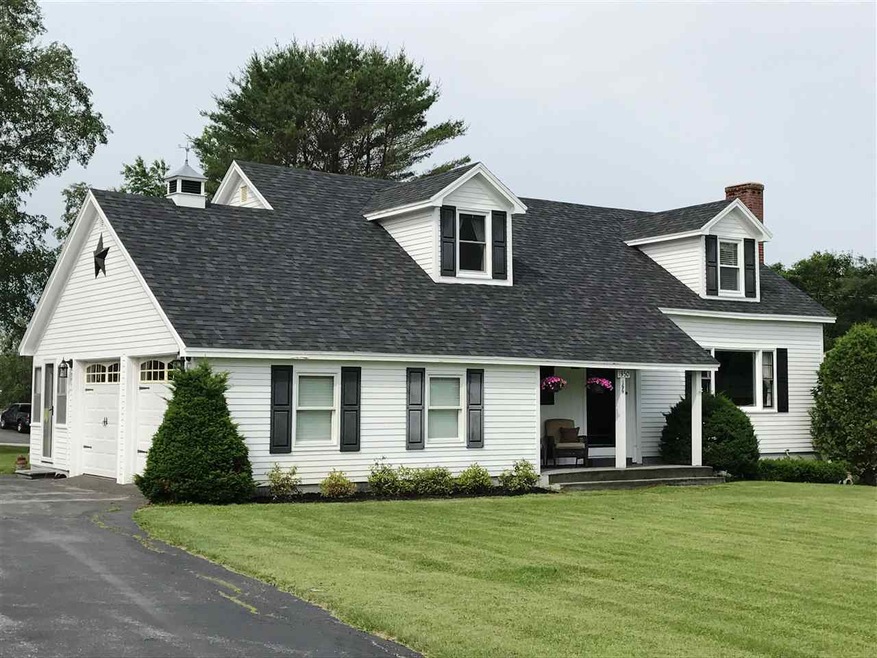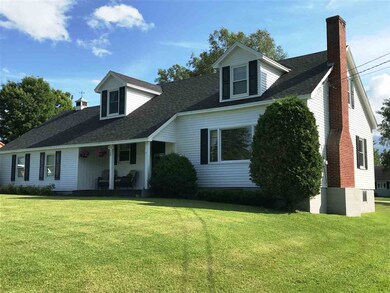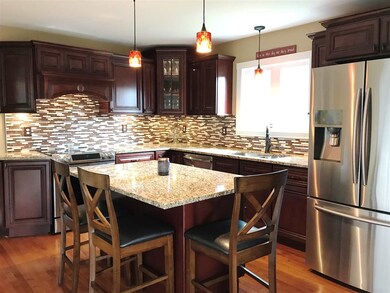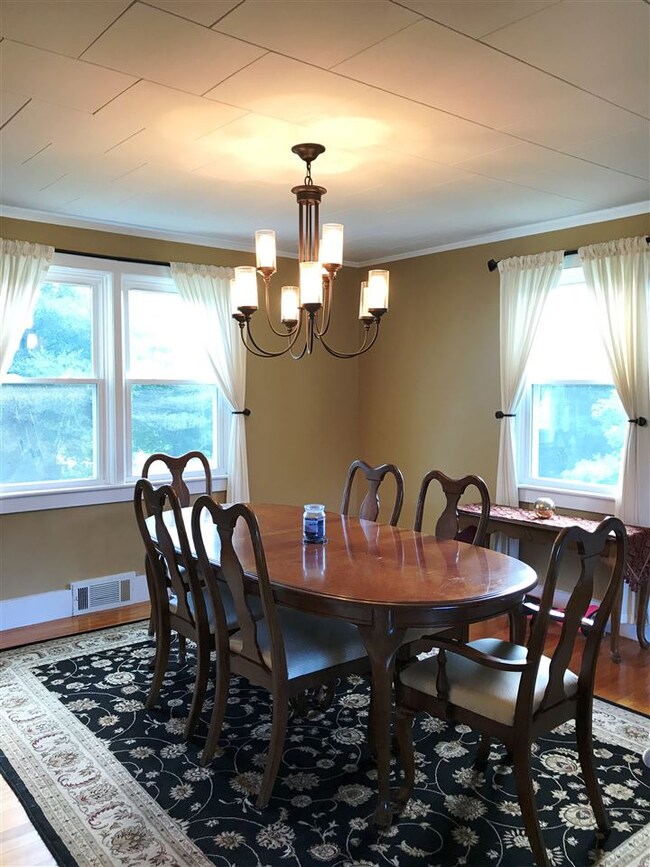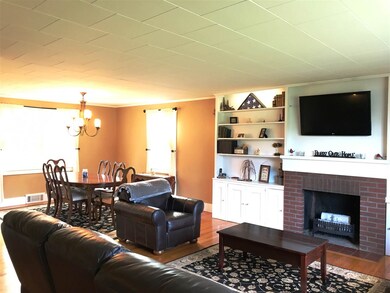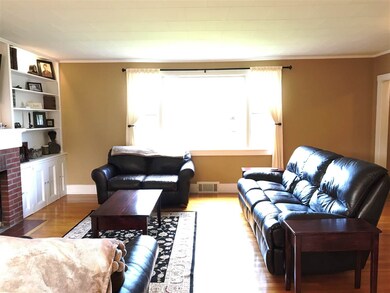
166 Bethlehem Rd Littleton, NH 03561
Highlights
- Cape Cod Architecture
- Attic
- 2 Car Direct Access Garage
- Wood Flooring
- Enclosed patio or porch
- Walk-In Closet
About This Home
As of September 2017Move in and enjoy! This home has a new roof, new furnace, new windows, remodeled kitchen and baths - just a few features that make this house amazing! Located just minutes to I-93 and downtown for shopping, this home is settled on 0.47 +/- level acres and features landscaping to welcome you home. Stainless steel appliances, new cabinets, granite counter tops and updated fixtures make this a kitchen you'll entertain in! Friends can sit at the large center island and visit with you while you're preparing dinner. Move into the formal dining room with views to the back and side yard and enjoy a peaceful meal surrounded by loved ones. 3/4 bath on main level has been completely redone and is easily accessed off the main entrance or the garage. First level is completed with a guest bedroom with views to the back yard and private entrance. Upstairs boasts 2 large bedrooms including the master with 2 large walk-in closets and built-in bookcase/entertainment center. Large, full bath on 2nd level was completely updated and also features the laundry area for ease. Natural light pours in from all angles throughout this home. Full basement could be finished off for added room if needed, but serves as a great storage facility and workshop area currently. Direct entry 2-car garage features newly poured concrete floor, sink to wash up in and also has built-in toolboxes and workbench! This home truly has it all. You need not do a thing but move in and start enjoying this home.
Last Buyer's Agent
Kris Covey
Coldwell Banker LinWood RE/Littleton
Home Details
Home Type
- Single Family
Est. Annual Taxes
- $3,205
Year Built
- Built in 1950
Lot Details
- 0.47 Acre Lot
- Landscaped
- Level Lot
- Garden
Parking
- 2 Car Direct Access Garage
Home Design
- Cape Cod Architecture
- Concrete Foundation
- Wood Frame Construction
- Shingle Roof
- Wood Siding
Interior Spaces
- 1,715 Sq Ft Home
- 2-Story Property
- Wood Burning Fireplace
- Window Screens
- Combination Dining and Living Room
- Wood Flooring
- Attic
Kitchen
- Electric Cooktop
- Dishwasher
- Kitchen Island
Bedrooms and Bathrooms
- 3 Bedrooms
- Walk-In Closet
Laundry
- Laundry on upper level
- Washer and Dryer Hookup
Unfinished Basement
- Basement Fills Entire Space Under The House
- Connecting Stairway
- Interior Basement Entry
- Basement Storage
Outdoor Features
- Enclosed patio or porch
Utilities
- Forced Air Heating System
- Heating System Uses Oil
Listing and Financial Details
- Tax Lot 56
Ownership History
Purchase Details
Home Financials for this Owner
Home Financials are based on the most recent Mortgage that was taken out on this home.Similar Home in Littleton, NH
Home Values in the Area
Average Home Value in this Area
Purchase History
| Date | Type | Sale Price | Title Company |
|---|---|---|---|
| Warranty Deed | $105,000 | -- | |
| Warranty Deed | $105,000 | -- |
Mortgage History
| Date | Status | Loan Amount | Loan Type |
|---|---|---|---|
| Open | $24,200 | Unknown | |
| Previous Owner | $300,240 | Reverse Mortgage Home Equity Conversion Mortgage | |
| Closed | $0 | No Value Available |
Property History
| Date | Event | Price | Change | Sq Ft Price |
|---|---|---|---|---|
| 09/25/2017 09/25/17 | Sold | $209,900 | 0.0% | $122 / Sq Ft |
| 08/11/2017 08/11/17 | For Sale | $209,900 | 0.0% | $122 / Sq Ft |
| 07/04/2017 07/04/17 | Pending | -- | -- | -- |
| 07/03/2017 07/03/17 | For Sale | $209,900 | +99.9% | $122 / Sq Ft |
| 08/31/2012 08/31/12 | Sold | $105,000 | 0.0% | $61 / Sq Ft |
| 07/20/2012 07/20/12 | Pending | -- | -- | -- |
| 06/19/2012 06/19/12 | For Sale | $105,000 | -- | $61 / Sq Ft |
Tax History Compared to Growth
Tax History
| Year | Tax Paid | Tax Assessment Tax Assessment Total Assessment is a certain percentage of the fair market value that is determined by local assessors to be the total taxable value of land and additions on the property. | Land | Improvement |
|---|---|---|---|---|
| 2024 | $5,674 | $227,500 | $19,500 | $208,000 |
| 2023 | $5,128 | $227,500 | $19,500 | $208,000 |
| 2022 | $5,246 | $227,500 | $19,500 | $208,000 |
| 2021 | $5,246 | $227,500 | $19,500 | $208,000 |
| 2020 | $4,925 | $227,500 | $19,500 | $208,000 |
| 2019 | $4,673 | $202,300 | $17,400 | $184,900 |
| 2018 | $4,712 | $204,000 | $17,400 | $186,600 |
| 2017 | $3,194 | $123,700 | $15,000 | $108,700 |
| 2016 | $3,205 | $123,700 | $15,000 | $108,700 |
| 2015 | $3,596 | $154,200 | $25,400 | $128,800 |
| 2014 | $3,423 | $154,200 | $25,400 | $128,800 |
| 2013 | $3,418 | $152,200 | $23,400 | $128,800 |
Agents Affiliated with this Home
-
K
Buyer's Agent in 2017
Kris Covey
Coldwell Banker LinWood RE/Littleton
-
Joy Moore

Seller's Agent in 2012
Joy Moore
Badger Peabody & Smith Realty
(603) 616-8450
64 Total Sales
-
T
Buyer's Agent in 2012
Tom Palmer
Coldwell Banker LinWood RE/Franconia
Map
Source: PrimeMLS
MLS Number: 4644919
APN: LTLN-000093-000056
- 257 Crane St
- Lot 109 Steeple View Dr
- 46 Willow St
- 92-29 Birchcroft Dr
- 34 Union St
- 190 Washington St Unit 1
- Map 84 - Lot 45 South St
- 194 Main St
- 5 W Elm St
- 166 Riverside Dr
- 2 Summer St
- 00 Guider Ln
- 2 W Main St
- 15 Garys Dr
- 59 W Main St
- 290 Elm St
- 42 Chickadee Ln
- 280 Railroad St
- 62 Whitcomb Woods
- 299 Railroad St
