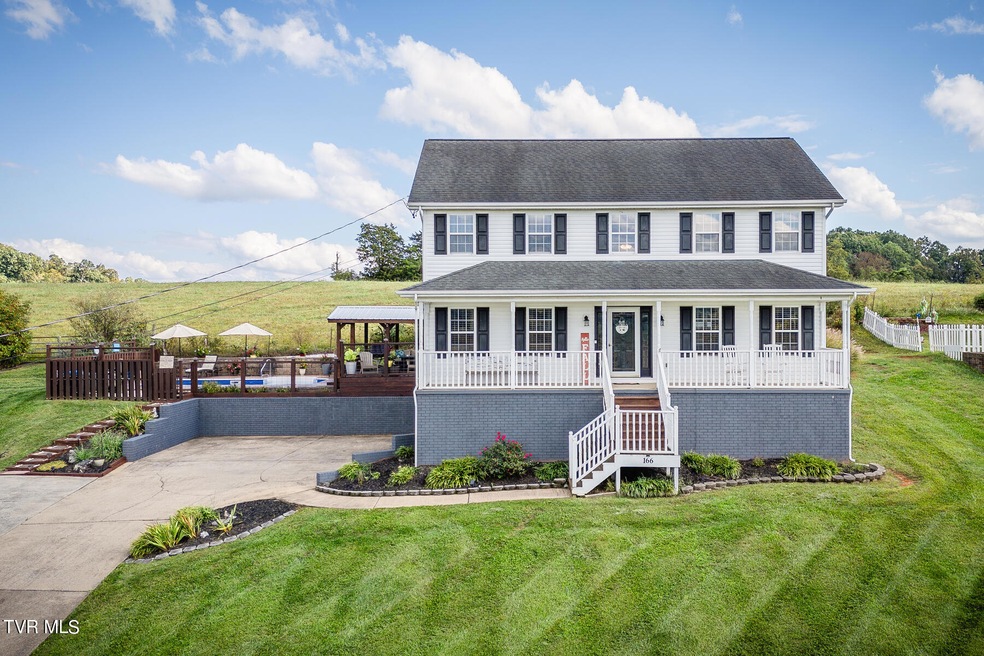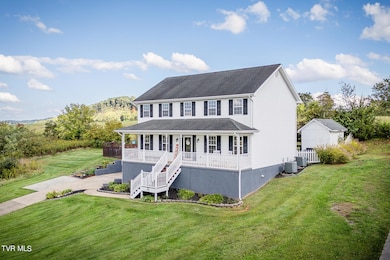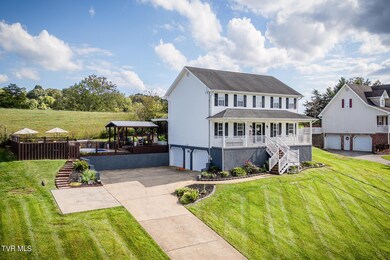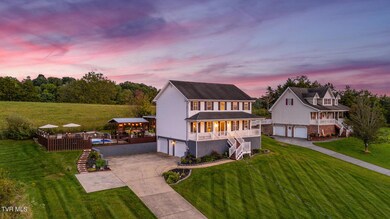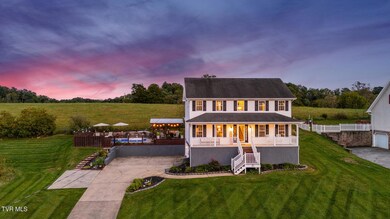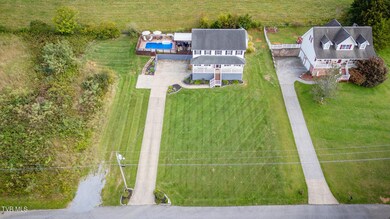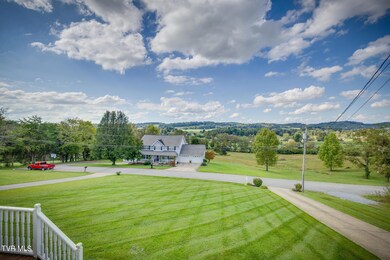
166 Bob Walker Rd Jonesborough, TN 37659
Highlights
- In Ground Pool
- Wood Flooring
- No HOA
- Raised Ranch Architecture
- Granite Countertops
- Enclosed patio or porch
About This Home
As of February 2025Welcome to your dream home! This beautifully designed raised ranch features 2 spacious bedrooms with a bonus room and 2.5 baths, providing ample room for family and guests. The heart of the home is a stunning kitchen equipped with elegant granite countertops, perfect for culinary adventures and family gatherings.
Step into the inviting sunroom, where natural light pours in, creating an ideal space for entertaining or relaxing with a good book. The sunroom seamlessly flows to your personal oasis—an great backyard that boasts a sparkling inground swimming pool. Whether you're hosting summer barbecues or enjoying quiet evenings by the water, this outdoor space is designed for year-round enjoyment.
With its blend of comfort, style, and entertainment potential, this home is a true sanctuary waiting for you to make it your own! Buyer/Buyers agent to verify information.
Home Details
Home Type
- Single Family
Est. Annual Taxes
- $1,600
Year Built
- Built in 1999
Lot Details
- 0.34 Acre Lot
- Lot Dimensions are 100 x 150
- Lot Has A Rolling Slope
- Cleared Lot
- Property is in good condition
Parking
- 2 Car Attached Garage
- Garage Door Opener
Home Design
- Raised Ranch Architecture
- Brick Exterior Construction
- Shingle Roof
- Vinyl Siding
Interior Spaces
- 2-Story Property
- Gas Log Fireplace
- Double Pane Windows
- Living Room with Fireplace
- Combination Kitchen and Dining Room
- Pull Down Stairs to Attic
- Partially Finished Basement
Kitchen
- Range
- Dishwasher
- Granite Countertops
Flooring
- Wood
- Carpet
- Luxury Vinyl Plank Tile
Bedrooms and Bathrooms
- 2 Bedrooms
- Walk-In Closet
Outdoor Features
- In Ground Pool
- Enclosed patio or porch
- Outdoor Storage
Schools
- Sulphur Springs Elementary And Middle School
- Daniel Boone High School
Utilities
- Cooling Available
- Heat Pump System
- Septic Tank
Community Details
- No Home Owners Association
- Emory Harrison Farm Subdivision
- FHA/VA Approved Complex
Listing and Financial Details
- Assessor Parcel Number 035 050.03
- Seller Considering Concessions
Ownership History
Purchase Details
Home Financials for this Owner
Home Financials are based on the most recent Mortgage that was taken out on this home.Purchase Details
Map
Similar Homes in Jonesborough, TN
Home Values in the Area
Average Home Value in this Area
Purchase History
| Date | Type | Sale Price | Title Company |
|---|---|---|---|
| Warranty Deed | -- | Evergreen Title & Closing | |
| Warranty Deed | -- | Evergreen Title & Closing | |
| Warranty Deed | $142,500 | -- |
Mortgage History
| Date | Status | Loan Amount | Loan Type |
|---|---|---|---|
| Open | $425,925 | New Conventional | |
| Closed | $425,925 | New Conventional | |
| Previous Owner | $205,000 | New Conventional | |
| Previous Owner | $171,200 | New Conventional | |
| Previous Owner | $160,000 | Commercial | |
| Previous Owner | $171,800 | No Value Available | |
| Previous Owner | $171,000 | No Value Available | |
| Previous Owner | $25,000 | No Value Available |
Property History
| Date | Event | Price | Change | Sq Ft Price |
|---|---|---|---|---|
| 02/26/2025 02/26/25 | Sold | $473,250 | -1.4% | $176 / Sq Ft |
| 01/09/2025 01/09/25 | Pending | -- | -- | -- |
| 10/30/2024 10/30/24 | Price Changed | $480,000 | -3.0% | $178 / Sq Ft |
| 10/07/2024 10/07/24 | For Sale | $495,000 | -- | $184 / Sq Ft |
Tax History
| Year | Tax Paid | Tax Assessment Tax Assessment Total Assessment is a certain percentage of the fair market value that is determined by local assessors to be the total taxable value of land and additions on the property. | Land | Improvement |
|---|---|---|---|---|
| 2024 | $1,600 | $93,575 | $6,700 | $86,875 |
| 2022 | $1,171 | $54,450 | $4,025 | $50,425 |
| 2021 | $1,171 | $54,450 | $4,025 | $50,425 |
| 2020 | $993 | $54,450 | $4,025 | $50,425 |
| 2019 | $1,076 | $46,175 | $4,025 | $42,150 |
| 2018 | $1,076 | $45,200 | $4,025 | $41,175 |
| 2017 | $1,076 | $45,200 | $4,025 | $41,175 |
| 2016 | $1,076 | $45,200 | $4,025 | $41,175 |
| 2015 | $895 | $45,200 | $4,025 | $41,175 |
| 2014 | $895 | $45,200 | $4,025 | $41,175 |
Source: Tennessee/Virginia Regional MLS
MLS Number: 9971998
APN: 035-050.03
- 190 Highland Rd
- Tbd Highland Rd
- 183 Bayless Rd
- Tbd Gray Station Sulphur Springs Rd
- 376 Wilcox Cir
- 207 Humming Bird Way
- 161 Barnett Rd
- Lot 7 Bovine Ranch
- 1040 Bovine Ranch
- 507 Dean Archer Rd
- 199 Douglas Chapel Rd
- 167 Cambridge Grove Way
- 447 Douglas Chapel Rd
- Lot 26 Cattleman's Trail
- Lot 28 Cattleman's Trail
- Lot 27 Cattleman's Trail
- Lot 16 Cattleman's Trail
- 633 Uncle Buddy's Way
- Lot 4 Cattleman's Trail
- 200 Sherfey Rd
