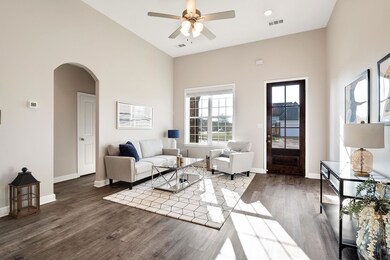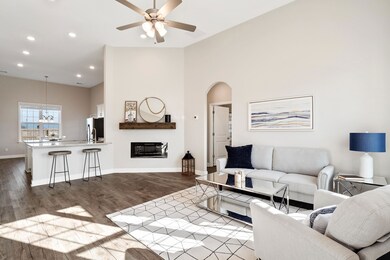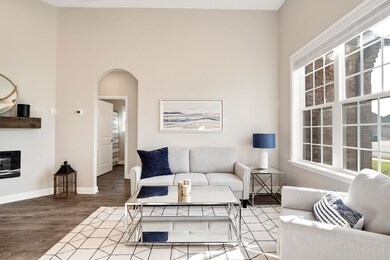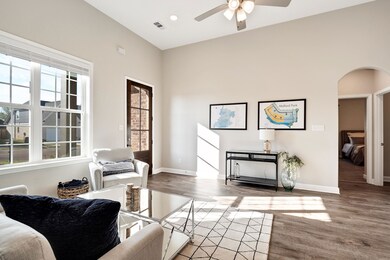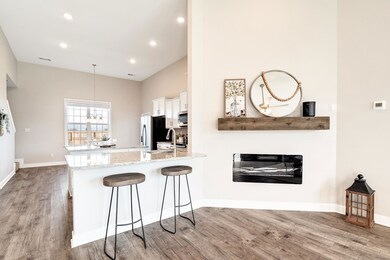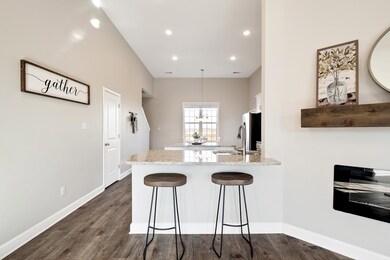
166 Centerline Roper Loop Byhalia, MS 38611
Estimated payment $2,468/month
Highlights
- New Construction
- Traditional Architecture
- Attic
- Vaulted Ceiling
- Main Floor Primary Bedroom
- Great Room
About This Home
In The Blue Jay C, one of our most popular floor plans, you'll find the perfect combination of architectural details and modern, elegant touches. Soaring, vaulted ceilings and gas fireplace help create just the right ambiance whether your gathering is grand or intimate. The plan's kitchen includes stainless-steel appliances, granite countertops, a peninsula-style eat-in area, ample cabinet space, an island for meal prep, and a walk-in pantry. Tucked away from the main living area for maximum privacy is the primary bedroom complete with en-suite bathroom. The bathroom features a separate shower and soaking tub, double-bowl vanity, and 2 graciously sized walk-in closets. On the opposite side of the home, there are 2 additional bedrooms and a bathroom. Upstairs you'll find a 4th bedroom or home office, full bathroom, and large bonus room that could be a 5th bedroom. Covered patio. Photos are a similar home and not actual house.
Home Details
Home Type
- Single Family
Year Built
- Built in 2025 | New Construction
Lot Details
- 1.5 Acre Lot
- Landscaped
- Few Trees
HOA Fees
- $21 Monthly HOA Fees
Home Design
- Traditional Architecture
- Slab Foundation
- Composition Shingle Roof
Interior Spaces
- 2,200-2,399 Sq Ft Home
- 2,201 Sq Ft Home
- 1.5-Story Property
- Smooth Ceilings
- Vaulted Ceiling
- Ceiling Fan
- Factory Built Fireplace
- Gas Log Fireplace
- Some Wood Windows
- Double Pane Windows
- Aluminum Window Frames
- Great Room
- Den with Fireplace
- Play Room
- Attic Access Panel
- Fire and Smoke Detector
- Laundry Room
Kitchen
- Eat-In Kitchen
- Self-Cleaning Oven
- Gas Cooktop
- Microwave
- Dishwasher
- Kitchen Island
- Disposal
Flooring
- Partially Carpeted
- Tile
Bedrooms and Bathrooms
- 5 Bedrooms | 3 Main Level Bedrooms
- Primary Bedroom on Main
- Split Bedroom Floorplan
- Walk-In Closet
- 3 Full Bathrooms
- Dual Vanity Sinks in Primary Bathroom
- Bathtub With Separate Shower Stall
Parking
- 2 Car Garage
- Side Facing Garage
- Garage Door Opener
- Driveway
Outdoor Features
- Covered patio or porch
Utilities
- Two cooling system units
- Central Heating and Cooling System
- Heating System Uses Propane
- Well
- Gas Water Heater
- Septic Tank
Community Details
- Silo Ridge Estates Subdivision
- Mandatory home owners association
- Planned Unit Development
Listing and Financial Details
- Assessor Parcel Number UNASSIGNED
Map
Home Values in the Area
Average Home Value in this Area
Property History
| Date | Event | Price | Change | Sq Ft Price |
|---|---|---|---|---|
| 05/07/2025 05/07/25 | Pending | -- | -- | -- |
| 04/12/2025 04/12/25 | For Sale | $387,995 | -- | $176 / Sq Ft |
Similar Homes in Byhalia, MS
Source: Memphis Area Association of REALTORS®
MLS Number: 10194149
- Lot 28 Centerline Roper Loop
- 144 Centerline Roper Loop
- 166 Centerline Roper Loop
- 390 Centerline Roper Loop
- 672 Centerline Roper Loop
- 495 Centerline Roper Loop
- 117 Centerline Roper Loop
- 99 River Ridge Cir
- 2015 Bubba Taylor Rd
- 9 Davis Rd
- 42 Farley Rd
- 236 Farley Rd
- 1950 Mississippi 309
- 154 Jesse Dr
- 0 Goodman Rd Unit 10171314
- 0 Barringer Rd
- No Barringer Rd
- 90 Vance Cove
- 119 Vance Cove
- 15.15 Mississippi 302

