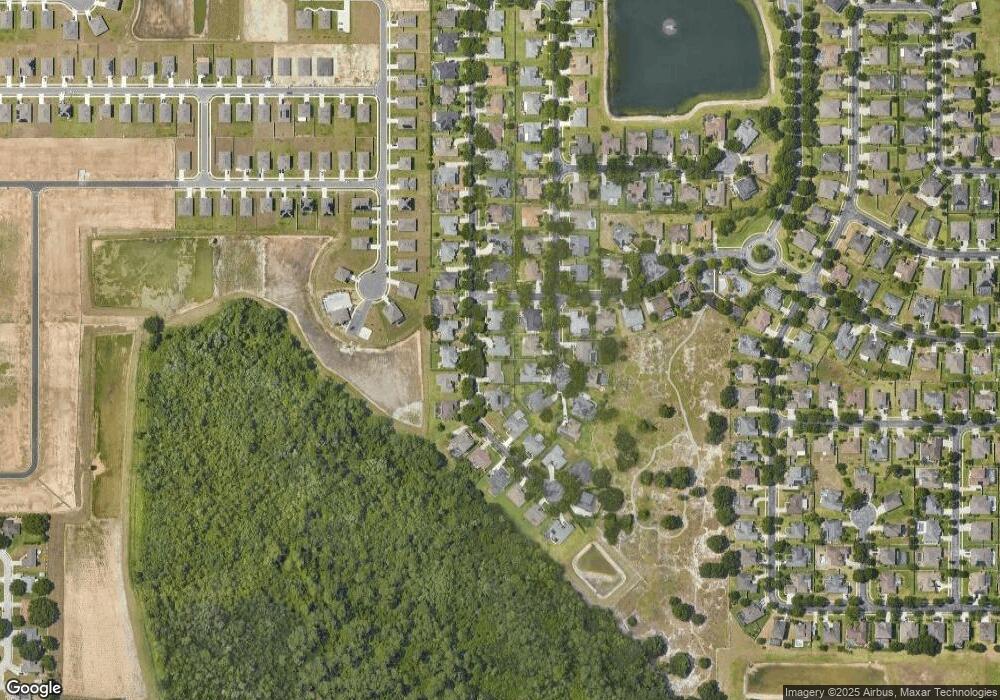166 Costa Loop Auburndale, FL 33823
Estimated Value: $393,000 - $443,000
5
Beds
3
Baths
2,585
Sq Ft
$162/Sq Ft
Est. Value
About This Home
This home is located at 166 Costa Loop, Auburndale, FL 33823 and is currently estimated at $418,862, approximately $162 per square foot. 166 Costa Loop is a home located in Polk County with nearby schools including Walter Caldwell Elementary School, Auburndale Senior High School, and Jewett School of the Arts.
Ownership History
Date
Name
Owned For
Owner Type
Purchase Details
Closed on
Jun 27, 2025
Sold by
Bhageloe Ratjinderpersad and Bhageloe Christie L
Bought by
Posner Jonathan
Current Estimated Value
Home Financials for this Owner
Home Financials are based on the most recent Mortgage that was taken out on this home.
Original Mortgage
$387,030
Outstanding Balance
$386,052
Interest Rate
6.89%
Mortgage Type
New Conventional
Estimated Equity
$32,810
Purchase Details
Closed on
Feb 3, 2006
Sold by
Baybrook Homes Of Polk Country Llc
Bought by
Bhageloc Ratjinderpersad and Bhageloc Christie L
Home Financials for this Owner
Home Financials are based on the most recent Mortgage that was taken out on this home.
Original Mortgage
$175,000
Interest Rate
6.14%
Mortgage Type
Fannie Mae Freddie Mac
Purchase Details
Closed on
Apr 20, 1995
Sold by
Holbrook William R
Bought by
State Fl Dept Transportation
Purchase Details
Closed on
Jul 23, 1993
Sold by
Phipps Micha L
Bought by
Sunbank Mid Fl
Home Financials for this Owner
Home Financials are based on the most recent Mortgage that was taken out on this home.
Original Mortgage
$50,000
Interest Rate
7.34%
Create a Home Valuation Report for This Property
The Home Valuation Report is an in-depth analysis detailing your home's value as well as a comparison with similar homes in the area
Home Values in the Area
Average Home Value in this Area
Purchase History
| Date | Buyer | Sale Price | Title Company |
|---|---|---|---|
| Posner Jonathan | $399,000 | Integrity First Title | |
| Posner Jonathan | $399,000 | Integrity First Title | |
| Bhageloc Ratjinderpersad | $285,400 | Brokers Title Longwood Llc | |
| State Fl Dept Transportation | -- | -- | |
| Sunbank Mid Fl | -- | -- |
Source: Public Records
Mortgage History
| Date | Status | Borrower | Loan Amount |
|---|---|---|---|
| Open | Posner Jonathan | $387,030 | |
| Closed | Posner Jonathan | $387,030 | |
| Previous Owner | Bhageloc Ratjinderpersad | $175,000 | |
| Previous Owner | Sunbank Mid Fl | $50,000 |
Source: Public Records
Tax History
| Year | Tax Paid | Tax Assessment Tax Assessment Total Assessment is a certain percentage of the fair market value that is determined by local assessors to be the total taxable value of land and additions on the property. | Land | Improvement |
|---|---|---|---|---|
| 2025 | $2,210 | $182,017 | -- | -- |
| 2024 | $2,150 | $176,887 | -- | -- |
| 2023 | $2,150 | $171,735 | -- | -- |
| 2022 | $2,086 | $166,733 | $0 | $0 |
| 2021 | $2,074 | $161,877 | $0 | $0 |
| 2020 | $2,051 | $159,642 | $0 | $0 |
| 2018 | $2,008 | $153,143 | $0 | $0 |
| 2017 | $1,950 | $149,993 | $0 | $0 |
| 2016 | $1,931 | $146,908 | $0 | $0 |
| 2015 | $1,957 | $145,887 | $0 | $0 |
| 2014 | $1,874 | $144,729 | $0 | $0 |
Source: Public Records
Map
Nearby Homes
- 113 Costa Loop
- 506 Alleria Ct
- 122 Costa Loop
- 163 Auburn Grove Blvd
- 144 Costa Loop
- 159 Auburn Grove Blvd
- 111 Onyx Ct
- 452 Palastro Ave
- 132 Magneta Loop
- 178 Magneta Loop
- 168 Magneta Loop
- 714 Auburn Grove Ct
- 506 Auburn Grove Terrace
- 277 Magneta Loop
- 412 Diamond Ridge Dr
- 214 Eagle Point Loop
- 1122 Oak Valley Dr
- 1830 Van Allen Loop
- 636 Autumn Stream Dr
- 126 Owen Cir N
- 168 Costa Loop
- 516 Cimarosa Ave
- 106 Costa Loop
- 104 Costa Loop
- 514 Cimarosa Ave
- 167 Costa Loop
- 165 Costa Loop
- 170 Costa Loop
- 169 Costa Loop
- 163 Costa Loop
- 102 Costa Loop
- 517 Cimarosa Ave
- 515 Cimarosa Ave
- 172 Costa Loop
- 161 Costa Loop
- 171 Costa Loop
- 107 Costa Loop
- 199 Auburn Grove Blvd
- 158 Loop
- 203 Auburn Grove Blvd
Your Personal Tour Guide
Ask me questions while you tour the home.
