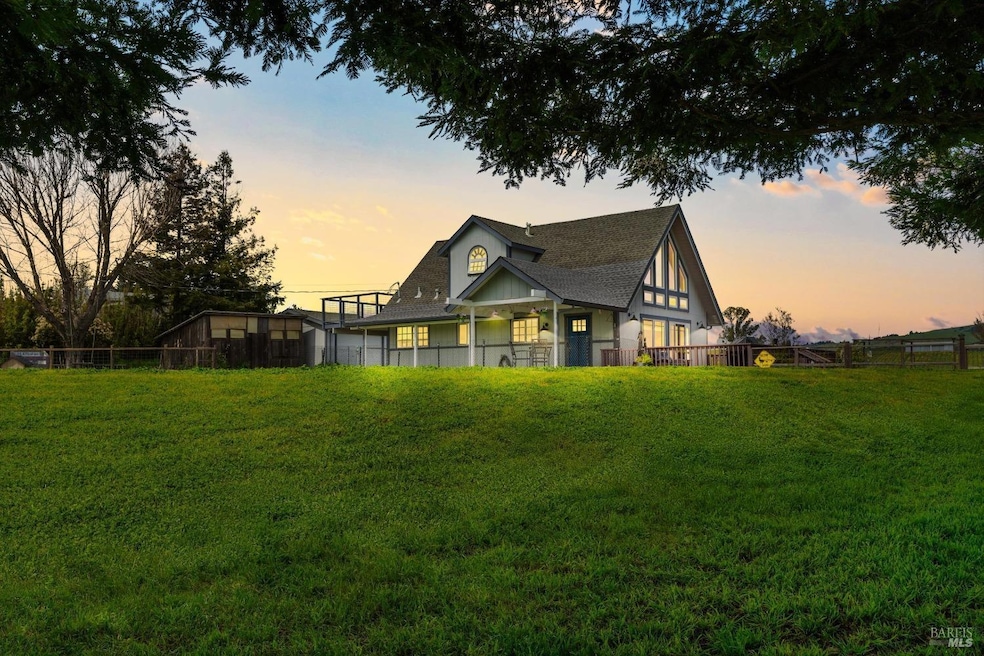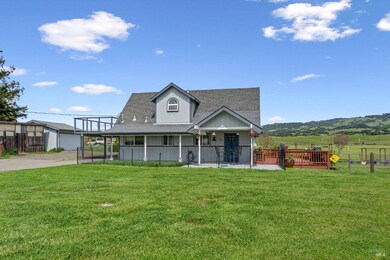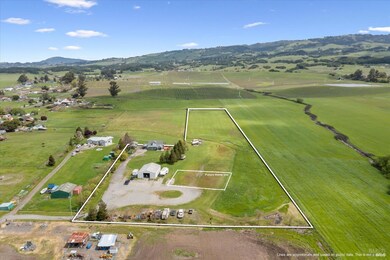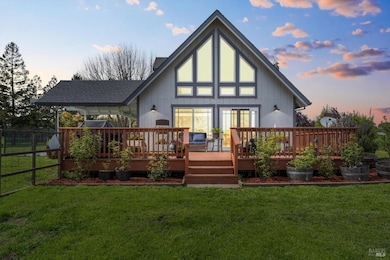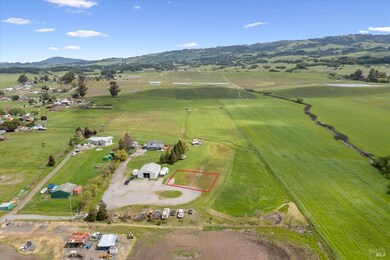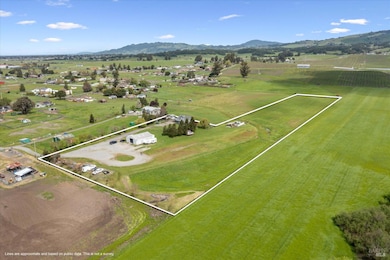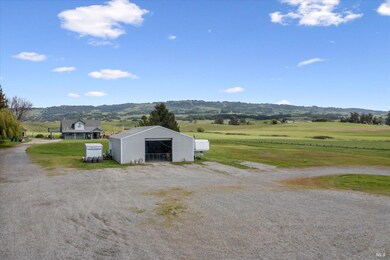166 Davis Ln Penngrove, CA 94951
Estimated payment $9,928/month
Highlights
- Rooftop Deck
- RV Garage
- Vineyard View
- Petaluma Junior High School Rated A-
- 6.87 Acre Lot
- Secluded Lot
About This Home
Just what you have been looking for!!! Perfect opportunity to own this beautiful flat almost 7 acres parcel with a custom Tahoe inspired 3 bedroom 2 bath home and a large detached apx 36x48 workshop/garage with 2 roll up-doors,shop lighting,electrical and dual RV Hookups, perfect for all your toys or business!!! Fantastic potential to build your dream home offering all the utilities ready on site, just bring your imagination and design,Owner was planning on building a 3000 square foot Home on the improved site.Former well on property possible to use again for irrigation!! Country living yet, all city amenities just minutes away, this parcel features beautiful vineyards and mountains views and plenty of privacy,electric gated entrance,private driveway and much more.Embrace the Country lifestyle with sheds and fencing already in place for goats,chickens,and other animals.Custom she shed with front porch,artistic painted walls and plank flooring.Davis Lane is a much sought after location in Penngrove with its Country Vibe and yet only a few minutes to downtown. This is a rare find with the potential to make your dreams come true!!! This home is a must see to appreciate.
Open House Schedule
-
Sunday, September 21, 20251:00 to 4:00 pm9/21/2025 1:00:00 PM +00:009/21/2025 4:00:00 PM +00:00Add to Calendar
Home Details
Home Type
- Single Family
Est. Annual Taxes
- $11,150
Year Built
- Built in 1975
Lot Details
- 6.87 Acre Lot
- Adjacent to Greenbelt
- Secluded Lot
Parking
- 4 Car Detached Garage
- Workshop in Garage
- RV Garage
Property Views
- Vineyard
- Pasture
- Mountain
- Hills
Home Design
- Composition Roof
Interior Spaces
- 1,184 Sq Ft Home
- 2-Story Property
- Cathedral Ceiling
- 1 Fireplace
- Family Room
- Living Room
Flooring
- Carpet
- Laminate
Bedrooms and Bathrooms
- 3 Bedrooms
- Main Floor Bedroom
- Bathroom on Main Level
- 2 Full Bathrooms
Home Security
- Security Gate
- Carbon Monoxide Detectors
Outdoor Features
- Rooftop Deck
- Patio
- Separate Outdoor Workshop
- Shed
- Front Porch
Utilities
- No Cooling
- Pellet Stove burns compressed wood to generate heat
- Private Water Source
- Septic System
- Internet Available
Listing and Financial Details
- Assessor Parcel Number 047-232-007-000
Map
Home Values in the Area
Average Home Value in this Area
Tax History
| Year | Tax Paid | Tax Assessment Tax Assessment Total Assessment is a certain percentage of the fair market value that is determined by local assessors to be the total taxable value of land and additions on the property. | Land | Improvement |
|---|---|---|---|---|
| 2025 | $11,150 | $1,006,221 | $591,896 | $414,325 |
| 2024 | $11,150 | $986,492 | $580,291 | $406,201 |
| 2023 | $11,150 | $967,150 | $568,913 | $398,237 |
| 2022 | $10,825 | $948,187 | $557,758 | $390,429 |
| 2021 | $10,618 | $929,596 | $546,822 | $382,774 |
| 2020 | $10,698 | $920,066 | $541,216 | $378,850 |
| 2019 | $10,567 | $902,026 | $530,604 | $371,422 |
| 2018 | $10,268 | $884,340 | $520,200 | $364,140 |
| 2017 | $10,053 | $867,000 | $510,000 | $357,000 |
| 2016 | $9,822 | $850,000 | $500,000 | $350,000 |
| 2015 | $5,158 | $438,364 | $321,904 | $116,460 |
| 2014 | -- | $429,778 | $315,599 | $114,179 |
Property History
| Date | Event | Price | Change | Sq Ft Price |
|---|---|---|---|---|
| 09/15/2025 09/15/25 | Price Changed | $1,688,975 | -0.6% | $1,426 / Sq Ft |
| 07/28/2025 07/28/25 | Price Changed | $1,699,975 | -2.8% | $1,436 / Sq Ft |
| 06/03/2025 06/03/25 | Price Changed | $1,749,000 | -2.8% | $1,477 / Sq Ft |
| 04/09/2025 04/09/25 | For Sale | $1,799,000 | -- | $1,519 / Sq Ft |
Purchase History
| Date | Type | Sale Price | Title Company |
|---|---|---|---|
| Grant Deed | $850,000 | Fidelity National Title Co | |
| Interfamily Deed Transfer | -- | None Available | |
| Interfamily Deed Transfer | -- | None Available | |
| Grant Deed | $289,500 | Chicago Title Company |
Mortgage History
| Date | Status | Loan Amount | Loan Type |
|---|---|---|---|
| Open | $510,000 | New Conventional | |
| Previous Owner | $397,000 | New Conventional | |
| Previous Owner | $402,000 | New Conventional | |
| Previous Owner | $417,000 | Unknown | |
| Previous Owner | $250,000 | Credit Line Revolving | |
| Previous Owner | $200,000 | Credit Line Revolving | |
| Previous Owner | $150,000 | Credit Line Revolving | |
| Previous Owner | $264,000 | Unknown | |
| Previous Owner | $270,000 | Unknown | |
| Previous Owner | $260,000 | Unknown | |
| Previous Owner | $231,600 | No Value Available |
Source: Bay Area Real Estate Information Services (BAREIS)
MLS Number: 325027824
APN: 047-232-007
- 8279 Brand Ln
- 400 Bannon Ln
- 120 Eichten Ln
- 9989 Oak St
- 9980 Oak St
- 6081 Malcolm Ln
- 795 Goodwin Ave
- 635 Goodwin Ave
- 365 Ely Rd N
- 1660 Old Adobe Rd
- 288 Ely Rd N
- 1558 Waterside Ln
- Plan 3 at SOMO Village - Synergy
- Plan 4 at SOMO Village - Synergy
- Plan 2 at SOMO Village - Synergy
- Plan 1 at SOMO Village - Synergy
- Plan 5 at SOMO Village - Synergy
- Plan 2 at SOMO Village - Harmony
- Plan 1 at SOMO Village - Harmony
- Plan 4 at SOMO Village - Harmony
- 1509 Dutch Ln
- 125 Adobe Rd
- 1900 Sestri Ln
- 8670 Camino Colegio
- 1424 Dandelion Way
- 8368 Windmill Farms Dr
- 1450 E Cotati Ave
- 1326 E Cotati Ave
- 8288 Lancaster Dr
- 7272 Camino Colegio
- 1209 Cala Way
- 316 Acadia Dr
- 294 E Cotati Ave
- 495 N Mcdowell Blvd
- 2164 Karen Place
- 5425 Snyder Ln
- 5558 Kennedy Place
- 5114 Kolton Place
- 7359 Boris Ct
- 7300 Boris Ct
