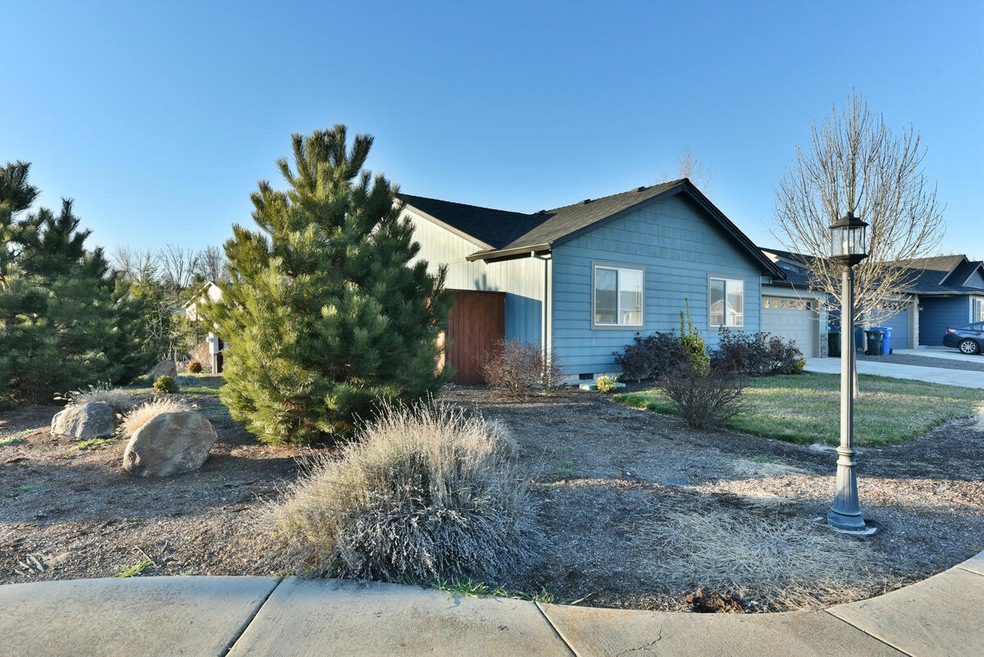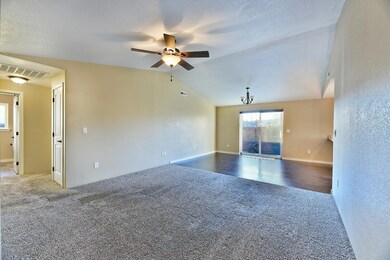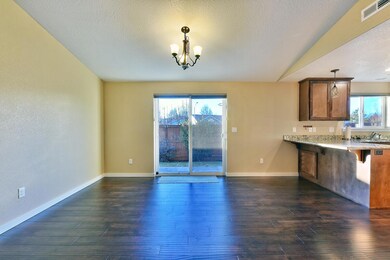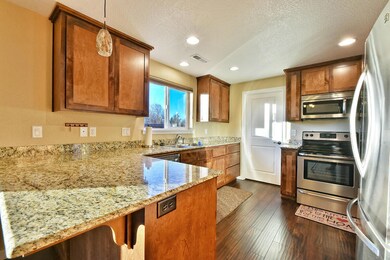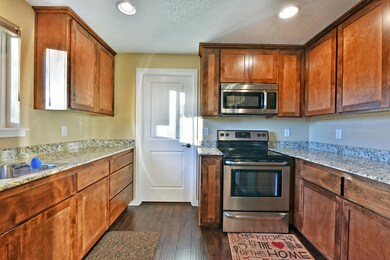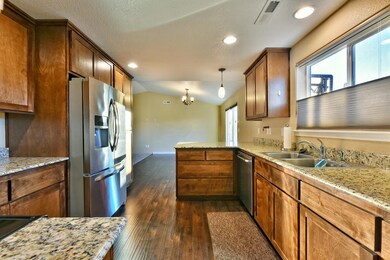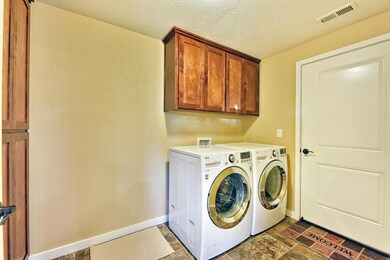
166 Dianne Way Eagle Point, OR 97524
Highlights
- Home fronts a creek
- Vaulted Ceiling
- Engineered Wood Flooring
- Territorial View
- Traditional Architecture
- Corner Lot
About This Home
As of March 2022Gorgeous Turn-key home in Eagle Point! Rare opportunity to own this clean and meticulously maintained 3 bedroom 2 bathroom home in the City of Eagle Point. The home sits on a carefully landscaped corner lot, on a quiet side street yet only a short distance from Downtown, - with Spas, Parks, Schools and Restaurants. The open concept living and dining area features vaulted ceilings and a sliding glass door to the fenced back yard with concrete patio for BBQing and entertaining in privacy. The kitchen with lovely granite countertops, contrasting dark floors and all stainless steel appliances conveniently connects to the spacious laundry/mud room which features tons of built-in storage space, more of which is found throughout the home. The other side of the home features the bedrooms and bathrooms. The primary bedroom and it's recessed ceilings are thoughtfully separated from the other bedrooms. This gorgeous 2016-built home is stunning and move-in ready! Schedule your showing today!
Last Agent to Sell the Property
Lester Realty, Inc. License #201227160 Listed on: 02/02/2022
Home Details
Home Type
- Single Family
Est. Annual Taxes
- $2,531
Year Built
- Built in 2016
Lot Details
- 3,920 Sq Ft Lot
- Home fronts a creek
- Fenced
- Landscaped
- Corner Lot
- Level Lot
- Front and Back Yard Sprinklers
- Property is zoned R-4, R-4
Parking
- 2 Car Attached Garage
- Garage Door Opener
- Driveway
- On-Street Parking
Property Views
- Territorial
- Neighborhood
Home Design
- Traditional Architecture
- Frame Construction
- Composition Roof
- Concrete Perimeter Foundation
Interior Spaces
- 1,304 Sq Ft Home
- 1-Story Property
- Built-In Features
- Vaulted Ceiling
- Ceiling Fan
- Double Pane Windows
- Vinyl Clad Windows
- Great Room
Kitchen
- Range<<rangeHoodToken>>
- <<microwave>>
- Dishwasher
- Granite Countertops
Flooring
- Engineered Wood
- Carpet
- Laminate
- Vinyl
Bedrooms and Bathrooms
- 3 Bedrooms
- Linen Closet
- 2 Full Bathrooms
- <<tubWithShowerToken>>
Laundry
- Dryer
- Washer
Home Security
- Carbon Monoxide Detectors
- Fire and Smoke Detector
Outdoor Features
- Patio
Schools
- Hillside Elementary School
- Eagle Point Middle School
- Eagle Point High School
Utilities
- Cooling Available
- Heat Pump System
Listing and Financial Details
- Probate Listing
- Assessor Parcel Number 1-0986301
Community Details
Overview
- Property has a Home Owners Association
- Greenhills Village Subdivision
- The community has rules related to covenants, conditions, and restrictions
Recreation
- Park
Ownership History
Purchase Details
Home Financials for this Owner
Home Financials are based on the most recent Mortgage that was taken out on this home.Purchase Details
Home Financials for this Owner
Home Financials are based on the most recent Mortgage that was taken out on this home.Purchase Details
Home Financials for this Owner
Home Financials are based on the most recent Mortgage that was taken out on this home.Similar Homes in Eagle Point, OR
Home Values in the Area
Average Home Value in this Area
Purchase History
| Date | Type | Sale Price | Title Company |
|---|---|---|---|
| Personal Reps Deed | $380,000 | First American Title | |
| Bargain Sale Deed | $27,000 | First American Title Ins | |
| Warranty Deed | $218,500 | First American Title |
Mortgage History
| Date | Status | Loan Amount | Loan Type |
|---|---|---|---|
| Open | $367,317 | FHA | |
| Previous Owner | $178,000 | New Conventional | |
| Previous Owner | $35,000 | Stand Alone Second | |
| Previous Owner | $185,725 | New Conventional |
Property History
| Date | Event | Price | Change | Sq Ft Price |
|---|---|---|---|---|
| 03/08/2022 03/08/22 | Sold | $380,000 | +1.3% | $291 / Sq Ft |
| 02/04/2022 02/04/22 | Pending | -- | -- | -- |
| 02/01/2022 02/01/22 | For Sale | $375,000 | +71.6% | $288 / Sq Ft |
| 11/18/2016 11/18/16 | Sold | $218,500 | 0.0% | $167 / Sq Ft |
| 10/12/2016 10/12/16 | Pending | -- | -- | -- |
| 09/07/2016 09/07/16 | For Sale | $218,500 | -- | $167 / Sq Ft |
Tax History Compared to Growth
Tax History
| Year | Tax Paid | Tax Assessment Tax Assessment Total Assessment is a certain percentage of the fair market value that is determined by local assessors to be the total taxable value of land and additions on the property. | Land | Improvement |
|---|---|---|---|---|
| 2025 | $2,775 | $202,820 | $74,140 | $128,680 |
| 2024 | $2,775 | $196,920 | $71,980 | $124,940 |
| 2023 | $2,681 | $191,190 | $69,880 | $121,310 |
| 2022 | $2,608 | $191,190 | $69,880 | $121,310 |
| 2021 | $2,531 | $185,630 | $67,850 | $117,780 |
| 2020 | $2,689 | $180,230 | $65,870 | $114,360 |
| 2019 | $2,648 | $169,900 | $62,090 | $107,810 |
| 2018 | $2,598 | $164,960 | $60,280 | $104,680 |
| 2017 | $2,534 | $164,960 | $60,280 | $104,680 |
| 2016 | $619 | $38,760 | $38,760 | $0 |
| 2015 | $599 | $38,760 | $38,760 | $0 |
| 2014 | $582 | $36,550 | $36,550 | $0 |
Agents Affiliated with this Home
-
Marie Merkley

Seller's Agent in 2022
Marie Merkley
Lester Realty, Inc.
(541) 274-9989
54 Total Sales
-
Joshua Gregorio
J
Buyer's Agent in 2022
Joshua Gregorio
eXp Realty, LLC
(541) 241-7331
61 Total Sales
-
Jeffrey Johnson

Seller's Agent in 2016
Jeffrey Johnson
Windermere Van Vleet & Assoc2
(541) 779-6520
137 Total Sales
-
JJ Kramer

Buyer's Agent in 2016
JJ Kramer
John L. Scott Medford
(541) 840-2992
656 Total Sales
-
J
Buyer's Agent in 2016
Jordan Kramer
Map
Source: Oregon Datashare
MLS Number: 220138586
APN: 10986301
- 569 N Heights Dr
- 29 Devonwood Ct
- 562 N Heights Dr
- 250 Tierra Cir
- 71 Tracy Ave
- 256 Tierra Cir
- 640 N Heights Dr
- 0 Napa St Unit TL 1900 220191979
- 1180 Highlands Dr Unit 4
- 1171 Highlands Dr
- 414 Westminster Dr
- 609 Crystal Dr
- 1071 Highlands Dr
- 914 Sellwood Dr
- 486 N Deanjou Ave
- 356 Candis Dr
- 483 Sienna Hills Dr
- 633 E Archwood Dr Unit 128
- 633 E Archwood Dr Unit 84
- 633 E Archwood Dr Unit 74
