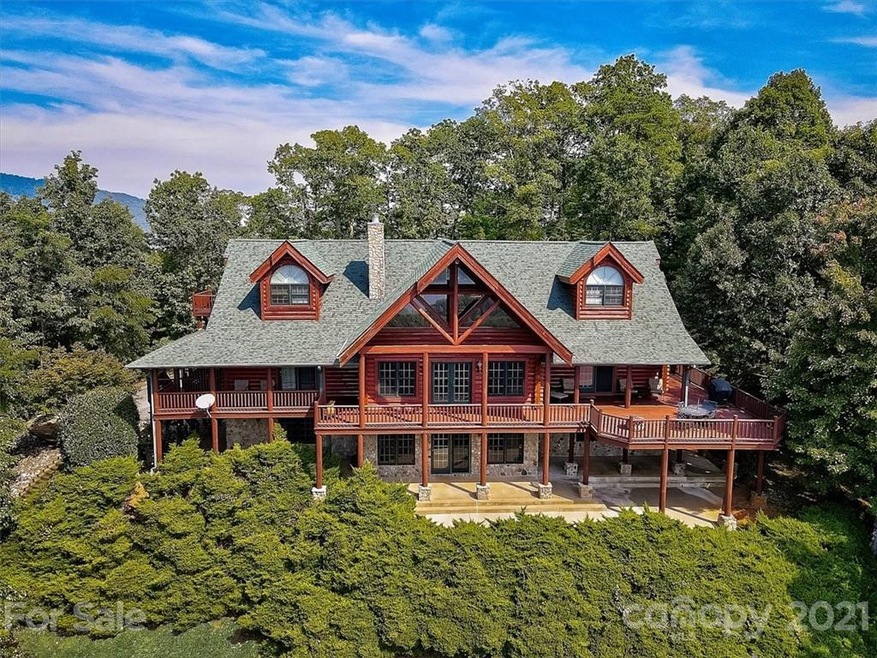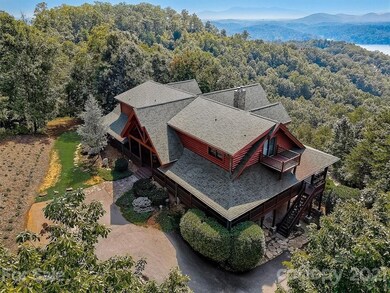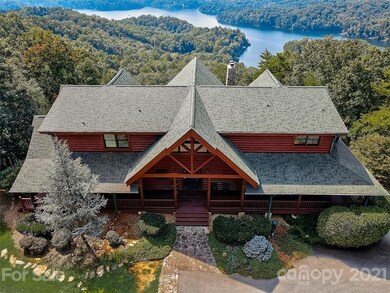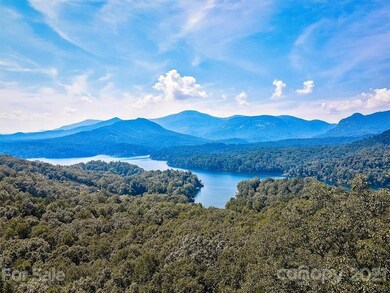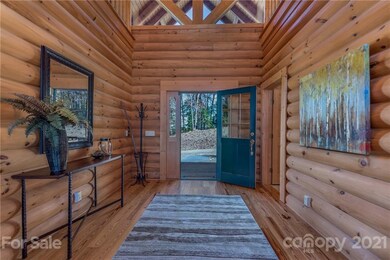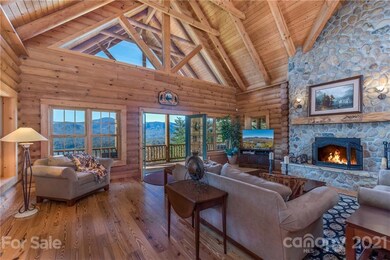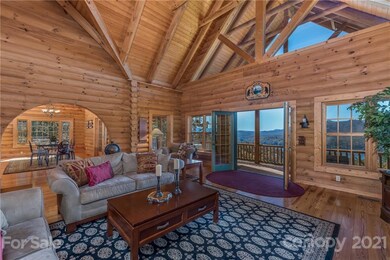
166 Eagles Crest Way Lake Lure, NC 28746
Estimated Value: $2,022,000 - $2,514,000
Highlights
- Golf Course Community
- Open Floorplan
- Clubhouse
- Fitness Center
- Community Lake
- Private Lot
About This Home
As of March 2022Stunning sunsets and panoramic year-round lake & mountain views! Luxuriously spacious log cabin overlooking the center of Lake Lure sits high above in "The Ridge" of Shumont Estates at the end of a quiet cul-de-sac. All bedrooms are en suite with walk-in closets and breathtaking views. Add’l 4th en suite bonus room ideal as a guest room, office, or home gym. Featuring poured-in-place concrete walls w/ reinforced steel; Steel I-beams span the top floor walls to support the weight of the top 2 floors without needing any columns; lightning suppression system; built w 10” round logs with tongue and groove for a tight seal; wine cellar for 800+ bottles; media room; rec. room; paved circular driveway & ample parking. This home is part of Rumbling Bald on Lake Lure, offering full amenities: Lake access, private beach, indoor/outdoor pools, tennis, two world-class golf courses, fitness center, spa, restaurants, bars & more! Adjoining lot also available - you could own the whole mountain top!
Last Agent to Sell the Property
Team Cleary Real Estate Inc License #295716 Listed on: 01/09/2021
Home Details
Home Type
- Single Family
Est. Annual Taxes
- $13,709
Year Built
- Built in 2003
Lot Details
- Cul-De-Sac
- Private Lot
- Wooded Lot
- Zoning described as R1A
HOA Fees
- $321 Monthly HOA Fees
Home Design
- Cabin
- Slab Foundation
- Log Siding
Interior Spaces
- Open Floorplan
- Wet Bar
- Built-In Features
- Ceiling Fan
- Wood Burning Fireplace
- Great Room with Fireplace
- Living Room with Fireplace
- Home Security System
Kitchen
- Breakfast Bar
- Built-In Self-Cleaning Double Oven
- Electric Cooktop
- Microwave
- Plumbed For Ice Maker
- Dishwasher
- Kitchen Island
- Disposal
Flooring
- Wood
- Tile
Bedrooms and Bathrooms
- 3 Bedrooms
- Walk-In Closet
Laundry
- Laundry Room
- Dryer
- Washer
Parking
- Driveway
- 1 to 5 Parking Spaces
Outdoor Features
- Balcony
- Fire Pit
Schools
- Lake Lure Classical Academy Elementary And Middle School
- Lake Lure Classical Academy High School
Utilities
- Zoned Heating
- Heat Pump System
- Septic Tank
- Cable TV Available
Listing and Financial Details
- Assessor Parcel Number 1632596
Community Details
Overview
- Victoria Clark Association, Phone Number (828) 694-3014
- Rumbling Bald On Lake Lure Subdivision
- Mandatory home owners association
- Community Lake
Amenities
- Picnic Area
- Clubhouse
- Business Center
Recreation
- Golf Course Community
- Tennis Courts
- Sport Court
- Indoor Game Court
- Recreation Facilities
- Community Playground
- Fitness Center
- Community Indoor Pool
- Community Spa
- Trails
Ownership History
Purchase Details
Home Financials for this Owner
Home Financials are based on the most recent Mortgage that was taken out on this home.Purchase Details
Similar Home in Lake Lure, NC
Home Values in the Area
Average Home Value in this Area
Purchase History
| Date | Buyer | Sale Price | Title Company |
|---|---|---|---|
| Masters Stephen Travis | $1,800,000 | Hurwitz Law Pllc | |
| Neffgen Annia Vairo | -- | Attorney |
Property History
| Date | Event | Price | Change | Sq Ft Price |
|---|---|---|---|---|
| 03/18/2022 03/18/22 | Sold | $1,800,000 | -5.2% | $254 / Sq Ft |
| 03/15/2022 03/15/22 | Pending | -- | -- | -- |
| 02/01/2022 02/01/22 | For Sale | $1,899,000 | 0.0% | $268 / Sq Ft |
| 01/31/2022 01/31/22 | Pending | -- | -- | -- |
| 05/12/2021 05/12/21 | For Sale | $1,899,000 | 0.0% | $268 / Sq Ft |
| 04/15/2021 04/15/21 | Pending | -- | -- | -- |
| 01/09/2021 01/09/21 | For Sale | $1,899,000 | -- | $268 / Sq Ft |
Tax History Compared to Growth
Tax History
| Year | Tax Paid | Tax Assessment Tax Assessment Total Assessment is a certain percentage of the fair market value that is determined by local assessors to be the total taxable value of land and additions on the property. | Land | Improvement |
|---|---|---|---|---|
| 2024 | $13,709 | $1,697,300 | $289,800 | $1,407,500 |
| 2023 | $13,127 | $1,462,300 | $289,800 | $1,172,500 |
| 2022 | $13,127 | $1,164,100 | $225,000 | $939,100 |
| 2021 | $13,139 | $1,164,100 | $225,000 | $939,100 |
| 2020 | $11,847 | $1,164,100 | $225,000 | $939,100 |
| 2019 | $11,140 | $1,164,100 | $225,000 | $939,100 |
| 2018 | $9,240 | $955,500 | $150,000 | $805,500 |
| 2016 | $8,437 | $955,500 | $150,000 | $805,500 |
| 2013 | -- | $955,500 | $150,000 | $805,500 |
Agents Affiliated with this Home
-
Wes and Cathy Cleary

Seller's Agent in 2022
Wes and Cathy Cleary
Team Cleary Real Estate Inc
(828) 808-6790
76 in this area
91 Total Sales
-
James Schall

Buyer's Agent in 2022
James Schall
Dwell Realty Group
(828) 242-5949
3 in this area
69 Total Sales
Map
Source: Canopy MLS (Canopy Realtor® Association)
MLS Number: 3685776
APN: 1632596
- LOT 32 High Rock Ridge
- Lot 36 Turkey Fall Ln
- LOT 33 Turkey Fall Ln
- 117 Eagles Crest Way
- LOT 25 High Rock Ridge
- LOT 23 High Rock Ridge
- Lot 17 Touch Me Not Trail
- Lot 15 Touch Me Not Trail
- LOT 35 High Rock Ridge
- 0 High Rock Ridge Unit Lot 22 CAR4180552
- Lot 14 Back Hollow Dr
- Lot 13 Back Hollow Dr
- 594 Shumont Estates Dr
- 31 High Rock Ridge Unit 31
- 00 Buffalo Shoals Rd
- 0 Buffalo Shoals Rd Unit 18 CAR4113346
- LOT 11 Back Hollow Dr
- Lot 34 High Rock Ridge
- Lot 24 High Rock Ridge
- Lot 16 High Rock Ridge
- 166 Eagles Crest Way
- 166 Eagles Crest Way Unit 270
- 169 Overlook Point Ln Unit 212 & 213
- 169 Overlook Point Ln Unit 216
- Lot 11 Eagles Crest Way
- Lot 148 Eagles Way
- 151 Overlook Point Ln Unit 215
- 0 Eagles Crest Way Unit 3121901
- 0 Eagles Crest Way Unit CAR4194740
- 0 Eagles Crest Way Unit CAR3865712
- 0 Eagles Crest Way Unit 17 3553112
- 0 Eagles Crest Way Unit 13 3446733
- 144 Eagles Ave Unit 144
- 143 Eagles Crest Way
- 143 Eagles Crest Way
- 142 Eagles Crest Way
- Lot 6 Eagles Crest Way
- 145 Eagles Ave Unit 144
- LOT 32 High Rock Ridge Unit 32
- 4 Eagles Crest Way Unit 4
