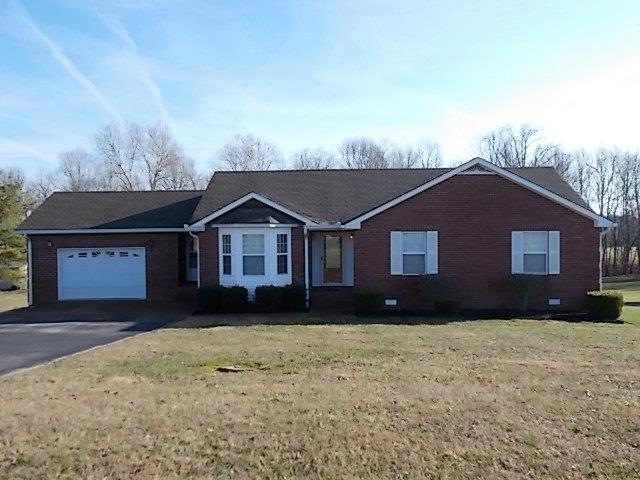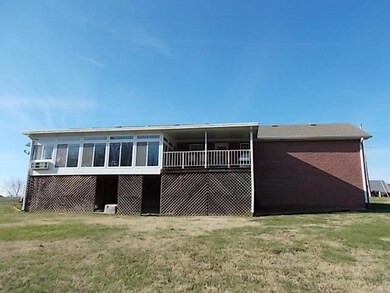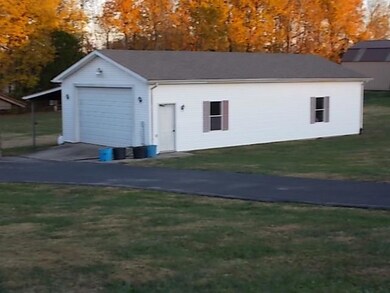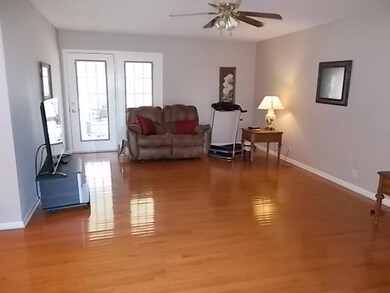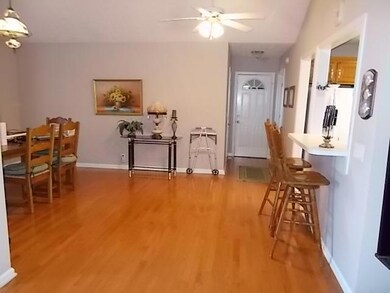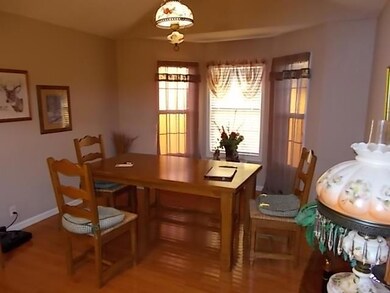
166 Fieldstone Ln Westmoreland, TN 37186
Macon County NeighborhoodEstimated Value: $348,539 - $427,000
Highlights
- Wood Flooring
- 1 Car Attached Garage
- Walk-In Closet
- Covered patio or porch
- Covered Deck
- Cooling Available
About This Home
As of January 2019A real beauty - 1.95 choice acres - Super nice home - Main bath has large tile walk-in shower - Beautiful wood floors - house has glassed-in back porch with open covered deck - 24' x 44' detached garage building with 16' x 44' attached awning - Detached garage has concrete floor and electric - Smokehouse - 1-car attached garage - Paved drive - Great location!!
Last Agent to Sell the Property
Gene Carman R. E. & Auction License # 21782 Listed on: 12/26/2018
Home Details
Home Type
- Single Family
Est. Annual Taxes
- $1,222
Year Built
- Built in 2000
Lot Details
- 1.95 Acre Lot
- Lot Dimensions are 280x332
Parking
- 1 Car Attached Garage
Home Design
- Brick Exterior Construction
- Shingle Roof
Interior Spaces
- 1,554 Sq Ft Home
- Property has 1 Level
- Ceiling Fan
- Crawl Space
Kitchen
- Microwave
- Dishwasher
Flooring
- Wood
- Carpet
- Tile
Bedrooms and Bathrooms
- 3 Main Level Bedrooms
- Walk-In Closet
- 2 Full Bathrooms
Outdoor Features
- Covered Deck
- Covered patio or porch
- Outdoor Storage
Schools
- Westside Elementary School
- Macon County Junior High School
- Macon County High School
Utilities
- Cooling Available
- Central Heating
- Septic Tank
Community Details
- Fieldstone Estates Subdivision
Listing and Financial Details
- Tax Lot 5-6
- Assessor Parcel Number 053 04206 000
Ownership History
Purchase Details
Home Financials for this Owner
Home Financials are based on the most recent Mortgage that was taken out on this home.Purchase Details
Purchase Details
Purchase Details
Purchase Details
Purchase Details
Purchase Details
Similar Homes in Westmoreland, TN
Home Values in the Area
Average Home Value in this Area
Purchase History
| Date | Buyer | Sale Price | Title Company |
|---|---|---|---|
| Himes Robert C | $230,000 | Real Estate Title Company | |
| Willis Wayne | -- | -- | |
| Willis Wayne Joyce | $177,500 | -- | |
| Dorris Joey Paula | $165,000 | -- | |
| Reece Gary | -- | -- | |
| Reece Gary Rhonda | $113,000 | -- | |
| Ralph Reed | $11,900 | -- |
Mortgage History
| Date | Status | Borrower | Loan Amount |
|---|---|---|---|
| Open | Himes Robert C | $216,577 | |
| Closed | Himes Robert C | $209,587 |
Property History
| Date | Event | Price | Change | Sq Ft Price |
|---|---|---|---|---|
| 01/31/2019 01/31/19 | Sold | $230,000 | -2.1% | $148 / Sq Ft |
| 01/02/2019 01/02/19 | Pending | -- | -- | -- |
| 12/26/2018 12/26/18 | For Sale | $234,900 | -- | $151 / Sq Ft |
Tax History Compared to Growth
Tax History
| Year | Tax Paid | Tax Assessment Tax Assessment Total Assessment is a certain percentage of the fair market value that is determined by local assessors to be the total taxable value of land and additions on the property. | Land | Improvement |
|---|---|---|---|---|
| 2024 | $1,189 | $84,775 | $12,075 | $72,700 |
| 2023 | $1,189 | $84,125 | $0 | $0 |
| 2022 | $1,164 | $48,500 | $6,775 | $41,725 |
| 2021 | $1,164 | $48,500 | $6,775 | $41,725 |
| 2020 | $1,164 | $48,500 | $6,775 | $41,725 |
| 2019 | $1,164 | $48,500 | $6,775 | $41,725 |
| 2018 | $1,073 | $48,500 | $6,775 | $41,725 |
| 2017 | $1,188 | $47,125 | $7,400 | $39,725 |
| 2016 | $1,131 | $47,125 | $7,400 | $39,725 |
| 2015 | $1,131 | $47,125 | $7,400 | $39,725 |
| 2014 | $1,131 | $47,130 | $0 | $0 |
Agents Affiliated with this Home
-
Karen Armstrong

Seller's Agent in 2019
Karen Armstrong
Gene Carman R. E. & Auction
(615) 390-6532
2 in this area
58 Total Sales
-
Mike & April Walls

Buyer's Agent in 2019
Mike & April Walls
Exit Real Estate Solutions
(615) 948-1229
74 Total Sales
Map
Source: Realtracs
MLS Number: 1998012
APN: 053-042.06
- 35 Fieldstone Ln
- 5060 Leath Ln
- 98 Andrea Ln
- 0 Lauren Ln Unit RTC2822944
- 8708 Old Highway 52
- 431 Lauren Ln
- 223 Lauren Ln
- 80 Harper Ln
- 397 Lauren Ln
- 1784 Shrum Cemetery Rd
- 5083 Carlene Jones Rd
- 1521 Wixtown Rd
- 1701 Wixtown Rd
- 4700 Old Highway 52
- 2590 Oakdale Rd
- 0 Highway 52 W Unit RTC2515576
- 0 Oakdale Rd
- 0 Old Hwy 52 W Unit RTC2619135
- 393 Leaths Branch Rd
- 0 Old Highway 52
- 166 Fieldstone Ln
- 195 Fieldstone Ln
- 167 Fieldstone Ln
- 167 Fieldstone Ln
- 220 Fieldstone Ln
- 141 Fieldstone Ln
- 110 Fieldstone Ln
- 221 Fieldstone Ln
- 115 Fieldstone Ln
- 238 Fieldstone Ln
- 64 Fieldstone Ln
- 239 Fieldstone Ln
- 36 Fieldstone Ln
- 8126 Highway 52 W
- 8228 Highway 52 W
- 5206 Leath Ln
- 5465 Leath Ln
- 622 Leath Ln
- 5221 Leath Ln
- 5171 Leath Ln
