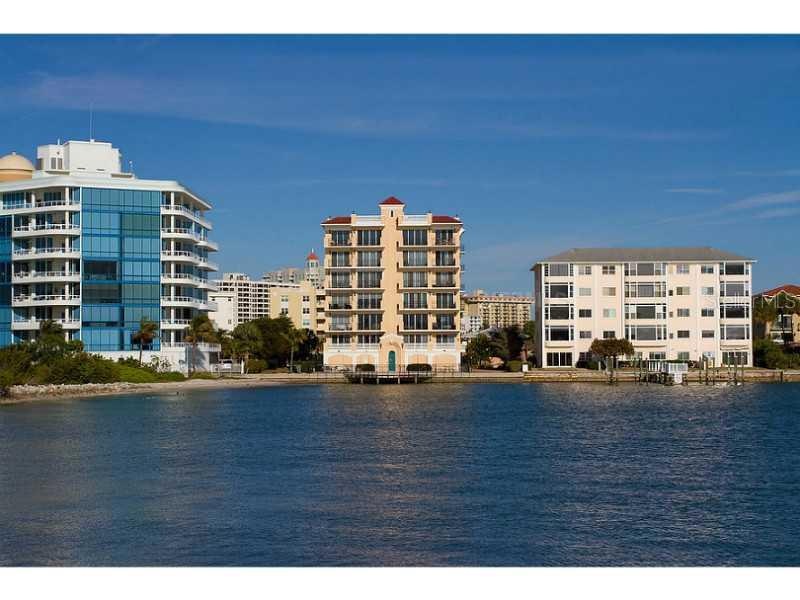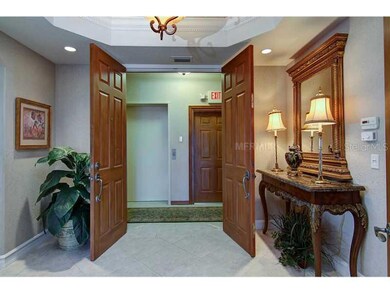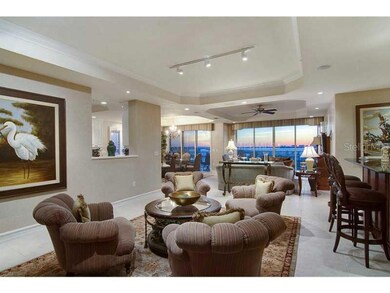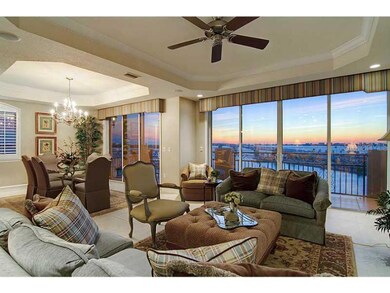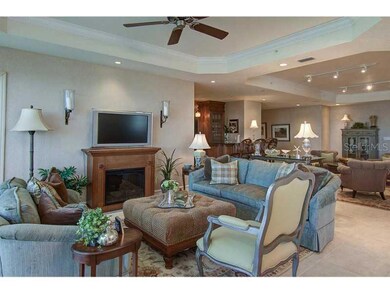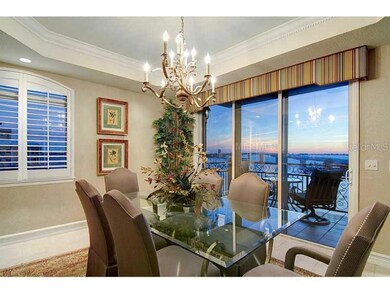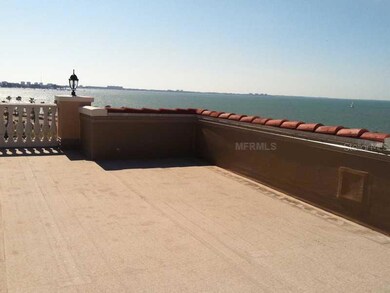
166 Golden Gate Point Unit 70 Sarasota, FL 34236
Downtown Sarasota NeighborhoodHighlights
- 117 Feet of Waterfront
- White Water Ocean Views
- Heated Pool
- Southside Elementary School Rated A
- Fishing Pier
- 4-minute walk to Causeway Park
About This Home
As of May 2025Delight in this 4,200 sq. foot Penthouse in the heart of Sarasota's downtown bay front on spectacular Golden Gate Point. Stunning & expansive views include the lighted architectural drama of Ringling Bridge with marina & bay vistas featuring the most glorious sunsets ever. The 7th floor residence enjoys the pinnacle of luxury & lives like a single family home with an oversized master suite, 2 additional guest suites, an office, gym & home theater. Open & spacious living area features formal wet bar withseeded glass display cabinetry, Murano glass fixtures & seating for 4, a fireplace, framed with walls of glass looking onto the heavenly views. An office with double French door entry, a large kitchen with center island, display cabinetry & breakfast barplus 2 - 28' bay front balconies & a private roof top deck provide for your enjoyment. Digital security system, many luxurious built-ins, intricate crown molding, volume ceilings, neutral tile throughout, faux painting, plantation shutters, impact windows, 2 car private garage, you have it all in this centrally located bay front home on Golden Gate Point.
Last Agent to Sell the Property
MICHAEL SAUNDERS & COMPANY Brokerage Phone: 941-951-6660 License #0412475 Listed on: 03/19/2013

Property Details
Home Type
- Condominium
Est. Annual Taxes
- $21,892
Year Built
- Built in 2002
Lot Details
- 117 Feet of Waterfront
- Property Fronts a Bay or Harbor
- East Facing Home
HOA Fees
- $917 Monthly HOA Fees
Parking
- 2 Car Attached Garage
- Rear-Facing Garage
- Side Facing Garage
- Secured Garage or Parking
Property Views
- White Water Ocean
- Marina
Home Design
- Custom Home
- Slab Foundation
- Membrane Roofing
- Block Exterior
- Stucco
Interior Spaces
- 4,200 Sq Ft Home
- 1-Story Property
- Open Floorplan
- Wet Bar
- Crown Molding
- Tray Ceiling
- High Ceiling
- Ceiling Fan
- Blinds
- Living Room with Fireplace
- Formal Dining Room
- Security System Owned
Kitchen
- Dishwasher
- Stone Countertops
- Disposal
Flooring
- Carpet
- Marble
- Ceramic Tile
Bedrooms and Bathrooms
- 3 Bedrooms
- Split Bedroom Floorplan
- Walk-In Closet
Laundry
- Laundry in Hall
- Dryer
- Washer
Pool
- Heated Pool
- Spa
Outdoor Features
- Fishing Pier
- Access to Bay or Harbor
Location
- Flood Zone Lot
- Property is near public transit
Schools
- Southside Elementary School
- Booker Middle School
- Booker High School
Utilities
- Zoned Heating and Cooling
- Water Filtration System
- High Speed Internet
- Cable TV Available
Listing and Financial Details
- 6-Month Minimum Lease Term
- Tax Lot 70
- Assessor Parcel Number 2010086010
Community Details
Overview
- Association fees include escrow reserves fund, insurance, maintenance structure, ground maintenance, management, sewer, trash, water
- Progressive Management Association
- High-Rise Condominium
- Golden Bay Subdivision
- The community has rules related to deed restrictions
Recreation
- Community Pool
- Fishing
Pet Policy
- Pets up to 20 lbs
- 2 Pets Allowed
Additional Features
- Fire and Smoke Detector
- Elevator
Ownership History
Purchase Details
Home Financials for this Owner
Home Financials are based on the most recent Mortgage that was taken out on this home.Purchase Details
Home Financials for this Owner
Home Financials are based on the most recent Mortgage that was taken out on this home.Purchase Details
Home Financials for this Owner
Home Financials are based on the most recent Mortgage that was taken out on this home.Purchase Details
Home Financials for this Owner
Home Financials are based on the most recent Mortgage that was taken out on this home.Similar Homes in Sarasota, FL
Home Values in the Area
Average Home Value in this Area
Purchase History
| Date | Type | Sale Price | Title Company |
|---|---|---|---|
| Warranty Deed | $2,750,000 | None Listed On Document | |
| Warranty Deed | $1,850,000 | Integrity Title Services Inc | |
| Warranty Deed | $1,979,500 | None Available | |
| Deed | $1,700,000 | -- |
Mortgage History
| Date | Status | Loan Amount | Loan Type |
|---|---|---|---|
| Previous Owner | $1,000,000 | Purchase Money Mortgage | |
| Previous Owner | $1,410,000 | Fannie Mae Freddie Mac | |
| Previous Owner | $750,000 | Credit Line Revolving | |
| Previous Owner | $600,000 | Purchase Money Mortgage |
Property History
| Date | Event | Price | Change | Sq Ft Price |
|---|---|---|---|---|
| 05/14/2025 05/14/25 | Sold | $2,750,000 | -20.2% | $655 / Sq Ft |
| 04/23/2025 04/23/25 | Pending | -- | -- | -- |
| 02/05/2025 02/05/25 | Price Changed | $3,445,000 | -12.7% | $820 / Sq Ft |
| 11/26/2024 11/26/24 | For Sale | $3,945,000 | +113.2% | $939 / Sq Ft |
| 12/20/2013 12/20/13 | Sold | $1,850,000 | -11.9% | $440 / Sq Ft |
| 11/25/2013 11/25/13 | Pending | -- | -- | -- |
| 10/21/2013 10/21/13 | Price Changed | $2,100,000 | -6.7% | $500 / Sq Ft |
| 07/12/2013 07/12/13 | Price Changed | $2,250,000 | -9.8% | $536 / Sq Ft |
| 03/19/2013 03/19/13 | For Sale | $2,495,000 | -- | $594 / Sq Ft |
Tax History Compared to Growth
Tax History
| Year | Tax Paid | Tax Assessment Tax Assessment Total Assessment is a certain percentage of the fair market value that is determined by local assessors to be the total taxable value of land and additions on the property. | Land | Improvement |
|---|---|---|---|---|
| 2024 | $31,072 | $1,983,602 | -- | -- |
| 2023 | $31,072 | $1,925,827 | $0 | $0 |
| 2022 | $30,468 | $1,869,735 | $0 | $0 |
| 2021 | $30,926 | $1,815,277 | $0 | $0 |
| 2020 | $31,231 | $1,790,214 | $0 | $0 |
| 2019 | $30,487 | $1,749,965 | $0 | $0 |
| 2018 | $27,637 | $1,590,519 | $0 | $0 |
| 2017 | $27,151 | $1,557,805 | $0 | $0 |
| 2016 | $27,132 | $1,775,900 | $0 | $1,775,900 |
| 2015 | $28,165 | $1,587,000 | $0 | $1,587,000 |
| 2014 | $27,129 | $1,146,566 | $0 | $0 |
Agents Affiliated with this Home
-
Joel Schemmel

Seller's Agent in 2025
Joel Schemmel
PREMIER SOTHEBY'S INTERNATIONAL REALTY
(941) 587-4894
30 in this area
348 Total Sales
-
Monica Verinder

Buyer's Agent in 2025
Monica Verinder
COLDWELL BANKER REALTY
(941) 704-4040
19 in this area
137 Total Sales
-
Kim Ogilvie

Seller's Agent in 2013
Kim Ogilvie
Michael Saunders
(941) 376-1717
29 in this area
120 Total Sales
Map
Source: Stellar MLS
MLS Number: A3975261
APN: 2010-08-6010
- 174 Golden Gate Point Unit 21
- 111 Golden Gate Point Unit 802PH
- 111 Golden Gate Point Unit 701PH
- 111 Golden Gate Point Unit 401
- 111 Golden Gate Point Unit 402
- 111 Golden Gate Point Unit 201
- 111 Golden Gate Point Unit 303
- 111 Golden Gate Point Unit 403
- 233 Golden Gate Point Unit 6A
- 233 Golden Gate Point Unit 6C
- 226 Golden Gate Point Unit 44
- 226 Golden Gate Point Unit 63
- 226 Golden Gate Point Unit 64
- 223 Golden Gate Point Unit 2A
- 223 Golden Gate Point Unit 8B
- 223 Golden Gate Point Unit 9C
- 223 Golden Gate Point Unit 8A
- 223 Golden Gate Point Unit 9A Penthouse
- 223 Golden Gate Point Unit 5A
- 223 Golden Gate Point Unit 3A
