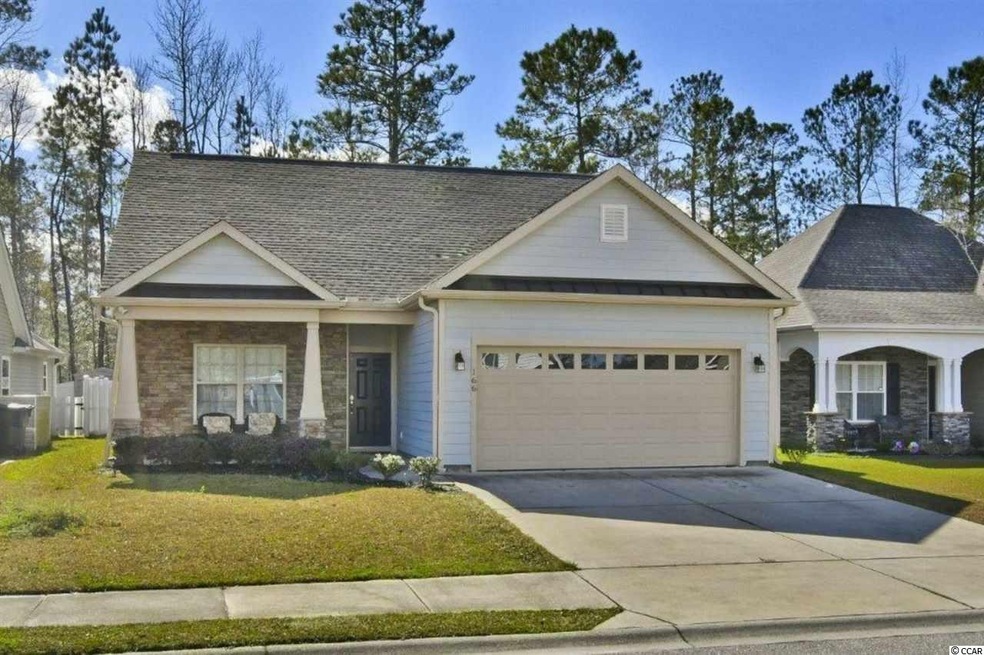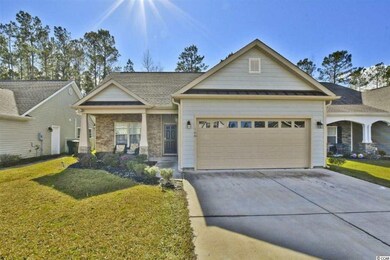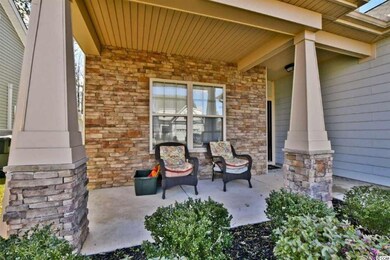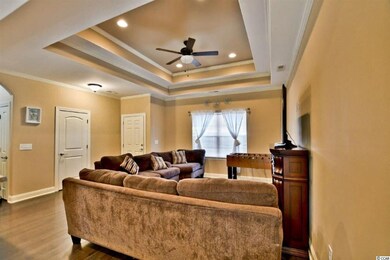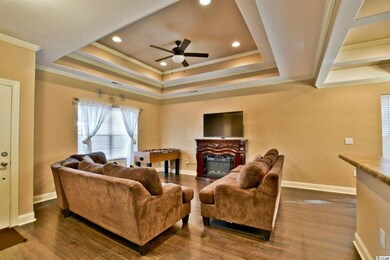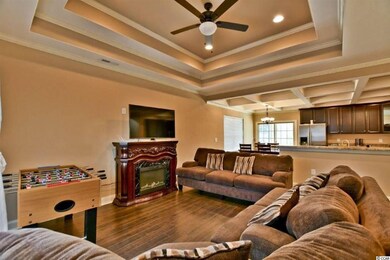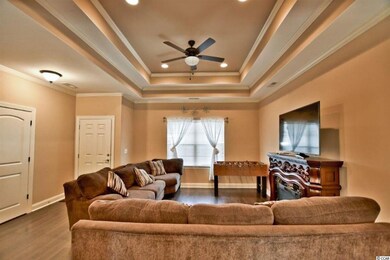
166 Hamilton Way Conway, SC 29526
Highlights
- Main Floor Bedroom
- Screened Porch
- Stainless Steel Appliances
- Solid Surface Countertops
- Breakfast Area or Nook
- Tray Ceiling
About This Home
As of May 2021Tucked away on a private wooded lot in the quiet community of Country Manor Estates, this beautiful 3 bedroom 2 bath home shows like a model and features Hardie Plank siding. exterior stone accents on the inviting front porch, luxury vinyl plank flooring in the living areas and bedrooms tile in the baths and laundry , recessed lighting in the living room, kitchen and master and crown molding throughout. The spacious living room is enhanced by soaring tray ceilings with ceiling and is adjacent to the dining area and spectacular kitchen which boasts coffered ceilings, stainless appliances, gorgeous cabinetry, a breakfast bar and the kitchen also has direct access to the screened porch and patio so outdoor entertaining is a breeze. An expansive master suite features tray ceilings, ceiling fan, a walk in closet with built in shelving and a bath with double sink vanity, walk in shower and additional shelving for linen storage. The home also has two additional nice sized bedrooms with ceiling fans plus plenty of closet space and separate laundry room. Outside, you and your guests can relax on the screened porch overlooking the tranquil wooded area and there is also a patio for grilling and a large backyard your kids will love! Fantastic location-just minutes to historic downtown Conway, shopping and dining and only 20 miles from the ocean and everything the Grand Strand has to offer. Whether you are searching for a primary home or a great vacation getaway, this is a must see! Make an appointment to view this lovely home today!
Last Agent to Sell the Property
Century 21 The Harrelson Group License #98531 Listed on: 02/11/2020

Home Details
Home Type
- Single Family
Est. Annual Taxes
- $1,218
Year Built
- Built in 2016
Lot Details
- 6,098 Sq Ft Lot
- Irregular Lot
Parking
- 2 Car Attached Garage
- Garage Door Opener
Home Design
- Slab Foundation
- Concrete Siding
- Tile
Interior Spaces
- 1,301 Sq Ft Home
- Tray Ceiling
- Ceiling Fan
- Window Treatments
- Insulated Doors
- Combination Kitchen and Dining Room
- Screened Porch
- Vinyl Flooring
Kitchen
- Breakfast Area or Nook
- Breakfast Bar
- Range
- Microwave
- Dishwasher
- Stainless Steel Appliances
- Kitchen Island
- Solid Surface Countertops
- Disposal
Bedrooms and Bathrooms
- 3 Bedrooms
- Main Floor Bedroom
- Walk-In Closet
- Bathroom on Main Level
- 2 Full Bathrooms
- Single Vanity
- Dual Vanity Sinks in Primary Bathroom
- Shower Only
Laundry
- Laundry Room
- Washer and Dryer Hookup
Schools
- Homewood Elementary School
- Whittemore Park Middle School
- Conway High School
Utilities
- Central Heating and Cooling System
- Water Heater
- Phone Available
- Cable TV Available
Additional Features
- Patio
- Outside City Limits
Ownership History
Purchase Details
Home Financials for this Owner
Home Financials are based on the most recent Mortgage that was taken out on this home.Purchase Details
Home Financials for this Owner
Home Financials are based on the most recent Mortgage that was taken out on this home.Purchase Details
Purchase Details
Purchase Details
Purchase Details
Similar Homes in Conway, SC
Home Values in the Area
Average Home Value in this Area
Purchase History
| Date | Type | Sale Price | Title Company |
|---|---|---|---|
| Warranty Deed | $199,000 | -- | |
| Warranty Deed | $174,500 | -- | |
| Warranty Deed | $120,000 | -- | |
| Sheriffs Deed | $18,200 | -- | |
| Deed | $96,764 | None Available | |
| Deed | $40,000 | None Available |
Mortgage History
| Date | Status | Loan Amount | Loan Type |
|---|---|---|---|
| Open | $139,000 | New Conventional | |
| Previous Owner | $176,262 | New Conventional |
Property History
| Date | Event | Price | Change | Sq Ft Price |
|---|---|---|---|---|
| 05/04/2021 05/04/21 | Sold | $199,000 | +2.3% | $148 / Sq Ft |
| 03/15/2021 03/15/21 | For Sale | $194,500 | +11.5% | $145 / Sq Ft |
| 03/31/2020 03/31/20 | Sold | $174,500 | +3.3% | $134 / Sq Ft |
| 02/11/2020 02/11/20 | For Sale | $169,000 | -- | $130 / Sq Ft |
Tax History Compared to Growth
Tax History
| Year | Tax Paid | Tax Assessment Tax Assessment Total Assessment is a certain percentage of the fair market value that is determined by local assessors to be the total taxable value of land and additions on the property. | Land | Improvement |
|---|---|---|---|---|
| 2024 | $1,218 | $6,980 | $912 | $6,068 |
| 2023 | $1,218 | $6,980 | $912 | $6,068 |
| 2021 | $1,236 | $6,980 | $912 | $6,068 |
| 2020 | $2,110 | $5,992 | $912 | $5,080 |
| 2019 | $2,110 | $8,988 | $1,368 | $7,620 |
| 2018 | $1,929 | $7,200 | $1,368 | $5,832 |
| 2017 | $1,840 | $7,200 | $1,368 | $5,832 |
| 2016 | -- | $1,368 | $1,368 | $0 |
| 2015 | $279 | $1,368 | $1,368 | $0 |
| 2014 | $271 | $1,368 | $1,368 | $0 |
Agents Affiliated with this Home
-
Margaret Harrington
M
Seller's Agent in 2021
Margaret Harrington
Conway Coastal Realty
(843) 455-4565
2 in this area
18 Total Sales
-
Tim Duffy

Buyer's Agent in 2021
Tim Duffy
RE/MAX
(843) 267-5944
13 in this area
157 Total Sales
-
Lori Lentz-Widner

Seller's Agent in 2020
Lori Lentz-Widner
Century 21 The Harrelson Group
(843) 455-6159
26 in this area
466 Total Sales
Map
Source: Coastal Carolinas Association of REALTORS®
MLS Number: 2003266
APN: 32607040057
- 190 Hamilton Way
- 208 Hamilton Way
- 617 Lightwood Dr Unit Lot 388 Oak II
- 605 Lightwood Dr Unit Lot 386 Sewee
- 626 Lightwood Dr Unit Lot 351 Busbee
- 1006 Stump Rd Unit Lot 349 WSC Oak II
- 618 Lightwood Dr Unit Lot 353 Abaco
- 614 Lightwood Dr Unit Lot 354 Laurel Oak
- 610 Lightwood Dr Unit Lot 355 Busbee
- 1013 Woodside Dr Unit Lot 359 Cayman
- 643 Woodside Dr Unit Lot 345 Kokomo
- 637 Woodside Dr Unit Lot 344 Key Largo 4
- 633 Woodside Dr Unit Lot 343 Sewee
- 629 Woodside Dr Unit Lot 342 Oak II
- 625 Woodside Dr Unit Lot 341 Abaco
- 615 Woodside Dr Unit Lot 339 Abaco
- 632 Woodside Dr Unit Lot 110 Sanibel
- 1029 Woodside Dr Unit Lot 363 Oak II
- 628 Woodside Dr Unit Lot 109 Abaco
- 620 Woodside Dr Unit Lot 107 Busbee
