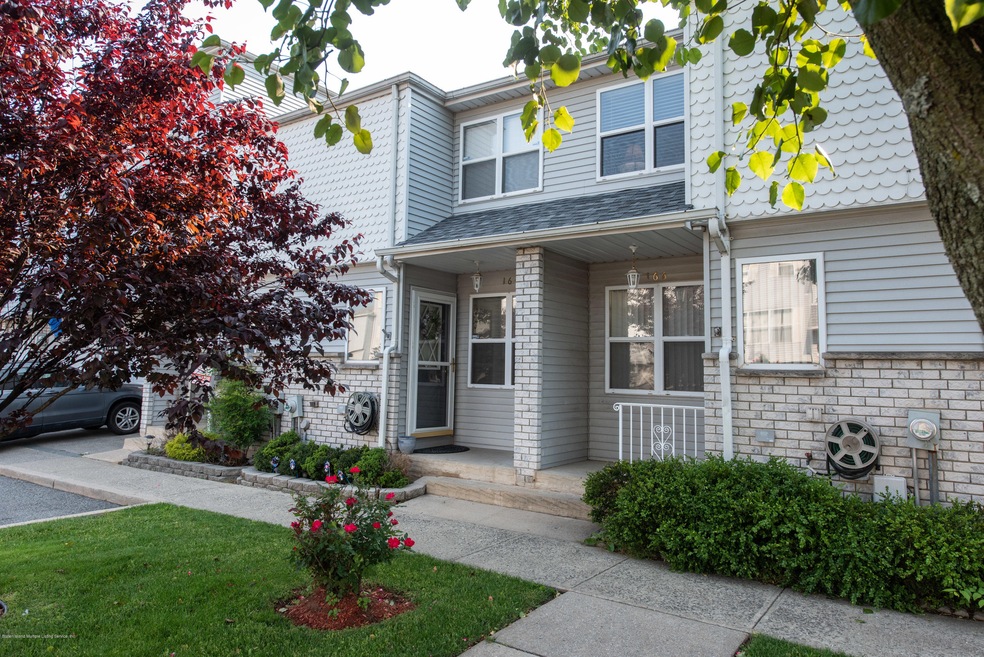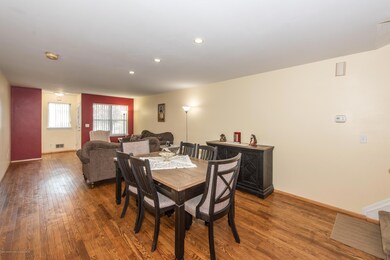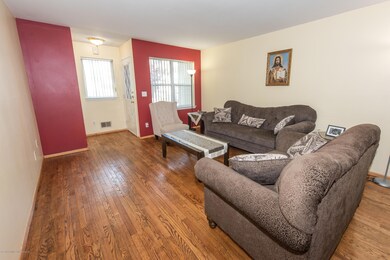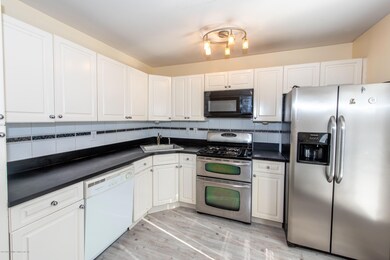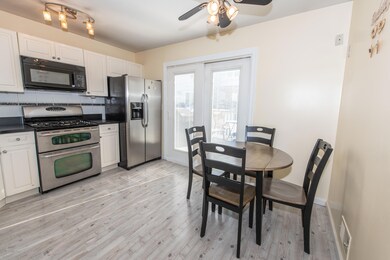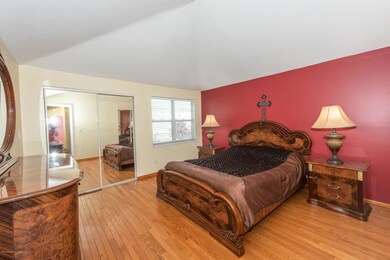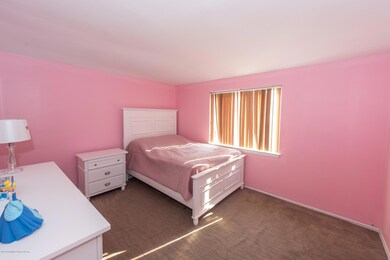
166 Lorraine Loop Staten Island, NY 10309
Rossville NeighborhoodHighlights
- Colonial Architecture
- Deck
- Eat-In Kitchen
- P.S. 56 - The Louis Desario School Rated A
- Balcony
- Patio
About This Home
As of September 2019Large home in move in condition, 3 bedrooms, 1 ½ bath in a very nice area, large living room (Hardwood floors), Close to schools, shopping and highway-Newer roof, heating, central AC
Basement: Full Finished, all tiled family room ½ Bath, office room, utilities/ laundry
LV1: Large living, dining Combo, EIKitchen slider to fenced back yard (Trex deck)
LV2: 3 Bedrooms, full bathroom, closets.
Last Agent to Sell the Property
Maged Girgis
RE/MAX Elite Listed on: 06/05/2019
Home Details
Home Type
- Single Family
Est. Annual Taxes
- $3,508
Year Built
- Built in 1992
Lot Details
- 1,062 Sq Ft Lot
- Lot Dimensions are 14x78
- Fenced
- Back Yard
- Property is zoned R31
HOA Fees
- $75 Monthly HOA Fees
Parking
- Assigned Parking
Home Design
- Colonial Architecture
- Brick Exterior Construction
- Vinyl Siding
Interior Spaces
- 1,032 Sq Ft Home
- 2-Story Property
- Ceiling Fan
- Open Floorplan
Kitchen
- Eat-In Kitchen
- Microwave
- Dishwasher
Bedrooms and Bathrooms
- 3 Bedrooms
- Primary Bathroom is a Full Bathroom
Laundry
- Dryer
- Washer
Outdoor Features
- Balcony
- Deck
- Patio
- Outdoor Grill
Utilities
- Heating System Uses Natural Gas
- Hot Water Baseboard Heater
- 220 Volts
- Satellite Dish
Listing and Financial Details
- Legal Lot and Block 0144 / 07106
- Assessor Parcel Number 07106-0144
Community Details
Overview
- Association fees include snow removal
Recreation
- Community Playground
Ownership History
Purchase Details
Home Financials for this Owner
Home Financials are based on the most recent Mortgage that was taken out on this home.Purchase Details
Home Financials for this Owner
Home Financials are based on the most recent Mortgage that was taken out on this home.Purchase Details
Purchase Details
Similar Homes in Staten Island, NY
Home Values in the Area
Average Home Value in this Area
Purchase History
| Date | Type | Sale Price | Title Company |
|---|---|---|---|
| Bargain Sale Deed | $440,000 | Sergeants Abstract Inc | |
| Bargain Sale Deed | $330,000 | Attorney | |
| Bargain Sale Deed | -- | Fidelity National Title Insu | |
| Bargain Sale Deed | $217,000 | Fidelity National Title Ins |
Mortgage History
| Date | Status | Loan Amount | Loan Type |
|---|---|---|---|
| Open | $4,899 | FHA | |
| Closed | $4,899 | FHA | |
| Open | $410,877 | FHA | |
| Closed | $410,877 | FHA | |
| Closed | $417,175 | FHA | |
| Previous Owner | $264,000 | New Conventional | |
| Previous Owner | $15,000 | Unknown | |
| Previous Owner | $35,000 | Credit Line Revolving | |
| Previous Owner | $140,000 | New Conventional | |
| Previous Owner | $30,000 | Credit Line Revolving | |
| Previous Owner | $17,850 | New Conventional | |
| Previous Owner | $65,000 | Unknown | |
| Previous Owner | $30,000 | Unknown |
Property History
| Date | Event | Price | Change | Sq Ft Price |
|---|---|---|---|---|
| 09/05/2019 09/05/19 | Sold | $440,000 | -3.5% | $426 / Sq Ft |
| 08/14/2019 08/14/19 | Pending | -- | -- | -- |
| 06/05/2019 06/05/19 | For Sale | $456,000 | +38.2% | $442 / Sq Ft |
| 10/21/2015 10/21/15 | Sold | $330,000 | 0.0% | $302 / Sq Ft |
| 06/04/2015 06/04/15 | Pending | -- | -- | -- |
| 05/17/2015 05/17/15 | For Sale | $330,000 | -- | $302 / Sq Ft |
Tax History Compared to Growth
Tax History
| Year | Tax Paid | Tax Assessment Tax Assessment Total Assessment is a certain percentage of the fair market value that is determined by local assessors to be the total taxable value of land and additions on the property. | Land | Improvement |
|---|---|---|---|---|
| 2025 | $4,488 | $31,680 | $3,454 | $28,226 |
| 2024 | $4,488 | $26,880 | $3,841 | $23,039 |
| 2023 | $4,282 | $21,082 | $3,128 | $17,954 |
| 2022 | $4,122 | $27,840 | $4,620 | $23,220 |
| 2021 | $4,346 | $24,480 | $4,620 | $19,860 |
| 2020 | $4,178 | $21,120 | $4,620 | $16,500 |
| 2019 | $3,895 | $22,920 | $4,620 | $18,300 |
| 2018 | $3,581 | $17,568 | $4,062 | $13,506 |
| 2017 | $3,508 | $17,208 | $4,274 | $12,934 |
| 2016 | $3,130 | $17,208 | $4,446 | $12,762 |
| 2015 | $2,673 | $16,449 | $3,668 | $12,781 |
| 2014 | $2,673 | $15,518 | $3,734 | $11,784 |
Agents Affiliated with this Home
-
Brian Schulman
B
Buyer's Agent in 2019
Brian Schulman
Thomas Gugliucci Real Estate
(646) 529-8919
1 in this area
28 Total Sales
-
Virginia Spaventa

Seller's Agent in 2015
Virginia Spaventa
Spaventa Realty
(718) 987-7900
1 in this area
38 Total Sales
-
Maged Girgis

Buyer's Agent in 2015
Maged Girgis
RE/MAX
3 in this area
19 Total Sales
Map
Source: Staten Island Multiple Listing Service
MLS Number: 1129575
APN: 07106-0144
