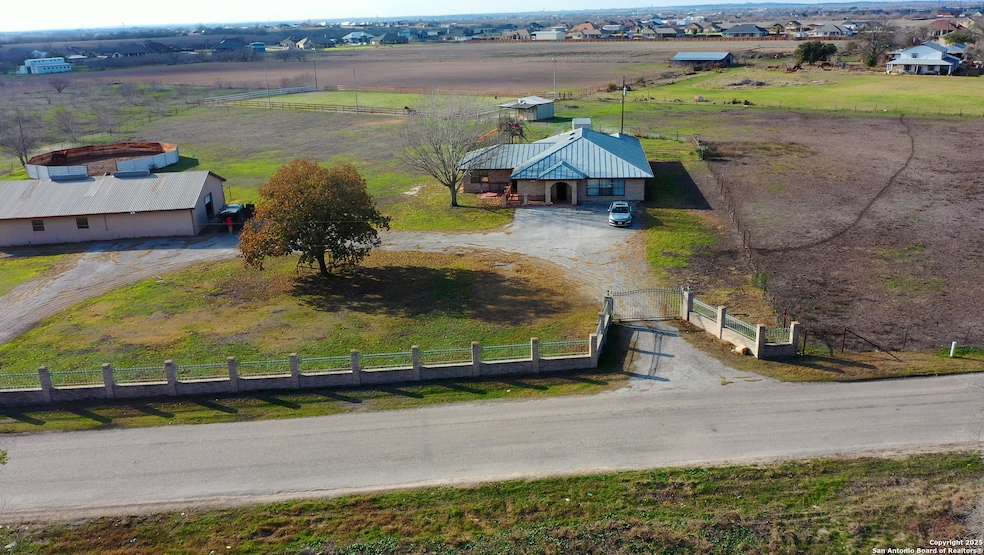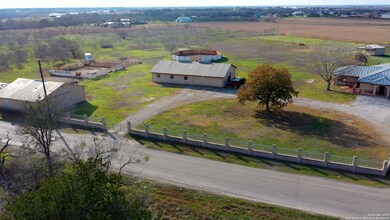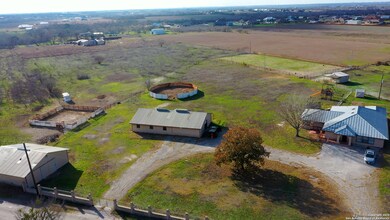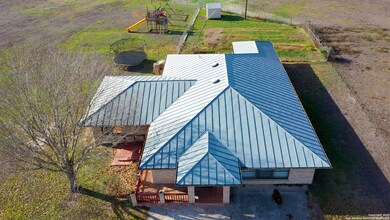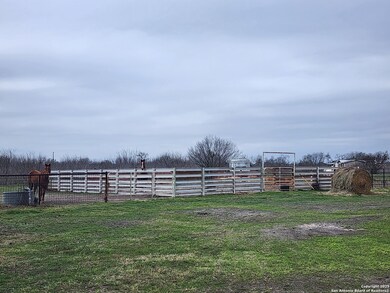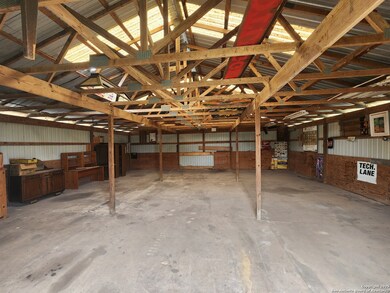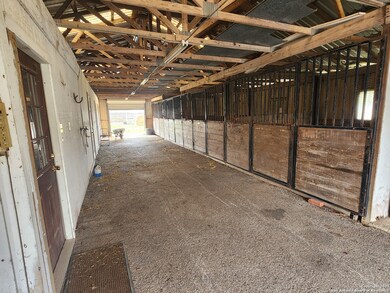
166 Lower Seguin Rd Marion, TX 78124
Estimated payment $7,799/month
Highlights
- Horse Property
- Mature Trees
- Two Living Areas
- 13 Acre Lot
- Attic
- Built-In Double Oven
About This Home
Prime 13-Acre Property in Marion, Texas - Endless Potential! If you are looking for land to farm, build, or develop in an ideal location, this 13-acre property in Marion, Texas is a rare opportunity. Situated at the corner of FM 465 and Lower Seguin Road, it offers easy access to IH-10, FM 78, and I-35. You're just 30 minutes from San Antonio and about an hour from Austin, with Seguin, New Braunfels, and San Marcos nearby. While the area is experiencing rapid residential and retail growth, the property still boasts a peaceful country atmosphere with stunning sunsets and wide-open skies. The land includes a 3-bedroom, 2-bath home and is well-equipped for residential, agricultural, investment, or possible commercial use. For horse lovers, this property is absolutely ideal. It features a hay barn, horse stables, arena, tack room, storage areas, fenced pastures, a round pen, and a corral making it perfect for horse training, boarding or a full equestrian facility. With its unrivaled location and versatility, this property offers countless possibilities-whether you envision a dream home, working farm, equestrian center, or other possible business venture. Note: Be sure to confirm with Guadalupe County on zoning and land use compatibility for your specific plans. Don't miss this opportunity to invest in a rapidly growing area with limitless potential!
Listing Agent
Alycea Snowden
Niche Properties Listed on: 04/23/2025
Home Details
Home Type
- Single Family
Est. Annual Taxes
- $13,826
Year Built
- Built in 1984
Lot Details
- 13 Acre Lot
- Wrought Iron Fence
- Wire Fence
- Level Lot
- Mature Trees
Home Design
- Brick Exterior Construction
- Slab Foundation
- Metal Roof
Interior Spaces
- 3,128 Sq Ft Home
- Property has 1 Level
- Ceiling Fan
- Window Treatments
- Two Living Areas
- Tile Flooring
- Permanent Attic Stairs
- Fire and Smoke Detector
Kitchen
- Eat-In Kitchen
- Built-In Double Oven
- Cooktop<<rangeHoodToken>>
- Dishwasher
- Disposal
Bedrooms and Bathrooms
- 3 Bedrooms
- 2 Full Bathrooms
Laundry
- Laundry Room
- Washer Hookup
Outdoor Features
- Horse Property
- Outdoor Storage
Schools
- Krueger Elementary School
- Marion Middle School
- Marion High School
Farming
- Livestock Fence
Utilities
- Central Heating and Cooling System
- Electric Water Heater
- Septic System
- Cable TV Available
Listing and Financial Details
- Assessor Parcel Number 2G0313000004710000
Map
Home Values in the Area
Average Home Value in this Area
Tax History
| Year | Tax Paid | Tax Assessment Tax Assessment Total Assessment is a certain percentage of the fair market value that is determined by local assessors to be the total taxable value of land and additions on the property. | Land | Improvement |
|---|---|---|---|---|
| 2024 | $234 | $16,664 | $16,664 | $354,006 |
| 2023 | $4,723 | $323,623 | $32,920 | $290,703 |
| 2022 | $5,831 | $354,097 | $19,426 | $334,671 |
| 2021 | $4,509 | $254,628 | $18,159 | $236,469 |
| 2020 | $4,368 | $241,309 | $18,071 | $223,238 |
| 2019 | $4,063 | $234,621 | $17,106 | $217,515 |
| 2018 | $3,982 | $230,205 | $18,301 | $211,904 |
| 2017 | $2,170 | $223,345 | $15,766 | $207,579 |
| 2016 | $3,734 | $215,223 | $13,377 | $201,846 |
| 2015 | $2,170 | $202,613 | $12,727 | $189,886 |
| 2014 | $2,298 | $192,398 | $11,444 | $180,954 |
Property History
| Date | Event | Price | Change | Sq Ft Price |
|---|---|---|---|---|
| 04/24/2025 04/24/25 | For Sale | $1,200,000 | 0.0% | $384 / Sq Ft |
| 04/23/2025 04/23/25 | For Sale | $1,200,000 | -- | $384 / Sq Ft |
Similar Homes in Marion, TX
Source: San Antonio Board of REALTORS®
MLS Number: 1860521
APN: 2G0313-0000-04710-0-00
- TBD Lower Seguin Rd
- 531 Sarah Way
- 511 Sarah Way
- 503 Sarah Way
- 4999 Anahuac
- 4984 Anahuac
- 507 Sarah Way
- 4995 Anahuac
- 4991 Anahuac
- 107 Paige Place
- 104 Paige Place
- 523 Sarah Way
- 519 Sarah Way
- 4987 Anahuac
- 527 Sarah Way
- 4979 Anahuac
- 125 Wild Persimmon Trail
- 105 Wild Persimmon Trail
- 0 E Ih 10 E Unit 1623152
- 0000 NE Santa Clara Rd
- 1115 Pigeon Ln
- 229 Pudu Trail
- 1108 Debbie Dr
- 725 Pioneer Rd
- 528 Whispering Well Dr
- 815 Rolling River
- 518 Kayden Ct
- 534 Kayden Ct
- 542 Kayden Ct
- 606 Kayden Ct
- 538 Kayden Ct
- 530 Kayden Ct
- 526 Kayden Ct
- 610 Kayden Ct
- 544 Lilac Shoals
- 1573 Agave Cellar
- 602 Steele Shallows
- 437 Payton Place
- 433 Payton Place
- 417 Payton Place
