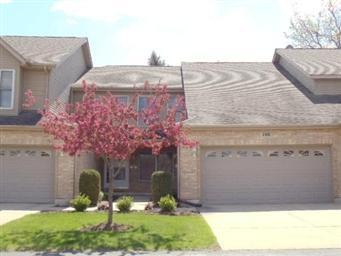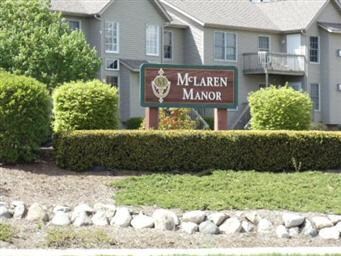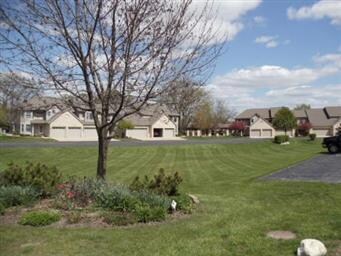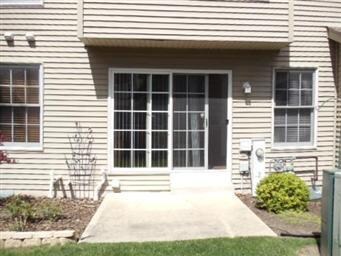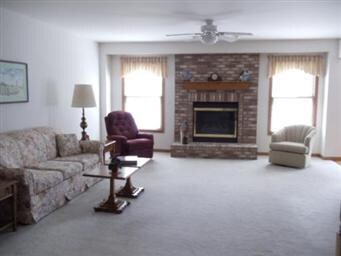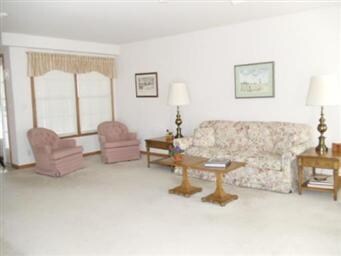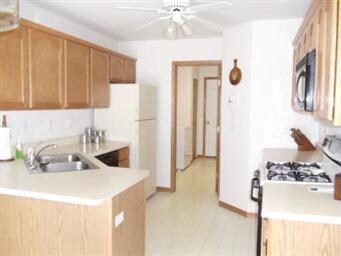
166 Mclaren Dr S Unit 3D Sycamore, IL 60178
Estimated Value: $237,000 - $300,000
Highlights
- Landscaped Professionally
- Breakfast Bar
- Forced Air Heating and Cooling System
- Attached Garage
- Patio
- Gas Log Fireplace
About This Home
As of November 2012Charming little townhome community in the heart of Sycamore. Peaceful retreat. Well built townhome brick/vinyl exterior. 2 car garage. 3 bedrooms. 2.5 baths. Living room w/fireplace. Large kitchen with breakfast area. Sliding doors to patio. First floor laundry room. Full basement for extra storage. Ceiling fans in all bedrooms. Master bedroom w/walk-in closet and master bath. Nice unit located towards the end.
Last Listed By
Coldwell Banker Real Estate Group License #475070870 Listed on: 04/12/2012

Townhouse Details
Home Type
- Townhome
Est. Annual Taxes
- $5,718
Year Built
- 2000
Lot Details
- 741
HOA Fees
- $120 per month
Parking
- Attached Garage
- Garage Door Opener
- Driveway
- Parking Included in Price
Home Design
- Brick Exterior Construction
- Slab Foundation
- Asphalt Shingled Roof
- Vinyl Siding
Interior Spaces
- Primary Bathroom is a Full Bathroom
- Gas Log Fireplace
- Unfinished Basement
- Basement Fills Entire Space Under The House
Kitchen
- Breakfast Bar
- Oven or Range
- Dishwasher
- Disposal
Laundry
- Laundry on main level
- Dryer
- Washer
Utilities
- Forced Air Heating and Cooling System
- Heating System Uses Gas
Additional Features
- Patio
- Landscaped Professionally
Community Details
- Pets Allowed
Ownership History
Purchase Details
Home Financials for this Owner
Home Financials are based on the most recent Mortgage that was taken out on this home.Purchase Details
Home Financials for this Owner
Home Financials are based on the most recent Mortgage that was taken out on this home.Purchase Details
Home Financials for this Owner
Home Financials are based on the most recent Mortgage that was taken out on this home.Purchase Details
Similar Homes in Sycamore, IL
Home Values in the Area
Average Home Value in this Area
Purchase History
| Date | Buyer | Sale Price | Title Company |
|---|---|---|---|
| Alagna Jonathan D | $183,000 | Attorney | |
| Torian Christina E | -- | Chicago Title | |
| Torian Christina | $160,000 | Chicago Title | |
| Carrier Amanda L | $125,000 | -- | |
| Oldham Trust | -- | -- |
Mortgage History
| Date | Status | Borrower | Loan Amount |
|---|---|---|---|
| Open | Alagna Jonathan D | $13,000 | |
| Open | Alagna Jonathan D | $172,000 | |
| Closed | Alagna Jonathan D | $184,000 | |
| Previous Owner | Torian Christina E | $18,000 | |
| Previous Owner | Torian Christina | $128,000 |
Property History
| Date | Event | Price | Change | Sq Ft Price |
|---|---|---|---|---|
| 11/06/2012 11/06/12 | Sold | $125,000 | -10.7% | $78 / Sq Ft |
| 09/06/2012 09/06/12 | Pending | -- | -- | -- |
| 05/25/2012 05/25/12 | Price Changed | $139,900 | -6.7% | $87 / Sq Ft |
| 04/12/2012 04/12/12 | For Sale | $150,000 | -- | $93 / Sq Ft |
Tax History Compared to Growth
Tax History
| Year | Tax Paid | Tax Assessment Tax Assessment Total Assessment is a certain percentage of the fair market value that is determined by local assessors to be the total taxable value of land and additions on the property. | Land | Improvement |
|---|---|---|---|---|
| 2024 | $5,718 | $75,790 | $13,299 | $62,491 |
| 2023 | $5,718 | $69,208 | $12,144 | $57,064 |
| 2022 | $5,447 | $63,476 | $11,138 | $52,338 |
| 2021 | $4,464 | $52,272 | $10,456 | $41,816 |
| 2020 | $4,395 | $50,987 | $10,199 | $40,788 |
| 2019 | $4,318 | $49,870 | $9,976 | $39,894 |
| 2018 | $4,235 | $48,356 | $9,673 | $38,683 |
| 2017 | $4,731 | $46,442 | $9,290 | $37,152 |
| 2016 | $4,006 | $44,323 | $8,866 | $35,457 |
| 2015 | -- | $41,715 | $8,344 | $33,371 |
| 2014 | -- | $50,140 | $10,029 | $40,111 |
| 2013 | -- | $51,101 | $10,221 | $40,880 |
Agents Affiliated with this Home
-
Nancy Watson

Seller's Agent in 2012
Nancy Watson
Coldwell Banker Real Estate Group
(815) 756-6757
43 in this area
82 Total Sales
-
D
Buyer's Agent in 2012
Diana Morrasy
Elm Street REALTORS
Map
Source: Midwest Real Estate Data (MRED)
MLS Number: MRD08041256
APN: 06-32-456-060
- 146 Mclaren Dr S Unit 2D
- 165 Mclaren Dr N Unit 6D
- 333 E Cloverlane Dr
- 520 S Main St
- 446 Somonauk St
- 927 Greenleaf St
- 332 E Ottawa St
- 644 South Ave
- 1128 Somonauk St
- 322 W High St
- 1039 Greenleaf St
- 1125 Juniper Dr
- 220 S Maple St
- 435 Mary Ann Cir
- 524 S Cross St
- 424 Washington Place
- 1119 Parkside Dr
- Lot 1 Route 23
- 437 E Becker Place
- 714 Dekalb Ave
- 166 Mclaren Dr S Unit 3D
- 164 Mclaren Dr S Unit 3C
- 162 Mclaren Dr S Unit 3B
- 170 Mclaren Dr S Unit 3F
- 170 Mclaren Dr S Unit 1
- 160 Mclaren Dr S Unit 3A
- 168 Mclaren Dr S Unit 4
- 121 W Turner Place
- 150 Mclaren Dr S Unit 2E
- 125 W Turner Place
- 117 W Turner Place
- 180 Mclaren Dr S Unit 4A
- 182 Mclaren Dr S Unit 4B
- 184 Mclaren Dr S Unit 4C
- 186 Mclaren Dr S Unit 4D
- 107 E Turner Place
- 148 Mclaren Dr S Unit 2F
- 190 Mclaren Dr S Unit 4E
- 188 Mclaren Dr S Unit 4F
- 189 Mclaren Dr N Unit 5A
