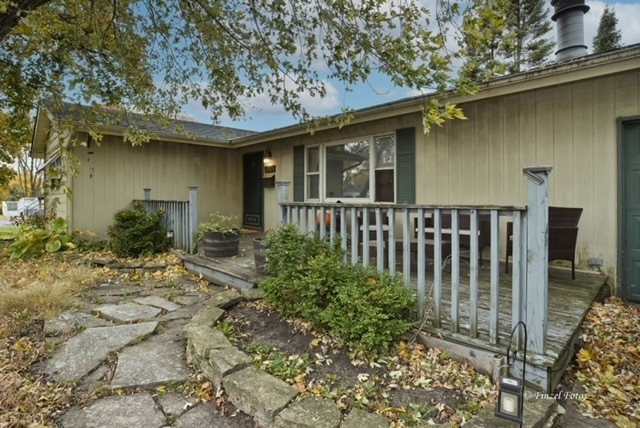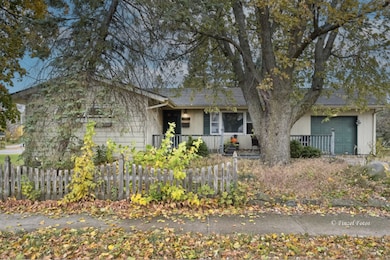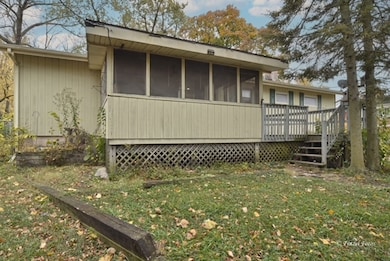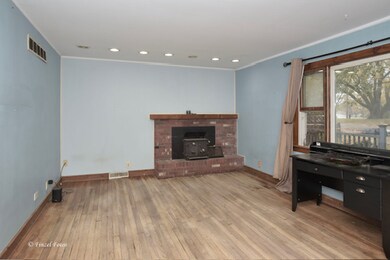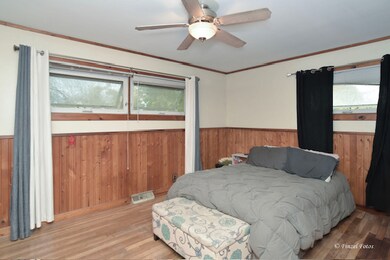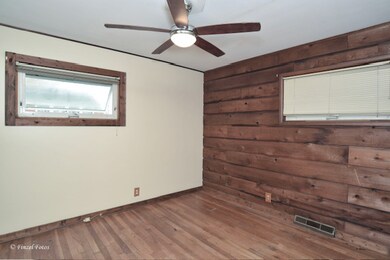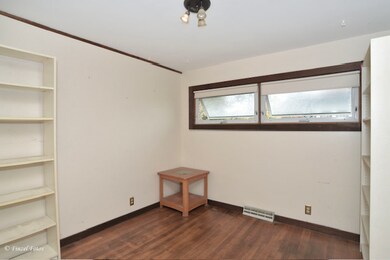
166 N Main St South Elgin, IL 60177
Downtown South Elgin NeighborhoodHighlights
- Deck
- Wood Flooring
- Stainless Steel Appliances
- South Elgin High School Rated A-
- Game Room
- Fenced Yard
About This Home
As of December 2024Dream Home Opportunity! Welcome to this charming property, a fantastic canvas for your personal touches! This home features a spacious master bedroom, living room and 1 bath, offering plenty of room for family living. You'll love the warm hardwood floors that flow through the living room and all three bedrooms, adding character and comfort. The full basement provides a family room and an Entertainment room with a pool table included. Laundry room with additional space for storage or potential expansion. Step outside to a large fenced backyard, deck and screened in porch perfect for outdoor activities, gardening, or relaxing. A handy shed offers extra storage for all your gardening tools and outdoor equipment. Don't miss out on the chance to make this house your dream home! Water Heater (21), Furnace (21) AC (21), Dehumidifier/Humidifier (21) , Please note property is being Sold "AS-IS".
Last Agent to Sell the Property
HomeSmart Connect, LLC. License #471001266 Listed on: 11/01/2024

Home Details
Home Type
- Single Family
Year Built
- Built in 1952
Lot Details
- Lot Dimensions are 70x102
- Fenced Yard
Parking
- 1 Car Attached Garage
- Driveway
- Parking Included in Price
Home Design
- Asphalt Roof
- Concrete Perimeter Foundation
Interior Spaces
- 1,271 Sq Ft Home
- 1-Story Property
- Dry Bar
- Ceiling Fan
- Wood Burning Fireplace
- Window Screens
- Family Room
- Living Room with Fireplace
- Dining Room
- Game Room
- Partially Finished Basement
- Basement Fills Entire Space Under The House
- Unfinished Attic
- Storm Doors
Kitchen
- Range<<rangeHoodToken>>
- Dishwasher
- Stainless Steel Appliances
Flooring
- Wood
- Ceramic Tile
Bedrooms and Bathrooms
- 3 Bedrooms
- 3 Potential Bedrooms
- 1 Full Bathroom
Laundry
- Laundry Room
- Dryer
- Washer
Outdoor Features
- Deck
- Screened Patio
- Shed
Schools
- Clinton Elementary School
- South Elgin High School
Utilities
- Central Air
- Humidifier
- Heating System Uses Natural Gas
- Cable TV Available
Listing and Financial Details
- Other Tax Exemptions
Ownership History
Purchase Details
Home Financials for this Owner
Home Financials are based on the most recent Mortgage that was taken out on this home.Purchase Details
Home Financials for this Owner
Home Financials are based on the most recent Mortgage that was taken out on this home.Purchase Details
Home Financials for this Owner
Home Financials are based on the most recent Mortgage that was taken out on this home.Similar Homes in South Elgin, IL
Home Values in the Area
Average Home Value in this Area
Purchase History
| Date | Type | Sale Price | Title Company |
|---|---|---|---|
| Warranty Deed | $267,000 | First American Title | |
| Warranty Deed | $137,000 | Attorneys Title Guaranty Fun | |
| Warranty Deed | -- | Chicago Title Insurance Co |
Mortgage History
| Date | Status | Loan Amount | Loan Type |
|---|---|---|---|
| Open | $200,748 | New Conventional | |
| Closed | $200,250 | New Conventional | |
| Previous Owner | $136,033 | New Conventional | |
| Previous Owner | $137,000 | VA | |
| Previous Owner | $158,879 | Purchase Money Mortgage | |
| Previous Owner | $150,300 | Unknown | |
| Previous Owner | $120,000 | Unknown | |
| Previous Owner | $116,000 | Unknown | |
| Previous Owner | $29,400 | Unknown |
Property History
| Date | Event | Price | Change | Sq Ft Price |
|---|---|---|---|---|
| 12/13/2024 12/13/24 | Sold | $267,000 | -0.7% | $210 / Sq Ft |
| 11/05/2024 11/05/24 | Pending | -- | -- | -- |
| 11/01/2024 11/01/24 | For Sale | $269,000 | +96.4% | $212 / Sq Ft |
| 03/11/2016 03/11/16 | Sold | $137,000 | 0.0% | $108 / Sq Ft |
| 01/22/2016 01/22/16 | Pending | -- | -- | -- |
| 01/21/2016 01/21/16 | For Sale | $137,000 | -- | $108 / Sq Ft |
Tax History Compared to Growth
Tax History
| Year | Tax Paid | Tax Assessment Tax Assessment Total Assessment is a certain percentage of the fair market value that is determined by local assessors to be the total taxable value of land and additions on the property. | Land | Improvement |
|---|---|---|---|---|
| 2023 | -- | $74,269 | $13,447 | $60,822 |
| 2022 | $0 | $67,720 | $12,261 | $55,459 |
| 2021 | $0 | $63,313 | $11,463 | $51,850 |
| 2020 | $4,547 | $60,442 | $10,943 | $49,499 |
| 2019 | $4,547 | $57,575 | $10,424 | $47,151 |
| 2018 | $4,429 | $54,239 | $9,820 | $44,419 |
| 2017 | $4,311 | $51,275 | $9,283 | $41,992 |
| 2016 | $3,926 | $39,882 | $7,220 | $32,662 |
| 2015 | -- | $0 | $0 | $0 |
| 2014 | -- | $0 | $0 | $0 |
| 2013 | -- | $0 | $0 | $0 |
Agents Affiliated with this Home
-
Jill Insco

Seller's Agent in 2024
Jill Insco
HomeSmart Connect, LLC.
(847) 659-5000
1 in this area
132 Total Sales
-
Gary Sowell

Seller Co-Listing Agent in 2024
Gary Sowell
HomeSmart Connect LLC
(224) 558-3725
1 in this area
14 Total Sales
-
Dorota Bartosiak

Buyer's Agent in 2024
Dorota Bartosiak
Chicagoland Brokers Inc.
(773) 745-1000
1 in this area
49 Total Sales
Map
Source: Midwest Real Estate Data (MRED)
MLS Number: 12202259
APN: 06-35-255-006
- 1085 Moraine Dr
- 550 N Center St
- 343 S Gilbert St
- 303 Ann St
- 274 Crystal Ave
- 511 Crystal Ave
- 934 Robertson Rd
- 618 Lor Ann Dr
- 300 Stone St
- 1003 Quarry Ct Unit 1
- 301 Virginia Dr
- 194 S Collins St
- 165 Ross Ave
- 1578 River Rd
- 1500 E Middle St
- 1011 Mark St
- 112 Sweetbriar Ct
- 1452 Raymond St
- 565 Dean Dr Unit I
- 1027 Button Bush St
