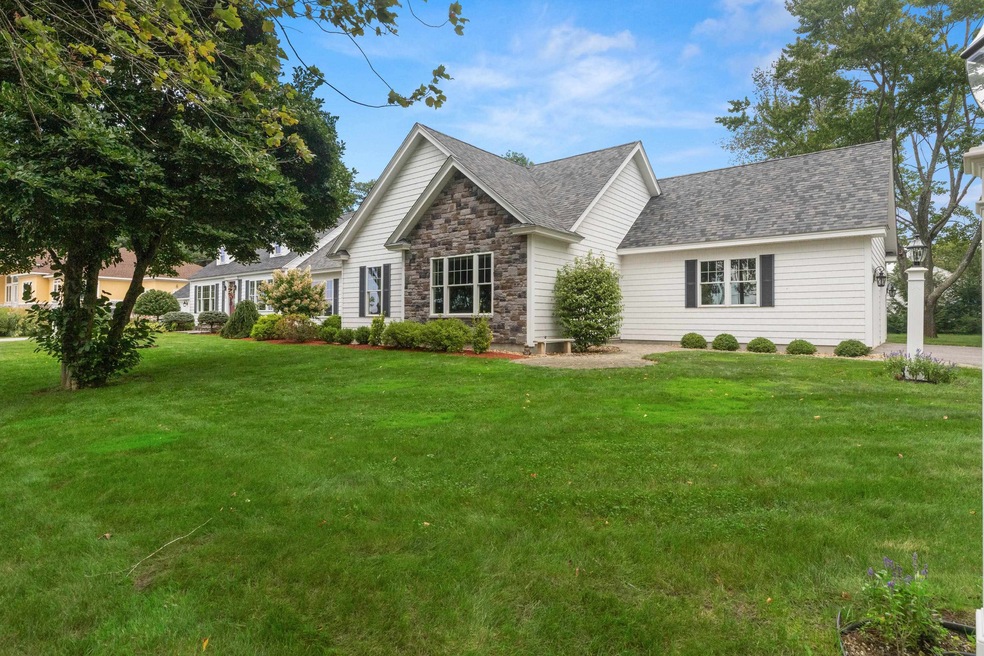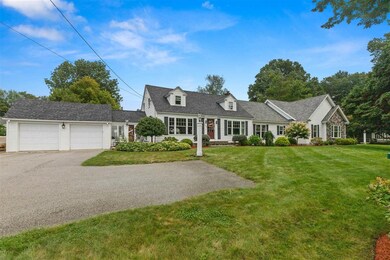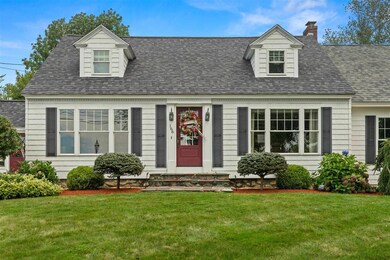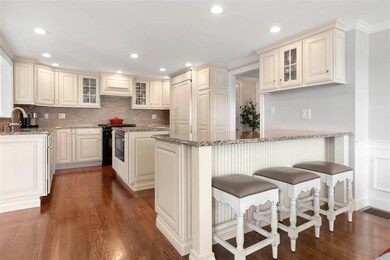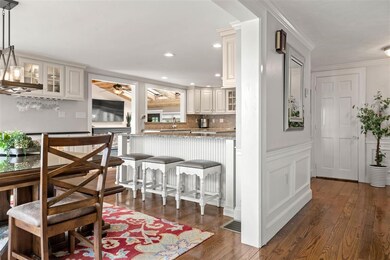
Estimated Value: $1,009,000 - $1,162,000
Highlights
- Deeded Waterfront Access Rights
- Private Dock
- Cape Cod Architecture
- Lake Front
- Boat Slip
- Multiple Fireplaces
About This Home
As of November 2021Wonderful opportunity to feel like your on vacation all year long! Beautiful expanded custom cape with big views of the water PLUS an in-law. This stunning home offers a custom cooks kitchen, open to the stone fireplace in the spacious family room. 1st-floor owner's suite w/ custom closets & a spa-like master bath is a true respite at the end of the day. There are two additional bedrooms upstairs with a gorgeous guest bath. The custom moldings, hardwood etc... the quality & craftsmanship is evident throughout plus this home has been meticulously maintained with nothing overlooked. The adjoining in-law space has a fire-placed family room and all the bells and whistles that anyone could ask for! Huge views of Canobie lake and amazing sunsets from your home, private dock, and patio. Wonderful opportunity for the outdoor enthusiast...boating, kayaking, paddle boarding & fishing. There are two separate driveways for both units and two separate two-car garages. Flat-level fenced-in back yard with a shed. Wonderful commuting location, Tuscan Village, and close to shopping and dining. First showings at the open house Sat. 9/18 1-2:30 & Sun. 9/19 11-12:30...Hurry this will not last!
Last Agent to Sell the Property
Keller Williams Realty Evolution License #069163 Listed on: 09/13/2021

Home Details
Home Type
- Single Family
Est. Annual Taxes
- $11,753
Year Built
- Built in 1948
Lot Details
- 0.69 Acre Lot
- Lake Front
- Property is Fully Fenced
- Landscaped
- Level Lot
Parking
- 4 Car Direct Access Garage
- Driveway
- Off-Street Parking
Home Design
- Cape Cod Architecture
- Concrete Foundation
- Wood Frame Construction
- Shingle Roof
- Vinyl Siding
- Stone Exterior Construction
Interior Spaces
- 2-Story Property
- Vaulted Ceiling
- Ceiling Fan
- Skylights
- Multiple Fireplaces
- Wood Burning Fireplace
- Gas Fireplace
- Window Screens
- Combination Kitchen and Dining Room
- Lake Views
- Kitchen Island
- Laundry on main level
- Attic
Flooring
- Wood
- Ceramic Tile
Bedrooms and Bathrooms
- 4 Bedrooms
- Walk-In Closet
- In-Law or Guest Suite
Basement
- Walk-Out Basement
- Walk-Up Access
- Connecting Stairway
- Interior Basement Entry
Outdoor Features
- Deeded Waterfront Access Rights
- Access To Lake
- Water Access Across The Street
- Boat Slip
- Private Dock
- Access to a Dock
- Patio
- Shed
Additional Homes
- Accessory Dwelling Unit (ADU)
Schools
- Fisk Elementary School
- Woodbury Middle School
- Salem High School
Utilities
- Forced Air Heating System
- Heating System Uses Gas
- Underground Utilities
- 200+ Amp Service
- Power Generator
- Private Water Source
- Liquid Propane Gas Water Heater
- Septic Tank
- Private Sewer
- Leach Field
- High Speed Internet
- Phone Available
- Cable TV Available
Listing and Financial Details
- Tax Block 3452
Ownership History
Purchase Details
Home Financials for this Owner
Home Financials are based on the most recent Mortgage that was taken out on this home.Purchase Details
Similar Homes in the area
Home Values in the Area
Average Home Value in this Area
Purchase History
| Date | Buyer | Sale Price | Title Company |
|---|---|---|---|
| Biggart David | $920,000 | None Available | |
| Djpic Nt | $3,000 | -- |
Mortgage History
| Date | Status | Borrower | Loan Amount |
|---|---|---|---|
| Open | Biggart David | $350,000 | |
| Previous Owner | Djpic Nt | $100,000 | |
| Previous Owner | Djpic Nt | $410,000 | |
| Previous Owner | Djpic Nt | $270,000 |
Property History
| Date | Event | Price | Change | Sq Ft Price |
|---|---|---|---|---|
| 11/09/2021 11/09/21 | Sold | $920,000 | -7.9% | $245 / Sq Ft |
| 09/27/2021 09/27/21 | Pending | -- | -- | -- |
| 09/13/2021 09/13/21 | For Sale | $999,000 | +222.3% | $266 / Sq Ft |
| 10/05/2012 10/05/12 | Sold | $310,000 | 0.0% | $137 / Sq Ft |
| 08/22/2012 08/22/12 | Pending | -- | -- | -- |
| 07/12/2012 07/12/12 | For Sale | $309,900 | -- | $137 / Sq Ft |
Tax History Compared to Growth
Tax History
| Year | Tax Paid | Tax Assessment Tax Assessment Total Assessment is a certain percentage of the fair market value that is determined by local assessors to be the total taxable value of land and additions on the property. | Land | Improvement |
|---|---|---|---|---|
| 2024 | $11,753 | $667,800 | $216,000 | $451,800 |
| 2023 | $11,326 | $667,800 | $216,000 | $451,800 |
| 2022 | $10,718 | $667,800 | $216,000 | $451,800 |
| 2021 | $10,510 | $657,700 | $216,000 | $441,700 |
| 2020 | $9,665 | $438,900 | $154,500 | $284,400 |
| 2019 | $9,647 | $438,900 | $154,500 | $284,400 |
Agents Affiliated with this Home
-
Elizabeth Smith

Seller's Agent in 2021
Elizabeth Smith
Keller Williams Realty Evolution
(978) 302-0824
514 Total Sales
-
Catherine Duff

Buyer's Agent in 2021
Catherine Duff
Coldwell Banker Realty Haverhill MA
(978) 360-8588
130 Total Sales
-
Laurent Thibodeau
L
Seller's Agent in 2012
Laurent Thibodeau
BHHS Verani Windham
(603) 893-7999
5 Total Sales
-
R
Buyer's Agent in 2012
Robin Chater
BHHS Verani Windham
Map
Source: PrimeMLS
MLS Number: 4882236
APN: SLEM M:54 B:3452 L:
