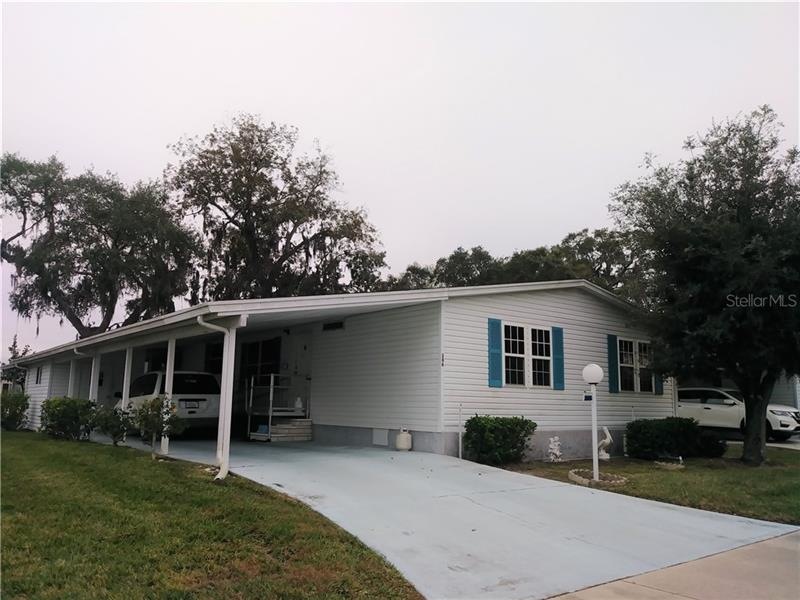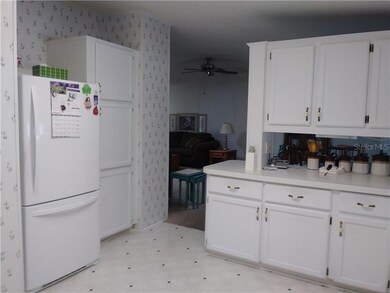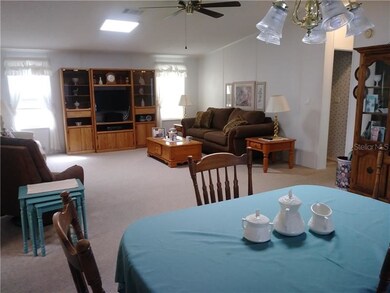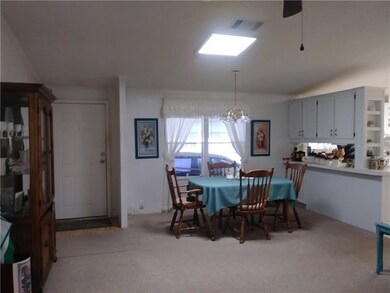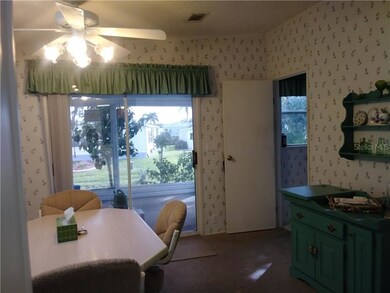
166 Nightingale Cir Ellenton, FL 34222
East Ellentown NeighborhoodHighlights
- 30 Feet of Waterfront
- Home fronts a pond
- Gated Community
- In Ground Pool
- Senior Community
- Pond View
About This Home
As of June 2025BRING SELLER AN OFFER! Nice split plan 3 Bedroom/2 Bathroom Palm Harbor Model with interior laundry and a small water view out back. Nice layout, with large kitchen, separate Breakfast Room and large Living Room/Formal Dining Room combo. Skylights in Living Room, Formal Dining area and Kitchen with volume ceilings. Wheelchair ramp in place at front door, if needed, or can easily be removed. Master Bedroom with en-suite bathroom, dual sinks, his & her closets, and a hydro massage walk in tub. NO LOT RENT, low maintenance /HOA fees are approx $176/mo, yet paid quarterly. Those fees include ground maintenance, reclaimed/recycled irrigation, community pool with heated spa, tennis courts, shuffleboard, planned community activities and 24 hour manned security at the entrance gate. PET FRIENDLY, up to two small pets permitted. Centrally located, shopping and dining galore, including Ellenton Premium Outlet Mall, are all just around the bend. The best of the best areas finest beaches, Anna Maria and St Pete, are within a 30 minute drive. 3 airports, St. Pete/Clearwater, Sarasota & Tampa are within a close commute. Major Interstates-I-75, I-275, HWYS 41 and 301, just a hop, skip, and a jump away.
Last Agent to Sell the Property
REYNOLDS REALTY GULF COAST INC License #3060188 Listed on: 01/11/2018
Property Details
Home Type
- Mobile/Manufactured
Est. Annual Taxes
- $662
Year Built
- Built in 1994
Lot Details
- 5,401 Sq Ft Lot
- Home fronts a pond
- 30 Feet of Waterfront
- Landscaped with Trees
HOA Fees
- $30 Monthly HOA Fees
Parking
- 2 Carport Spaces
Home Design
- Wood Frame Construction
- Shingle Roof
- Siding
Interior Spaces
- 1,568 Sq Ft Home
- Skylights
- Blinds
- Combination Dining and Living Room
- Breakfast Room
- Inside Utility
- Pond Views
- Crawl Space
Kitchen
- Range with Range Hood
- Dishwasher
- Disposal
Flooring
- Carpet
- Linoleum
Bedrooms and Bathrooms
- 3 Bedrooms
- Split Bedroom Floorplan
- 2 Full Bathrooms
Laundry
- Dryer
- Washer
Accessible Home Design
- Customized Wheelchair Accessible
- Handicap Modified
Pool
- In Ground Pool
- Heated Spa
Outdoor Features
- Deck
- Enclosed patio or porch
- Exterior Lighting
- Outdoor Storage
Utilities
- Central Heating and Cooling System
- Electric Water Heater
- High Speed Internet
- Cable TV Available
Additional Features
- Reclaimed Water Irrigation System
- Double Wide
Listing and Financial Details
- Down Payment Assistance Available
- Homestead Exemption
- Visit Down Payment Resource Website
- Tax Lot 166
- Assessor Parcel Number 835208356
Community Details
Overview
- Senior Community
- Association fees include community pool, ground maintenance, private road, recreational facilities, security
- Ridgewood Oaks Condo Ph 2, 3, 4 Subdivision, Palm Harbor Floorplan
- Ridgewood Mobile Home Park Con Community
- On-Site Maintenance
- The community has rules related to deed restrictions, fencing
- Rental Restrictions
Recreation
- Tennis Courts
- Recreation Facilities
- Community Pool
- Community Spa
Pet Policy
- 2 Pets Allowed
- Small pets allowed
Security
- Security Service
- Gated Community
Similar Homes in Ellenton, FL
Home Values in the Area
Average Home Value in this Area
Property History
| Date | Event | Price | Change | Sq Ft Price |
|---|---|---|---|---|
| 06/23/2025 06/23/25 | Sold | $187,000 | -20.4% | $119 / Sq Ft |
| 04/25/2025 04/25/25 | Pending | -- | -- | -- |
| 02/19/2025 02/19/25 | Price Changed | $234,900 | -6.0% | $150 / Sq Ft |
| 01/11/2025 01/11/25 | For Sale | $249,900 | +35.1% | $159 / Sq Ft |
| 08/06/2021 08/06/21 | Sold | $185,000 | 0.0% | $118 / Sq Ft |
| 06/12/2021 06/12/21 | Pending | -- | -- | -- |
| 04/12/2021 04/12/21 | For Sale | $185,000 | +46.7% | $118 / Sq Ft |
| 06/29/2018 06/29/18 | Sold | $126,150 | -6.6% | $80 / Sq Ft |
| 05/07/2018 05/07/18 | Pending | -- | -- | -- |
| 01/10/2018 01/10/18 | For Sale | $135,000 | -- | $86 / Sq Ft |
Tax History Compared to Growth
Agents Affiliated with this Home
-
Joseph Pickett

Seller's Agent in 2025
Joseph Pickett
LARU BEYA REAL ESTATE COMPANY INC
(941) 224-7344
92 in this area
94 Total Sales
-
Kally Decker
K
Seller's Agent in 2021
Kally Decker
EXIT KING REALTY
(941) 900-6890
1 in this area
8 Total Sales
-
Kathy Toonder
K
Seller Co-Listing Agent in 2021
Kathy Toonder
EXIT KING REALTY
(941) 544-7270
2 in this area
13 Total Sales
-
Sherry Flathman

Buyer's Agent in 2021
Sherry Flathman
WAGNER REALTY
(941) 592-3433
7 in this area
186 Total Sales
-
Celeste Schott

Seller's Agent in 2018
Celeste Schott
REYNOLDS REALTY GULF COAST INC
(941) 773-6931
1 in this area
10 Total Sales
-
Daniel Dabringhaus
D
Buyer's Agent in 2018
Daniel Dabringhaus
SUNSET REALTY
(941) 923-3351
16 Total Sales
Map
Source: Stellar MLS
MLS Number: A4206542
- 179 Nightingale Cir
- 181 Nightingale Cir
- 100 Whipporwill Ct
- 112 Eagle Cir
- 73 Whipporwill Ct
- 83 Eagle Cir
- 135 Hummingbird Ave
- 89 Whipporwill Ct
- 146 Nightingale Cir
- 76 Eagle Cir
- 6859 Coconut Grove Cir Unit 34
- 6899 Coconut Grove Cir
- 6855 Coconut Grove Cir
- 2745 62nd Ave E
- 49 Partridge Ave
- 2519 63rd Terrace E
- 2515 63rd Ave E
- 85 Meadow Cir
- 60 Mourningdove Ct
- 60 Mourning Dove Ct
