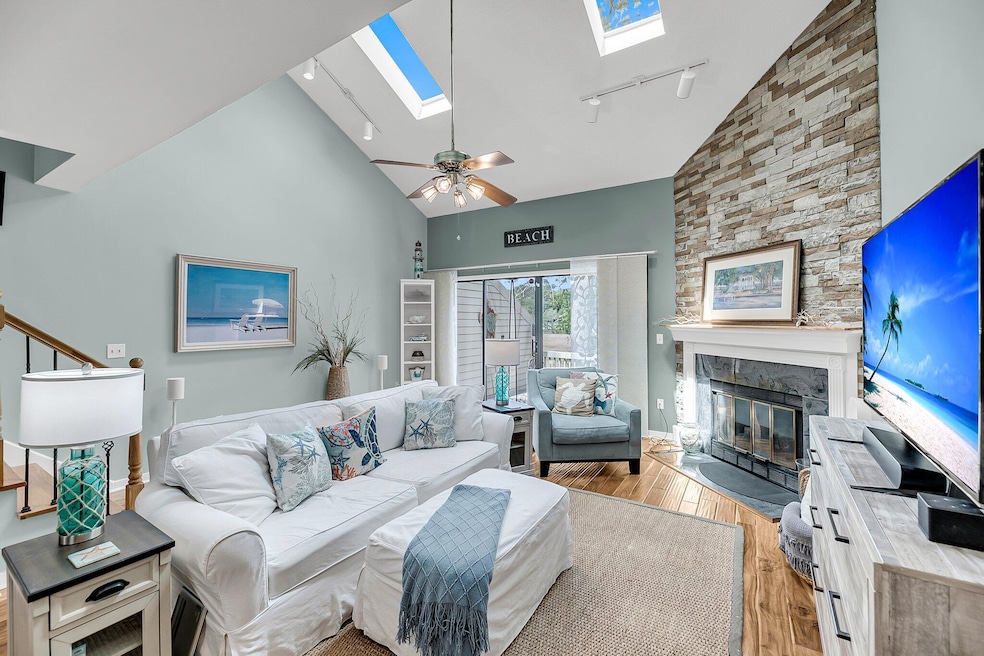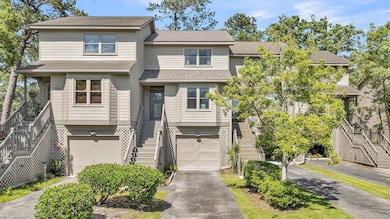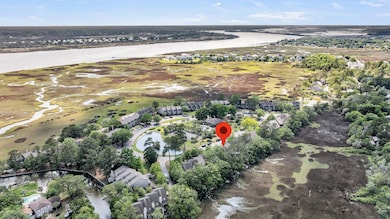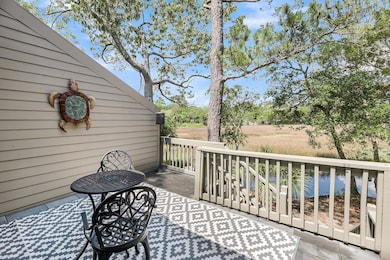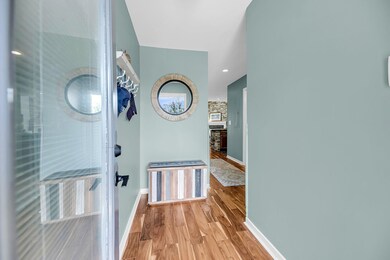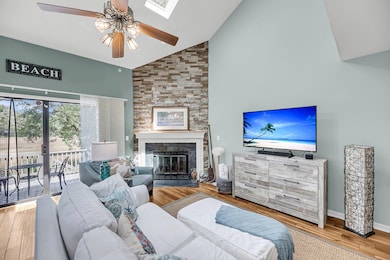
166 River Breeze Dr Unit P166 Charleston, SC 29407
Estimated payment $2,953/month
Highlights
- Very Popular Property
- Clubhouse
- Cathedral Ceiling
- Oakland Elementary School Rated A-
- Deck
- Wood Flooring
About This Home
Experience serene marshfront living just minutes from the vibrant heart of downtown Charleston in this updated 3-bedroom, 2-bathroom condo nestled in the desirable Waterway South community. This updated condo offers 1,400 square feet of comfort and style, featuring vaulted ceilings, skylights, and classic teak flooring throughout the main level.The updated kitchen opens up to the spacious living area with cozy gas fireplace. Step through the sliding doors out onto the private back deck and take in peaceful marsh views that bring the Lowcountry charm right to your doorstep. You will also enjoy the lower level patio under the deck.The primary bedroom offers ample natural light and a relaxing retreat, while two additional bedrooms give you the flexibility for guests, a home office, or workout room. Storage is no issue thanks to the attached garage and dedicated storage room. The home also features a Perfect Attic System providing energy efficiency to the home.Residents of Waterway South enjoy access to a range of amenities, including a swimming pool for warm summer days, a clubhouse for social gatherings, and a tennis court for perfecting your backhand. Located in popular West Ashley, you are minutes away from I-526 and neighborhood favorites like the West Ashley Greenway, Avondale's shops and lively restaurants, and, of course, all that Historic Downtown Charleston has to offer. Lowcountry living with convenience and comfort - it doesn't get much better than this! Schedule your private showing today.
Open House Schedule
-
Saturday, May 31, 20252:00 to 4:00 pm5/31/2025 2:00:00 PM +00:005/31/2025 4:00:00 PM +00:00Add to Calendar
Home Details
Home Type
- Single Family
Est. Annual Taxes
- $3,525
Year Built
- Built in 1987
Lot Details
- Property fronts a marsh
Parking
- 1 Car Garage
Home Design
- Raised Foundation
- Asphalt Roof
- Wood Siding
Interior Spaces
- 1,400 Sq Ft Home
- 2-Story Property
- Smooth Ceilings
- Cathedral Ceiling
- Ceiling Fan
- Skylights
- Gas Log Fireplace
- Entrance Foyer
- Great Room with Fireplace
- Combination Dining and Living Room
Kitchen
- Electric Range
- Microwave
Flooring
- Wood
- Carpet
- Ceramic Tile
Bedrooms and Bathrooms
- 3 Bedrooms
- 2 Full Bathrooms
Outdoor Features
- Deck
- Patio
Schools
- Oakland Elementary School
- C E Williams Middle School
- West Ashley High School
Utilities
- Cooling Available
- Heat Pump System
Community Details
Overview
- Property has a Home Owners Association
- Waterway South Subdivision
Amenities
- Clubhouse
Recreation
- Tennis Courts
- Community Pool
Map
Home Values in the Area
Average Home Value in this Area
Tax History
| Year | Tax Paid | Tax Assessment Tax Assessment Total Assessment is a certain percentage of the fair market value that is determined by local assessors to be the total taxable value of land and additions on the property. | Land | Improvement |
|---|---|---|---|---|
| 2023 | $3,525 | $11,900 | $0 | $0 |
| 2022 | $3,241 | $11,900 | $0 | $0 |
| 2021 | $3,202 | $11,900 | $0 | $0 |
| 2020 | $1,113 | $7,930 | $0 | $0 |
| 2019 | $997 | $6,900 | $0 | $0 |
| 2017 | $964 | $6,900 | $0 | $0 |
| 2016 | $926 | $6,900 | $0 | $0 |
| 2015 | $956 | $6,900 | $0 | $0 |
| 2014 | $826 | $0 | $0 | $0 |
| 2011 | -- | $0 | $0 | $0 |
Property History
| Date | Event | Price | Change | Sq Ft Price |
|---|---|---|---|---|
| 05/27/2025 05/27/25 | For Sale | $475,000 | -- | $339 / Sq Ft |
Purchase History
| Date | Type | Sale Price | Title Company |
|---|---|---|---|
| Interfamily Deed Transfer | -- | None Available | |
| Deed | $140,000 | -- | |
| Interfamily Deed Transfer | -- | -- | |
| Deed | $145,000 | -- |
Mortgage History
| Date | Status | Loan Amount | Loan Type |
|---|---|---|---|
| Open | $116,000 | New Conventional | |
| Closed | $130,088 | FHA |
Similar Homes in the area
Source: CHS Regional MLS
MLS Number: 25014548
APN: 350-13-00-268
- 2010 Culver Ave
- 1894 Capri Dr
- 1886 Capri Dr
- 350 Arlington Dr
- 337 Cessna Ave
- 323 Millcreek Dr
- 3107 S Shore Dr
- 3101 S Shore Dr
- 1897 Halo Ln
- 332 Clayton Dr
- 402 Bay Creek Dr
- 352 Clayton Dr
- 359 Clayton Dr
- 1918 Piper Dr
- 366 Clayton Dr
- 418 Geddes Ave
- 507 Stinson Dr Unit D8
- 507 Stinson Dr Unit 7f
- 507 Stinson Dr Unit 3a
- 2137 Barbour Dr
