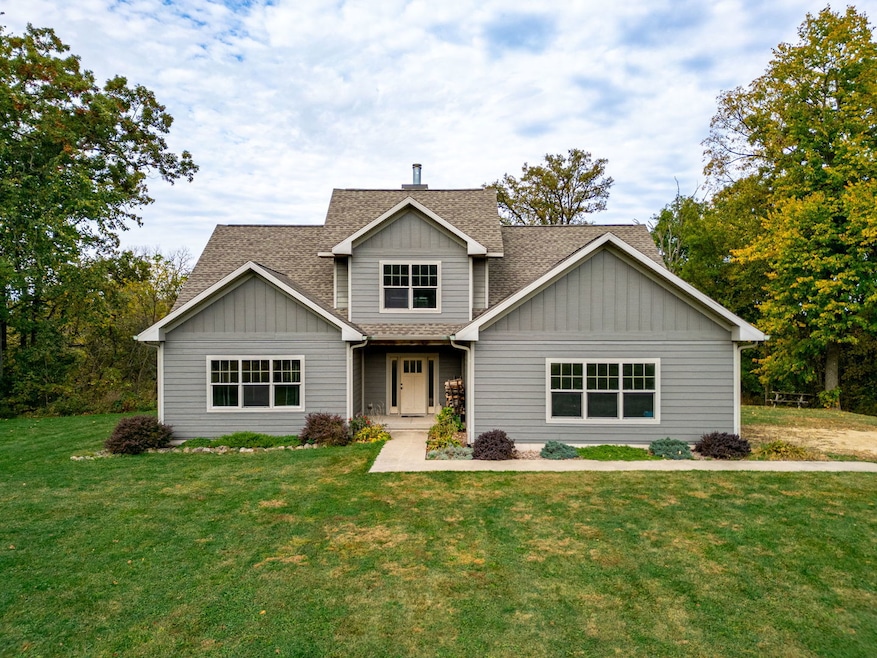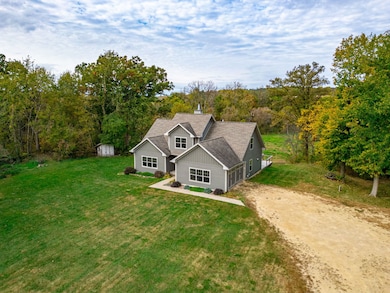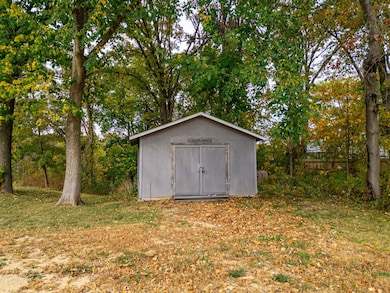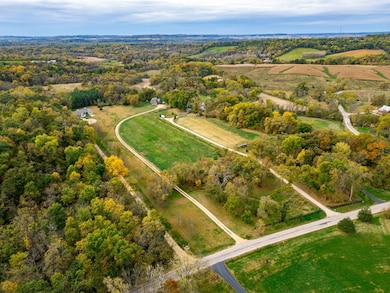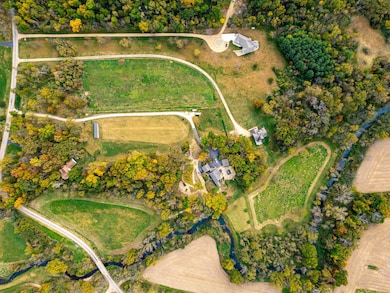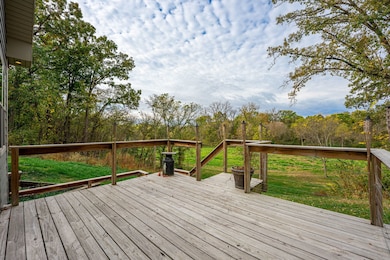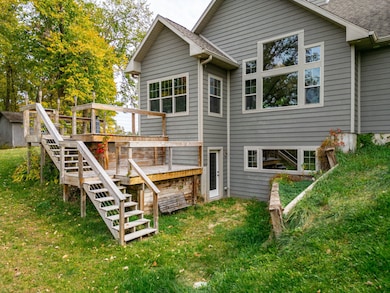166 S Rocky Hill Rd Galena, IL 61036
Estimated payment $4,023/month
Highlights
- 10.68 Acre Lot
- Fireplace
- Laundry Room
- Recreation Room
- Living Room
- Central Air
About This Home
Experience refined country living at its finest in this extraordinary estate set on 10.68 rolling acres of pristine Galena countryside, where timeless craftsmanship meets modern sophistication. Built in 2013 with solid 2x6 construction and a freshly painted exterior, this residence embodies luxury, warmth, and self-sufficient living all in one. The property features lush open pastures ideal for horses, over 700 feet of peaceful creek frontage along the western boundary, and a spacious back pasture perfect for gardening, recreation, or expansion. A charming chicken house and high-speed fiber optic internet allow you to enjoy the best of both worlds-rural tranquility with contemporary convenience. Step inside to a soaring two-story great room bathed in natural light through expansive windows framing panoramic countryside views, anchored by a floor-to-ceiling stone fireplace and rich hand-scraped acacia wood floors that flow throughout the main living area. The gourmet kitchen was designed for both beauty and function, offering Turkish travertine flooring, live-edge granite countertops and island, cherry cabinetry, stainless steel appliances, and an adjoining dining space with access to the deck for outdoor entertaining. The main-level primary suite is a private retreat featuring pine ceilings, radiant acacia wood flooring, and a spa-inspired bath with a walk-in travertine shower with stone flooring, dual vanities, a private water closet, and a large sunlit walk-in closet. Also on the main level is a guest half bath, a well-designed laundry room with built-ins and utility sink, and an attached two-car garage with in-floor radiant heat. Upstairs, a loft overlooking the great room provides a cozy space for reading or working from home and connects to two spacious guest suites-each with its own full bath for total privacy and comfort. The radiant-heated walk-out lower level offers a heated floor throughout and multiple flexible rooms perfect for a family room, gym, media area, or hobby space, plus a full bath with a wood ceiling and subway-tiled shower/tub combo. Mechanical highlights include a 200-amp electrical panel, owned water softener, well control system, furnace, and Hydra Smart in-floor heating system serving both the garage and lower level, with the A/C coil and condenser replaced in 2024 for peace of mind. Every element of this property has been thoughtfully curated for style, comfort, and long-term durability, from its elegant finishes to its energy-efficient design. Outside, enjoy the serenity of the land-pastures bordered by mature trees, the soft sound of the creek, and endless open skies that deliver stunning sunsets and peaceful mornings. Watch deer and wild turkey wander by as you sip coffee on the deck, or take advantage of the open acreage for horseback riding, gardening, or stargazing under clear rural skies. Located just minutes from Galena's historic Main Street, world-class golf at Eagle Ridge Resort, Chestnut Mountain ski area, scenic hiking and biking trails, local wineries, and charming shops and restaurants, this property delivers the perfect harmony of elegance, nature, and lifestyle. Whether envisioned as a year-round residence, weekend retreat, or hobby farm, 166 S Rocky Hill Road is more than a home-it's a sanctuary where luxury, comfort, and natural beauty converge in perfect balance.
Home Details
Home Type
- Single Family
Est. Annual Taxes
- $8,547
Year Built
- Built in 2013
Lot Details
- 10.68 Acre Lot
Parking
- 2 Car Garage
Interior Spaces
- 2,327 Sq Ft Home
- 2-Story Property
- Fireplace
- Family Room
- Living Room
- Dining Room
- Recreation Room
- Bonus Room
- Laundry Room
Bedrooms and Bathrooms
- 3 Bedrooms
- 3 Potential Bedrooms
Basement
- Basement Fills Entire Space Under The House
- Finished Basement Bathroom
Utilities
- Central Air
- Radiant Heating System
- Heating System Uses Propane
- Well
- Septic Tank
Listing and Financial Details
- Homeowner Tax Exemptions
Map
Home Values in the Area
Average Home Value in this Area
Property History
| Date | Event | Price | List to Sale | Price per Sq Ft |
|---|---|---|---|---|
| 10/27/2025 10/27/25 | For Sale | $629,500 | 0.0% | $271 / Sq Ft |
| 10/27/2025 10/27/25 | Off Market | $629,500 | -- | -- |
| 10/16/2025 10/16/25 | For Sale | $629,500 | -- | $271 / Sq Ft |
Source: Midwest Real Estate Data (MRED)
MLS Number: 12497627
APN: 14-000-015-08
- 605 N Blackjack Rd
- 151 N Blackjack Rd
- 948 S Rocky Hill Rd
- 3197 S Rocky Hill Rd
- 110 W Glen Hollow Rd
- 16 Timberline Dr
- 7 W Arrowhead Dr
- 19 Timberline Dr
- 4 Hillside Ct
- 9489 Apollo Ct
- 4 Colony Ct
- 18 Settler Ln
- 6 Settler Ln
- 114 W Glen Hollow Rd
- 9491 Appollo Ct
- 21 Thatcher Ln
- 9604 Argus Ln
- 107 W Glen Hollow Dr
- TBD West St
- TBD James and Irvine
- 5129 W Longhollow Rd
- 957 James St
- 125 Cogan Dr
- 0 Digital Dr
- 211 Terminal St Unit S of Julien Dbq Brid
- 130 Terminal St Unit S of Julien Dbq Brid
- 0 Terminal St Unit at Jones Street
- 10 Main St
- 0 Jones St Unit SWC of Water
- 985 White St Unit 1
- 799 Main St
- 0 E 16th St Unit E of Hwy 61/151 Over
- 0 E 16th St Unit at Sycamore St, West
- 1248 Jackson St
- 1182 Locust St Unit 7
- 1400 Central Ave Unit 2
- 675 Jefferson St Unit 675
- 1631 Main St Unit 1
- 625 Alpine St Unit 1
- 2284 Jackson St Unit 2284
