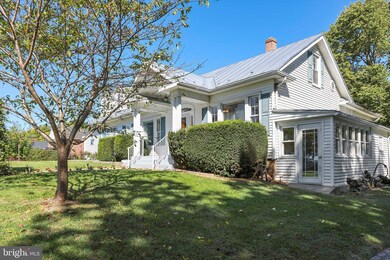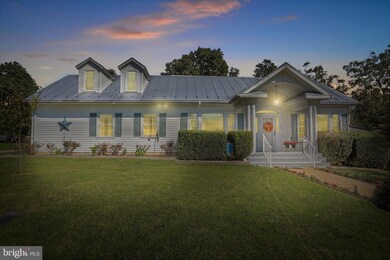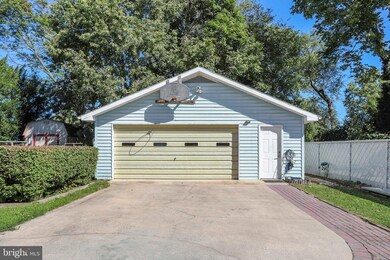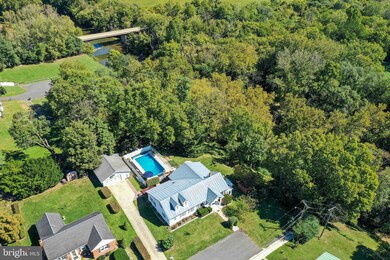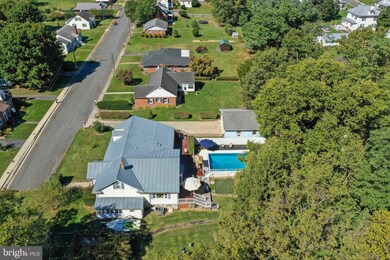
166 Shannon Ave Mount Jackson, VA 22842
Highlights
- 177 Feet of Waterfront
- River View
- Backs to Trees or Woods
- In Ground Pool
- Cape Cod Architecture
- Wood Flooring
About This Home
As of July 2023“Look No Further”
Step inside this charming, 3,200+ square foot Cape Cod inside town limits with gorgeous, idyllic Shenandoah River views, approximately 2 miles from I-81.
Inside the spacious foyer the crown molding, hardwood floors, built-in corner hutch, and large picture window are kissed with abundant natural light. The living room offers a custom, built-in tv cabinet, gas
fireplace, as well as a half guest bathroom. Relax in the nook of a large bay window, or enjoy a book. The kitchen offers updated granite counter tops, wood beams, stainless steel appliances, and a long bar
seating area with a large picture window that looks out onto the sun-dappled Shenandoah River. The kitchen accesses the partial basement, and also has a door that leads out to the enclosed porch.
Back at the hallway, custom built-in closets offer more storage. The first primary bedroom is large enough for a king size bed. This private retreat contains a walk-in closet, crown molding, a full bathroom with double sinks, and a Jacuzzi tub.
The second primary bedroom is also large for a king size bed. It contains custom built-in bookshelves, new LVP flooring, and a full bathroom with jetted tub. The third bedroom has wooden floors with large picture
window, and access to a third full bathroom.
The upper-level living area offers a fourth bedroom and more rooms for you to make your own, with one room perfect for an office (with brand new LVP flooring).
The outside of the house has even more to offer. A fenced, in-ground salt-water pool with table with seating makes hot summer days fun. A rear deck crosses the back of the whole house. Need more space for entertaining? Additional seating behind the pool, and on the side of the home, all overlook the winding Shenandoah River.
A concrete driveway leads to the detached two car garage, and a shed allows for more storage. The home has picturesque winter mountain views.
A list of some upgrades that have been done to the home: (2021) new HVAC on main level, (2021) Mini Spit on upper level, (2021) liner for salt water pool, (2021) kitchen granite counter tops, (2021) new
dishwasher/stove and (2022) new water softener owned.
Your dream, countryside retreat awaits. This property is a must-see.
Home Details
Home Type
- Single Family
Est. Annual Taxes
- $2,727
Year Built
- Built in 1956
Lot Details
- 0.76 Acre Lot
- 177 Feet of Waterfront
- Home fronts navigable water
- Cul-De-Sac
- No Through Street
- Backs to Trees or Woods
- Property is in good condition
Parking
- 2 Car Detached Garage
- 4 Driveway Spaces
- Front Facing Garage
Home Design
- Cape Cod Architecture
- Block Foundation
- Metal Roof
- Vinyl Siding
Interior Spaces
- Property has 2 Levels
- Built-In Features
- Crown Molding
- Ceiling Fan
- Gas Fireplace
- Family Room Off Kitchen
- River Views
Kitchen
- Country Kitchen
- Electric Oven or Range
- Ice Maker
- Dishwasher
- Disposal
Flooring
- Wood
- Carpet
Bedrooms and Bathrooms
- 3 Main Level Bedrooms
Laundry
- Laundry on main level
- Dryer
- Washer
Unfinished Basement
- Partial Basement
- Interior Basement Entry
Pool
- In Ground Pool
- Saltwater Pool
- Fence Around Pool
Outdoor Features
- Water Access
- River Nearby
- Outbuilding
Utilities
- Central Air
- Ductless Heating Or Cooling System
- Heat Pump System
- Back Up Gas Heat Pump System
- Heating System Powered By Owned Propane
- Water Treatment System
- Bottled Gas Water Heater
- Water Conditioner is Owned
Community Details
- No Home Owners Association
Listing and Financial Details
- Tax Lot 250
- Assessor Parcel Number 091A1 A 250
Ownership History
Purchase Details
Home Financials for this Owner
Home Financials are based on the most recent Mortgage that was taken out on this home.Purchase Details
Home Financials for this Owner
Home Financials are based on the most recent Mortgage that was taken out on this home.Purchase Details
Purchase Details
Home Financials for this Owner
Home Financials are based on the most recent Mortgage that was taken out on this home.Purchase Details
Home Financials for this Owner
Home Financials are based on the most recent Mortgage that was taken out on this home.Similar Homes in Mount Jackson, VA
Home Values in the Area
Average Home Value in this Area
Purchase History
| Date | Type | Sale Price | Title Company |
|---|---|---|---|
| Warranty Deed | $400,000 | None Listed On Document | |
| Special Warranty Deed | $142,000 | None Available | |
| Trustee Deed | $197,439 | None Available | |
| Interfamily Deed Transfer | -- | None Available | |
| Gift Deed | -- | None Available |
Mortgage History
| Date | Status | Loan Amount | Loan Type |
|---|---|---|---|
| Open | $200,000 | Credit Line Revolving | |
| Previous Owner | $145,563 | New Conventional | |
| Previous Owner | $105,000 | Unknown | |
| Previous Owner | $230,000 | New Conventional | |
| Previous Owner | $176,800 | New Conventional |
Property History
| Date | Event | Price | Change | Sq Ft Price |
|---|---|---|---|---|
| 07/17/2023 07/17/23 | Sold | $400,000 | -5.9% | $125 / Sq Ft |
| 04/06/2023 04/06/23 | Price Changed | $425,000 | -5.3% | $133 / Sq Ft |
| 11/04/2022 11/04/22 | Price Changed | $449,000 | -8.4% | $140 / Sq Ft |
| 09/26/2022 09/26/22 | For Sale | $489,999 | +245.1% | $153 / Sq Ft |
| 12/19/2012 12/19/12 | Sold | $142,000 | -2.0% | $44 / Sq Ft |
| 11/12/2012 11/12/12 | Pending | -- | -- | -- |
| 10/17/2012 10/17/12 | Price Changed | $144,900 | -17.2% | $45 / Sq Ft |
| 09/17/2012 09/17/12 | Price Changed | $174,900 | -16.7% | $55 / Sq Ft |
| 09/08/2012 09/08/12 | For Sale | $209,900 | -- | $66 / Sq Ft |
Tax History Compared to Growth
Tax History
| Year | Tax Paid | Tax Assessment Tax Assessment Total Assessment is a certain percentage of the fair market value that is determined by local assessors to be the total taxable value of land and additions on the property. | Land | Improvement |
|---|---|---|---|---|
| 2024 | $2,493 | $389,500 | $53,000 | $336,500 |
| 2023 | $2,337 | $389,500 | $53,000 | $336,500 |
| 2022 | $2,259 | $389,500 | $53,000 | $336,500 |
| 2021 | $1,781 | $258,100 | $51,000 | $207,100 |
| 2020 | $1,652 | $258,100 | $51,000 | $207,100 |
| 2019 | $1,652 | $258,100 | $51,000 | $207,100 |
| 2018 | $1,652 | $258,100 | $51,000 | $207,100 |
| 2017 | $1,549 | $258,100 | $51,000 | $207,100 |
| 2016 | -- | $258,100 | $51,000 | $207,100 |
| 2015 | -- | $273,800 | $66,000 | $207,800 |
| 2014 | -- | $273,800 | $66,000 | $207,800 |
Agents Affiliated with this Home
-
Tammy Siever

Seller's Agent in 2023
Tammy Siever
CENTURY 21 New Millennium
(540) 974-1823
1 in this area
36 Total Sales
-
Michael Cain

Buyer's Agent in 2023
Michael Cain
United Real Estate Horizon
(540) 718-5349
1 in this area
34 Total Sales
Map
Source: Bright MLS
MLS Number: VASH2004388
APN: 091A1 A 250
- 174 Bank St
- 143 Montvue Ave
- 296 Bryce Blvd
- 6263 Truxton Ct
- 355 Orchard Dr
- 5880 Cardinal St
- 263 Second Ave
- TBD 2nd Ave
- 0 Second Unit VASH2011948
- 5480 Main St
- 264 Hopewell Ave
- 0 N Main Street (Route 11) Unit VASH2010324
- 5226 Dogwood Dr
- 5110 Dogwood Dr
- 308 Brush Leaf Ln
- 0 Brush Leaf Ln Unit VASH2011748
- 10321 Old Valley Pike
- 0 Moreland Gap Rd Unit VASH2012040
- 0 Moreland Gap Rd Unit VASH2009992
- 10399 S Middle Rd

