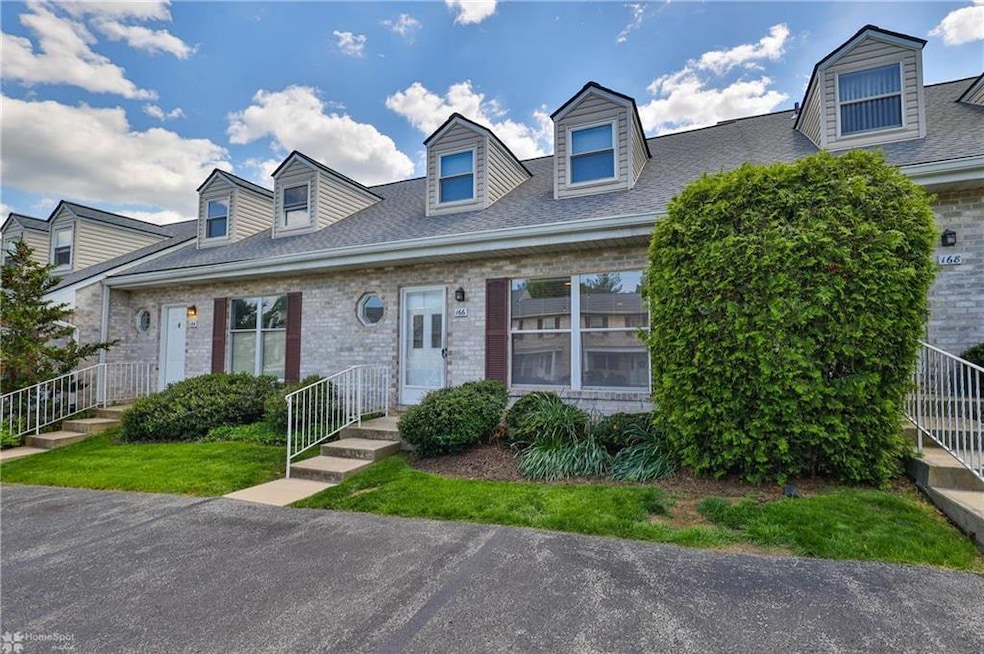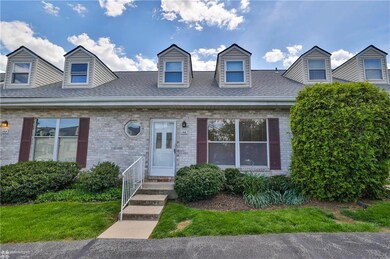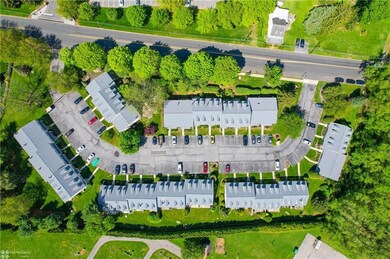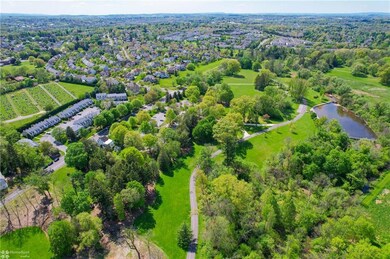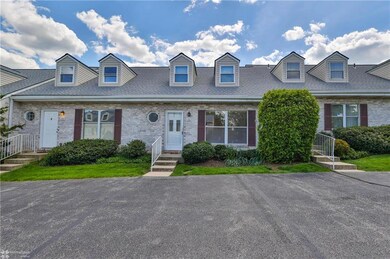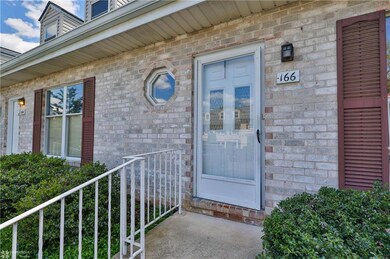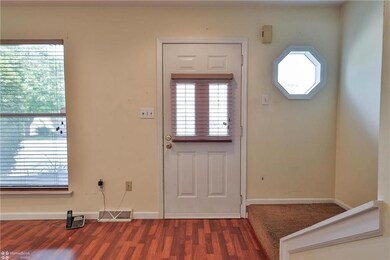
166 Springhouse Rd Unit 23 Allentown, PA 18104
West End Allentown NeighborhoodHighlights
- 4.1 Acre Lot
- Cape Cod Architecture
- Patio
- Cetronia Elementary School Rated A
- Fireplace in Bedroom
- 5-minute walk to Trexler Memorial Park
About This Home
As of June 2024Ideal location across from Trexler Park provides enjoyment of the outdoors and a quiet small community. Easily commute to anywhere in or out of the Lehigh Valley via routes 78 & 22. A two bedroom two bath residence with large partially finished basement. Ample parking, rear patio, great come & go without the hassle of exterior maintenance. Parkland Schools.
Last Agent to Sell the Property
HowardHanna TheFrederickGroup Listed on: 05/03/2024

Townhouse Details
Home Type
- Townhome
Est. Annual Taxes
- $3,269
Year Built
- Built in 1982
Lot Details
- Property fronts a private road
- Sloped Lot
HOA Fees
- $290 Monthly HOA Fees
Home Design
- Cape Cod Architecture
- Brick Exterior Construction
- Poured Concrete
- Composition Roof
Interior Spaces
- 1,425 Sq Ft Home
- 1.5-Story Property
- Drapes & Rods
- Dining Area
- Partially Finished Basement
- Basement Fills Entire Space Under The House
- Storage In Attic
Kitchen
- Microwave
- Dishwasher
Flooring
- Wall to Wall Carpet
- Linoleum
- Laminate
- Tile
Bedrooms and Bathrooms
- 2 Bedrooms
- Fireplace in Bedroom
- 2 Full Bathrooms
Laundry
- Laundry on lower level
- Electric Washer and Dryer
Outdoor Features
- Patio
Utilities
- Central Air
- Heat Pump System
- Baseboard Heating
- 101 to 200 Amp Service
- Electric Water Heater
- Water Softener is Owned
- Septic System
Listing and Financial Details
- Assessor Parcel Number 548655127202 024
Community Details
Overview
- Springhouse Commons Subdivision
Amenities
- Common Area
Ownership History
Purchase Details
Home Financials for this Owner
Home Financials are based on the most recent Mortgage that was taken out on this home.Purchase Details
Home Financials for this Owner
Home Financials are based on the most recent Mortgage that was taken out on this home.Purchase Details
Home Financials for this Owner
Home Financials are based on the most recent Mortgage that was taken out on this home.Purchase Details
Home Financials for this Owner
Home Financials are based on the most recent Mortgage that was taken out on this home.Purchase Details
Similar Homes in Allentown, PA
Home Values in the Area
Average Home Value in this Area
Purchase History
| Date | Type | Sale Price | Title Company |
|---|---|---|---|
| Deed | $260,500 | None Listed On Document | |
| Warranty Deed | $137,250 | -- | |
| Deed | $180,000 | None Available | |
| Deed | $117,450 | -- | |
| Deed | $42,500 | -- |
Mortgage History
| Date | Status | Loan Amount | Loan Type |
|---|---|---|---|
| Open | $239,660 | New Conventional | |
| Previous Owner | $186,000 | Credit Line Revolving | |
| Previous Owner | $94,300 | New Conventional | |
| Previous Owner | $96,300 | New Conventional | |
| Previous Owner | $97,000 | Unknown | |
| Previous Owner | $92,000 | Purchase Money Mortgage | |
| Previous Owner | $109,000 | Purchase Money Mortgage |
Property History
| Date | Event | Price | Change | Sq Ft Price |
|---|---|---|---|---|
| 06/10/2024 06/10/24 | Sold | $260,500 | +4.2% | $183 / Sq Ft |
| 05/05/2024 05/05/24 | Pending | -- | -- | -- |
| 05/03/2024 05/03/24 | For Sale | $250,000 | +82.1% | $175 / Sq Ft |
| 09/18/2013 09/18/13 | Sold | $137,250 | -19.2% | $96 / Sq Ft |
| 08/20/2013 08/20/13 | Pending | -- | -- | -- |
| 03/22/2013 03/22/13 | For Sale | $169,900 | -- | $119 / Sq Ft |
Tax History Compared to Growth
Tax History
| Year | Tax Paid | Tax Assessment Tax Assessment Total Assessment is a certain percentage of the fair market value that is determined by local assessors to be the total taxable value of land and additions on the property. | Land | Improvement |
|---|---|---|---|---|
| 2025 | $3,378 | $132,700 | $0 | $132,700 |
| 2024 | $3,269 | $132,700 | $0 | $132,700 |
| 2023 | $3,202 | $132,700 | $0 | $132,700 |
| 2022 | $3,040 | $132,700 | $132,700 | $0 |
| 2021 | $3,040 | $132,700 | $0 | $132,700 |
| 2020 | $3,040 | $132,700 | $0 | $132,700 |
| 2019 | $2,983 | $132,700 | $0 | $132,700 |
| 2018 | $2,885 | $132,700 | $0 | $132,700 |
| 2017 | $2,785 | $132,700 | $0 | $132,700 |
| 2016 | -- | $132,700 | $0 | $132,700 |
| 2015 | -- | $132,700 | $0 | $132,700 |
| 2014 | -- | $132,700 | $0 | $132,700 |
Agents Affiliated with this Home
-

Seller's Agent in 2024
Betty Shuster-Hanzlik
HowardHanna TheFrederickGroup
(610) 554-1678
4 in this area
53 Total Sales
-

Buyer's Agent in 2024
Janice Benner
RE/MAX
(610) 393-9877
10 in this area
122 Total Sales
-

Seller's Agent in 2013
David Bodnar
Grace Realty Co Inc
(610) 704-5053
2 Total Sales
-

Buyer's Agent in 2013
Barbara Zydyk
RE/MAX
1 in this area
62 Total Sales
Map
Source: Greater Lehigh Valley REALTORS®
MLS Number: 737098
APN: 548655127202-24
- 81 S Cedar Crest Blvd
- 232 S 33rd St
- 3251 W Fairview St
- 322 N Arch St
- 751 Benner Rd
- 2895 Hamilton Blvd Unit 104
- 3250 Hamilton Blvd
- 2730 W Chew St Unit 2736
- 525 N Main St Unit 527
- 525-527 N Main St
- 622 N Arch St
- 226 N 27th St
- 2823 College Heights Blvd
- 3735 W Washington St
- 2705 Gordon St
- 2702-2710 Liberty St Unit 2702
- 2702-2710 Liberty St
- 3065 W Whitehall St
- 3070 Mosser Dr
- 3441 W Congress St
