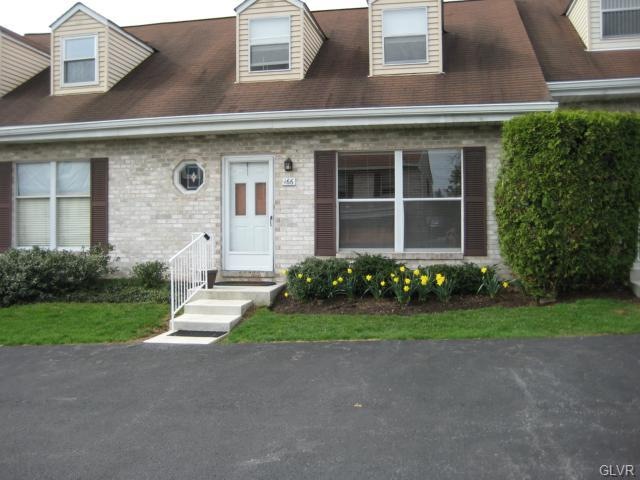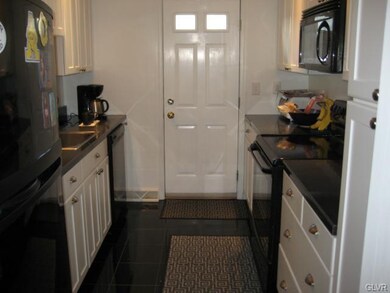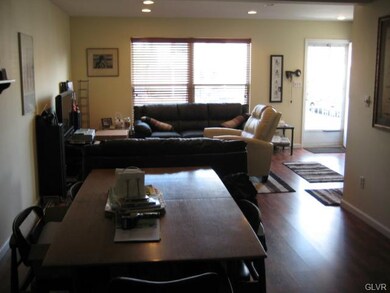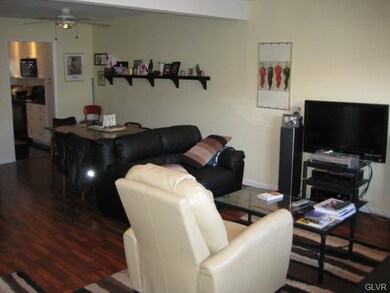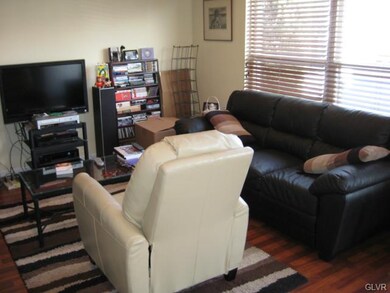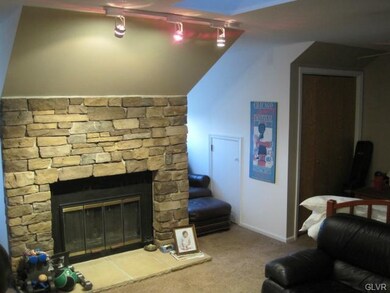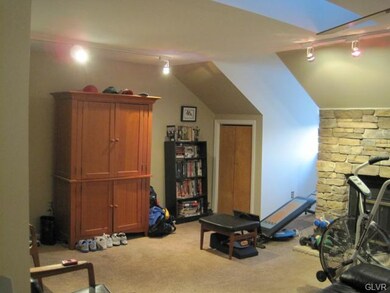
166 Springhouse Rd Unit 23 Allentown, PA 18104
West End Allentown NeighborhoodHighlights
- Cape Cod Architecture
- Fireplace in Bedroom
- Central Air
- Cetronia Elementary School Rated A
- Patio
- 5-minute walk to Trexler Memorial Park
About This Home
As of June 2024PRICE JUST REDUCED ! Springhouse Commons Condo located in Parkland School District, adjacent to Trexler Park ... 1st floor - spacious living room/dining room with pergo flooring, recessed lighting & ceiling fan, fully remodeled kitchen w/black appliances & plenty of cabinets, full bathroom, bedroom with sliding glass door to access 17' X 9' semi private concrete patio ... 2nd fl. - incredible master bedroom suite is carpeted, stone fireplace, ceiling fan, extra closets, storage and a full bathroom. Basement - partially finished, carpeted, heated, cedar closet, washer/dryer room & built-in shelving for storage. Condo includes 2 parking spaces, snow removal, landscaping and more. All appliances and all window treatments included !
Townhouse Details
Home Type
- Townhome
Est. Annual Taxes
- $3,154
Year Built
- Built in 1982
Home Design
- Cape Cod Architecture
- Brick Exterior Construction
- Asphalt Roof
Interior Spaces
- 1,425 Sq Ft Home
- 1.5-Story Property
- Ceiling Fan
- Drapes & Rods
- Dining Room
- Basement Fills Entire Space Under The House
Kitchen
- Electric Oven
- Self-Cleaning Oven
- Microwave
- Dishwasher
- Disposal
Flooring
- Wall to Wall Carpet
- Linoleum
Bedrooms and Bathrooms
- 2 Bedrooms
- Fireplace in Bedroom
- 2 Full Bathrooms
Laundry
- Laundry on lower level
- Dryer
- Washer
Home Security
Outdoor Features
- Patio
Utilities
- Central Air
- Heat Pump System
- Electric Water Heater
- Water Softener is Owned
- Cable TV Available
Community Details
- Common Area
- Storm Doors
Listing and Financial Details
- Assessor Parcel Number 548655127202-00024
Ownership History
Purchase Details
Home Financials for this Owner
Home Financials are based on the most recent Mortgage that was taken out on this home.Purchase Details
Home Financials for this Owner
Home Financials are based on the most recent Mortgage that was taken out on this home.Purchase Details
Home Financials for this Owner
Home Financials are based on the most recent Mortgage that was taken out on this home.Purchase Details
Home Financials for this Owner
Home Financials are based on the most recent Mortgage that was taken out on this home.Purchase Details
Map
Similar Homes in Allentown, PA
Home Values in the Area
Average Home Value in this Area
Purchase History
| Date | Type | Sale Price | Title Company |
|---|---|---|---|
| Deed | $260,500 | None Listed On Document | |
| Warranty Deed | $137,250 | -- | |
| Deed | $180,000 | None Available | |
| Deed | $117,450 | -- | |
| Deed | $42,500 | -- |
Mortgage History
| Date | Status | Loan Amount | Loan Type |
|---|---|---|---|
| Open | $239,660 | New Conventional | |
| Previous Owner | $186,000 | Credit Line Revolving | |
| Previous Owner | $94,300 | New Conventional | |
| Previous Owner | $96,300 | New Conventional | |
| Previous Owner | $97,000 | Unknown | |
| Previous Owner | $92,000 | Purchase Money Mortgage | |
| Previous Owner | $109,000 | Purchase Money Mortgage |
Property History
| Date | Event | Price | Change | Sq Ft Price |
|---|---|---|---|---|
| 06/10/2024 06/10/24 | Sold | $260,500 | +4.2% | $183 / Sq Ft |
| 05/05/2024 05/05/24 | Pending | -- | -- | -- |
| 05/03/2024 05/03/24 | For Sale | $250,000 | +82.1% | $175 / Sq Ft |
| 09/18/2013 09/18/13 | Sold | $137,250 | -19.2% | $96 / Sq Ft |
| 08/20/2013 08/20/13 | Pending | -- | -- | -- |
| 03/22/2013 03/22/13 | For Sale | $169,900 | -- | $119 / Sq Ft |
Tax History
| Year | Tax Paid | Tax Assessment Tax Assessment Total Assessment is a certain percentage of the fair market value that is determined by local assessors to be the total taxable value of land and additions on the property. | Land | Improvement |
|---|---|---|---|---|
| 2025 | $3,378 | $132,700 | $0 | $132,700 |
| 2024 | $3,269 | $132,700 | $0 | $132,700 |
| 2023 | $3,202 | $132,700 | $0 | $132,700 |
| 2022 | $3,040 | $132,700 | $132,700 | $0 |
| 2021 | $3,040 | $132,700 | $0 | $132,700 |
| 2020 | $3,040 | $132,700 | $0 | $132,700 |
| 2019 | $2,983 | $132,700 | $0 | $132,700 |
| 2018 | $2,885 | $132,700 | $0 | $132,700 |
| 2017 | $2,785 | $132,700 | $0 | $132,700 |
| 2016 | -- | $132,700 | $0 | $132,700 |
| 2015 | -- | $132,700 | $0 | $132,700 |
| 2014 | -- | $132,700 | $0 | $132,700 |
Source: Greater Lehigh Valley REALTORS®
MLS Number: 447185
APN: 548655127202-24
- 3507 Broadway
- 81 S Cedar Crest Blvd
- 3033 Parkway Blvd
- 3609 Dorney Park Rd
- 508 N 41st St
- 751 Benner Rd
- 29 S Scenic St
- 747 N 31 St St
- 2842 W Allen St
- 325 N 28th St
- 732 N Marshall St
- 2750 Gordon St
- 2730 W Chew St Unit 2736
- 525 N Main St Unit 527
- 525-527 N Main St
- 2931 W Fairview St
- 3250 Hamilton Blvd
- 622 N Arch St
- 2868 Reading Rd
- 2860 Reading Rd
